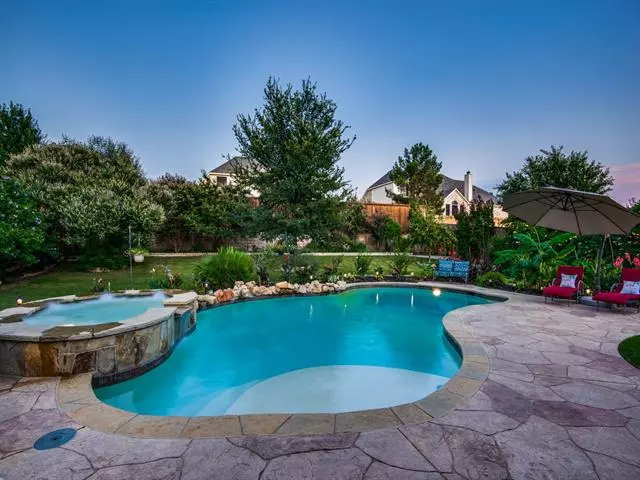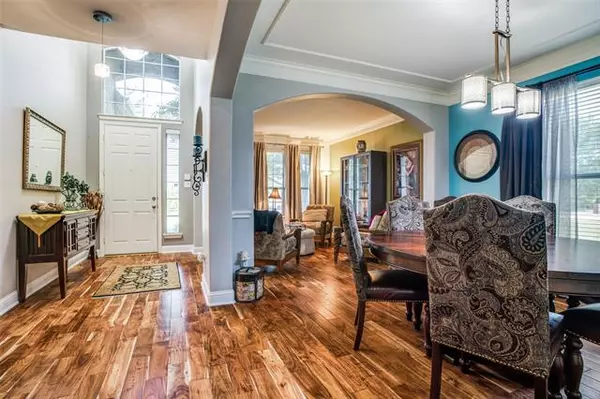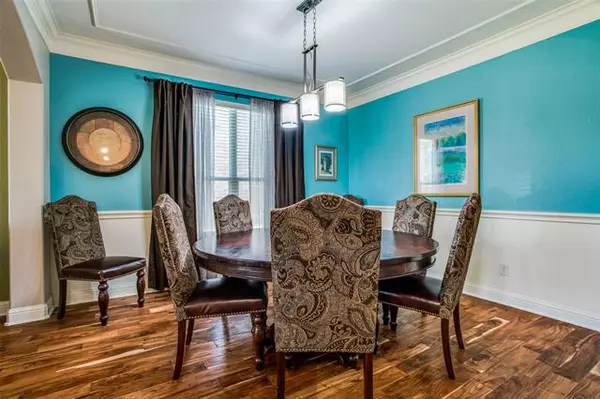$515,000
For more information regarding the value of a property, please contact us for a free consultation.
5 Beds
4 Baths
3,715 SqFt
SOLD DATE : 09/18/2020
Key Details
Property Type Single Family Home
Sub Type Single Family Residence
Listing Status Sold
Purchase Type For Sale
Square Footage 3,715 sqft
Price per Sqft $138
Subdivision Preston Lakes
MLS Listing ID 14404325
Sold Date 09/18/20
Style Traditional
Bedrooms 5
Full Baths 4
HOA Fees $50/qua
HOA Y/N Mandatory
Total Fin. Sqft 3715
Year Built 2004
Annual Tax Amount $10,238
Lot Size 0.400 Acres
Acres 0.4
Property Description
Five BR, 4 full BA home with large upstairs media-game room is perfectly situated on an over-sized, corner lot on one of the largest lots in the neighborhood! Enjoy your own private Outdoor Oasis complete with covered patio, diving pool, attached spa, and backyard with lavish landscaping! Chefs truly love the well equipped kitchen complete with granite, SS appliances, large walk-in pantry, abundant storage, work island, and eat at breakfast bar. Dual Staircases, split bedrooms, and 2nd bedroom downstairs add to the conveniences of this spacious floor plan. Wonderfully updated home boasts hardwoods, 2 Hot water heaters 2018, 2 AC-Furnaces 2019, Roof, gutters, and solar screens 2019.
Location
State TX
County Collin
Community Greenbelt, Jogging Path/Bike Path, Park, Playground
Direction From Preston Road North Take Bridgeport West into Subdivision. Turn Left on Table Rock (South) and Home is on corner of Whitney and Table Rock on East (Left) Side.
Rooms
Dining Room 2
Interior
Interior Features Decorative Lighting, High Speed Internet Available, Multiple Staircases
Heating Central, Natural Gas
Cooling Ceiling Fan(s), Central Air, Electric
Flooring Carpet, Ceramic Tile, Wood
Fireplaces Number 1
Fireplaces Type Gas Logs
Appliance Dishwasher, Disposal, Double Oven, Gas Cooktop, Microwave, Plumbed For Gas in Kitchen, Plumbed for Ice Maker, Gas Water Heater
Heat Source Central, Natural Gas
Laundry Electric Dryer Hookup, Full Size W/D Area, Washer Hookup
Exterior
Exterior Feature Covered Patio/Porch, Rain Gutters
Garage Spaces 3.0
Fence Wood
Pool Diving Board, Gunite, Heated, In Ground, Pool/Spa Combo
Community Features Greenbelt, Jogging Path/Bike Path, Park, Playground
Utilities Available City Sewer, City Water, Concrete, Curbs, Sidewalk, Underground Utilities
Roof Type Composition
Garage Yes
Private Pool 1
Building
Lot Description Cul-De-Sac, Few Trees, Interior Lot, Landscaped, Lrg. Backyard Grass, Park View, Subdivision
Story Two
Foundation Slab
Structure Type Brick,Rock/Stone
Schools
Elementary Schools Judy Rucker
Middle Schools Reynolds
High Schools Prosper
School District Prosper Isd
Others
Restrictions Deed
Ownership Of Record
Acceptable Financing Cash, Conventional, FHA, VA Loan
Listing Terms Cash, Conventional, FHA, VA Loan
Financing VA
Special Listing Condition Survey Available
Read Less Info
Want to know what your home might be worth? Contact us for a FREE valuation!

Our team is ready to help you sell your home for the highest possible price ASAP

©2025 North Texas Real Estate Information Systems.
Bought with Irina Norcross • JP & Associates Frisco
13276 Research Blvd, Suite # 107, Austin, Texas, 78750, United States






