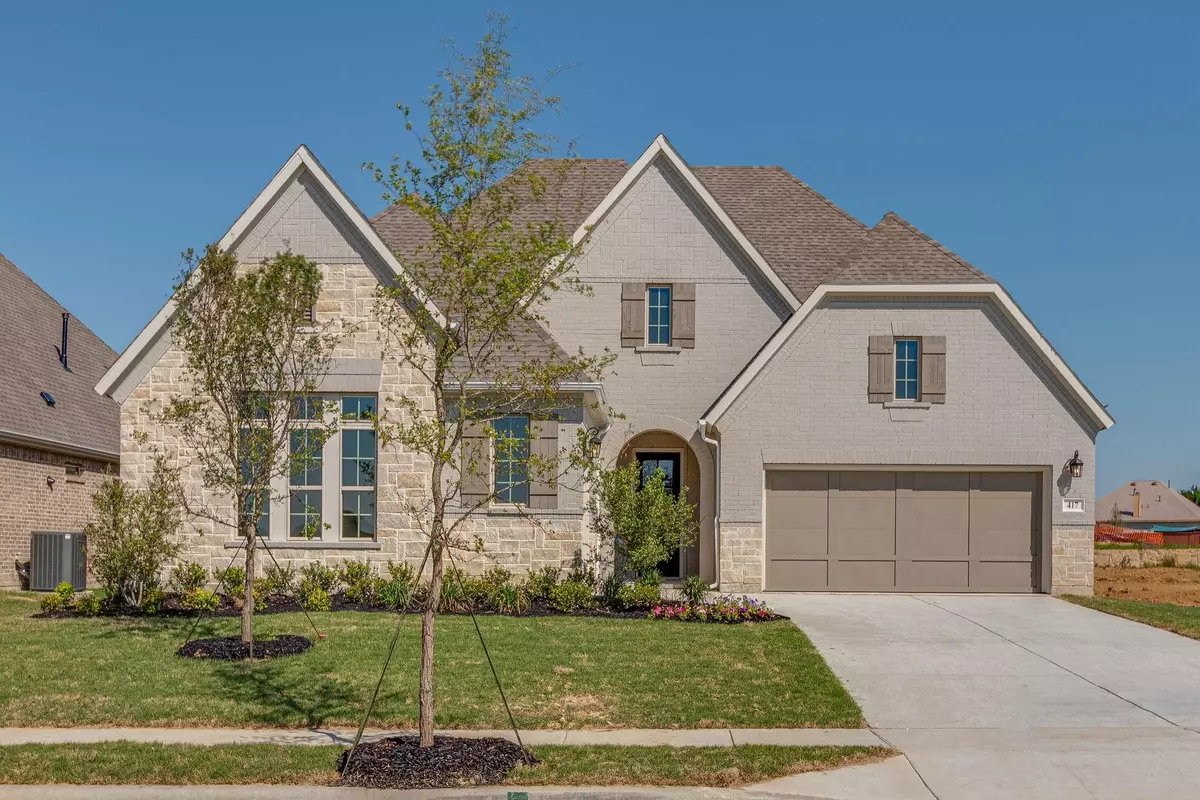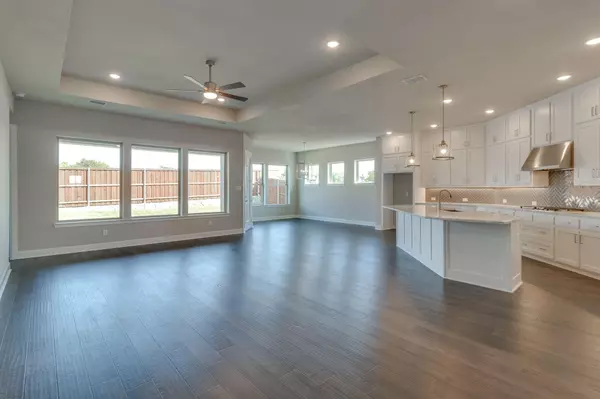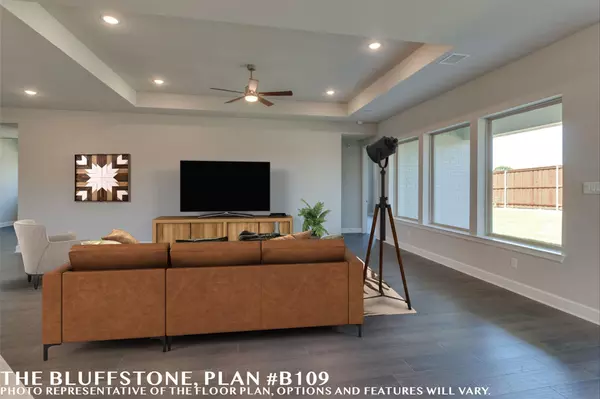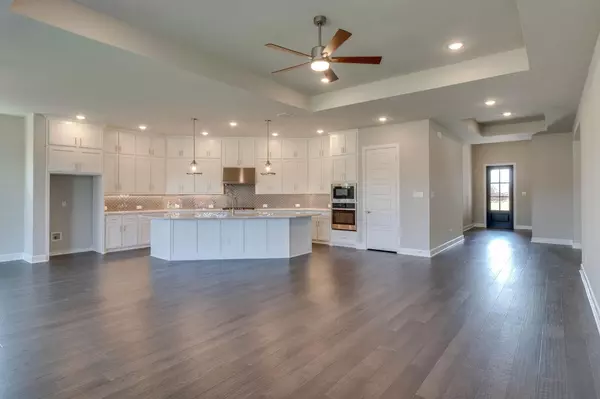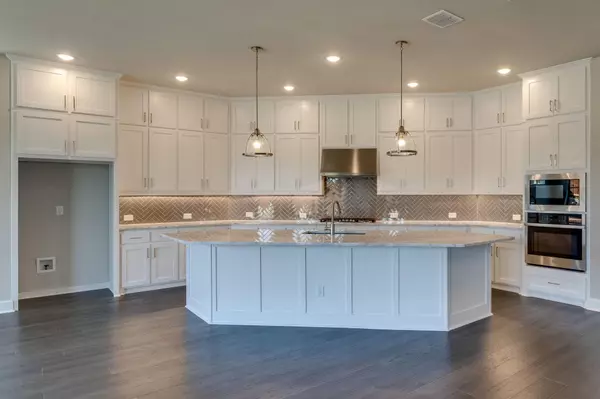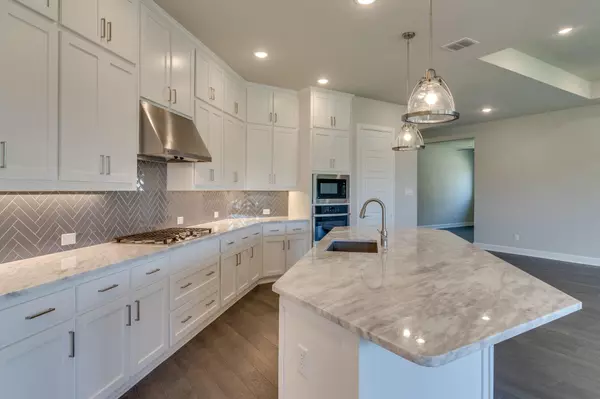$575,000
For more information regarding the value of a property, please contact us for a free consultation.
4 Beds
4 Baths
2,938 SqFt
SOLD DATE : 07/30/2020
Key Details
Property Type Single Family Home
Sub Type Single Family Residence
Listing Status Sold
Purchase Type For Sale
Square Footage 2,938 sqft
Price per Sqft $195
Subdivision Concordia
MLS Listing ID 14239595
Sold Date 07/30/20
Style Traditional
Bedrooms 4
Full Baths 3
Half Baths 1
HOA Fees $60/ann
HOA Y/N Mandatory
Total Fin. Sqft 2938
Year Built 2020
Lot Size 8,450 Sqft
Acres 0.194
Lot Dimensions 65x130
Property Description
NOW SELLING IN KELLER - CONCORDIA! Live your best life in this New David Weekley Home with the Incredible comfort of The Bluffstone dream home. This 1 story open floor plan offers the interior design freedom to create your perfect lifestyle space. Explore culinary delights and collaborative cuisine experiences in the gourmet kitchen. Your owner's bedroom offers spacious grandeur with a vaulted ceiling and cedar beam. The owner's bathroom features a walk in super shower, separate vanity sitting area, and remarkable his and hers walk in closets. Our Life Design principles make every day a joy in this 4 bedroom, 3.5 bathroom, 3 car garage new home.
Location
State TX
County Tarrant
Community Greenbelt, Park
Direction From Fort Worth take I-35W to Exit 61-North Tarrant Parkway. Turn right on North Tarrant and continue for 4.5 miles. Turn left onto Concordia Drive, model will be straight ahead on your right. GPS use 1870 Rufe Snow Drive, Keller, TX 76248.
Rooms
Dining Room 1
Interior
Interior Features Cable TV Available, Decorative Lighting, Flat Screen Wiring, High Speed Internet Available, Vaulted Ceiling(s)
Heating Central, Natural Gas, Zoned
Cooling Attic Fan, Ceiling Fan(s), Central Air, Electric, Zoned
Flooring Carpet, Ceramic Tile, Wood
Appliance Dishwasher, Disposal, Double Oven, Electric Oven, Gas Cooktop, Microwave, Plumbed for Ice Maker, Vented Exhaust Fan, Gas Water Heater
Heat Source Central, Natural Gas, Zoned
Laundry Full Size W/D Area, Washer Hookup
Exterior
Exterior Feature Covered Patio/Porch, Rain Gutters
Garage Spaces 3.0
Fence Wood
Community Features Greenbelt, Park
Utilities Available City Sewer, City Water, Curbs, Sidewalk, Underground Utilities
Roof Type Composition
Garage Yes
Building
Lot Description Interior Lot, Landscaped, Sprinkler System, Subdivision
Story One
Foundation Slab
Structure Type Brick,Rock/Stone,Siding
Schools
Elementary Schools Shadygrove
Middle Schools Indianspri
High Schools Keller
School District Keller Isd
Others
Ownership David Weekley Homes
Acceptable Financing Cash, Conventional, FHA, VA Loan
Listing Terms Cash, Conventional, FHA, VA Loan
Financing Conventional
Read Less Info
Want to know what your home might be worth? Contact us for a FREE valuation!

Our team is ready to help you sell your home for the highest possible price ASAP

©2025 North Texas Real Estate Information Systems.
Bought with Cindy Case • Better Homes & Gardens, Winans
13276 Research Blvd, Suite # 107, Austin, Texas, 78750, United States

