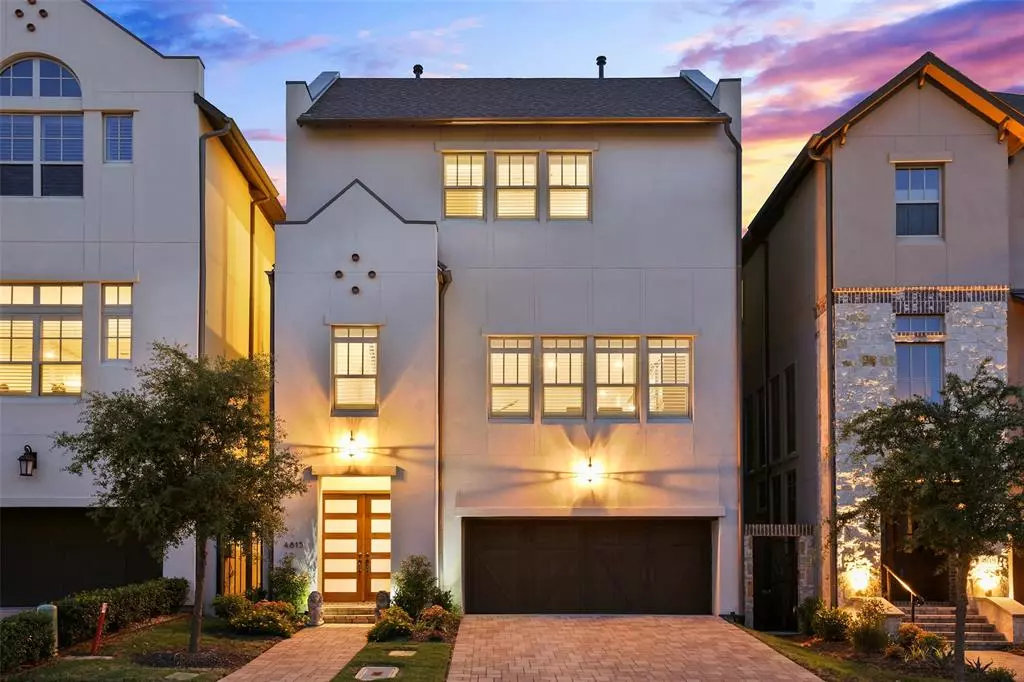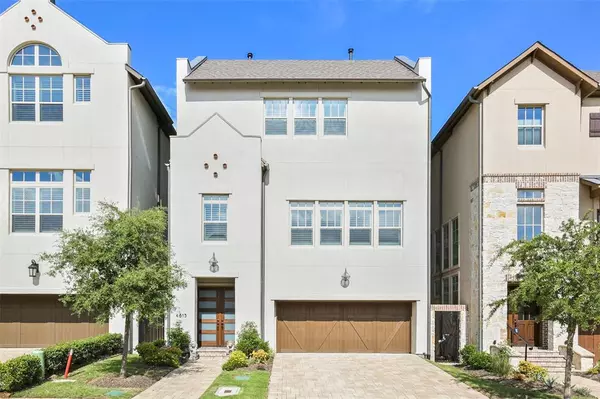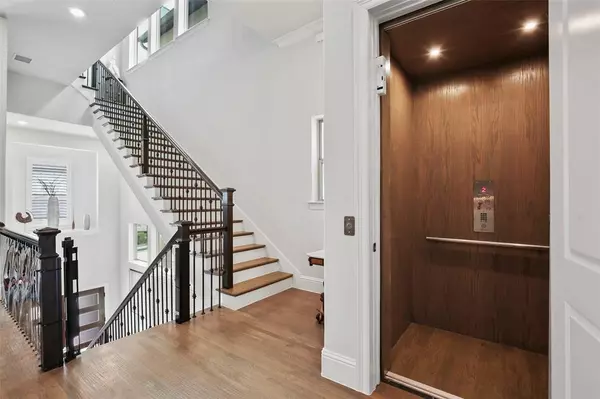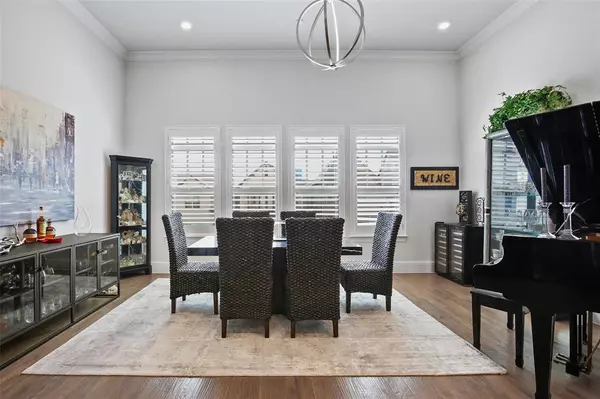$925,000
For more information regarding the value of a property, please contact us for a free consultation.
3 Beds
4 Baths
3,339 SqFt
SOLD DATE : 08/10/2020
Key Details
Property Type Single Family Home
Sub Type Single Family Residence
Listing Status Sold
Purchase Type For Sale
Square Footage 3,339 sqft
Price per Sqft $277
Subdivision Vue Las Colinas
MLS Listing ID 14376360
Sold Date 08/10/20
Style Traditional
Bedrooms 3
Full Baths 3
Half Baths 1
HOA Fees $417/ann
HOA Y/N Mandatory
Total Fin. Sqft 3339
Year Built 2018
Annual Tax Amount $20,777
Lot Size 3,397 Sqft
Acres 0.078
Property Description
This distinctive Darling Home overlooks the 16th fairway on Four Seasons Golf Course with amazing views from every level. Master bedroom offers a sitting area, coffee bar, built-in wine refrigerator & private patio. The master bath features his & her private restrooms, steam shower, oversize spa tub with hand shower. Ensuite bathroom in both secondary bedrooms, including guest suite on the main level. This exquisite home offers many upgrades including elevator, California Closet system in master closet, hardwood flooring, dual kitchen waterfall islands, plantation shutters, motorized patio screens, epoxy garage floor, golf cart storage & built in garage cabinets. Buyer & buyer agent to verify all information.
Location
State TX
County Dallas
Community Community Sprinkler, Gated
Direction East on 114, exit O'Connor, right on O'Connor, right on O'Connor Ridge Blvd., right on Fuller, left on Skystone Drive.
Rooms
Dining Room 1
Interior
Interior Features Built-in Wine Cooler, Cable TV Available, Decorative Lighting, Elevator, Flat Screen Wiring, High Speed Internet Available, Multiple Staircases, Vaulted Ceiling(s), Wet Bar
Heating Central, Natural Gas
Cooling Central Air, Electric
Flooring Carpet, Ceramic Tile, Wood
Fireplaces Number 1
Fireplaces Type Gas Starter, Stone
Appliance Built-in Refrigerator, Commercial Grade Range, Convection Oven, Dishwasher, Disposal, Double Oven, Electric Oven, Gas Cooktop, Ice Maker, Microwave, Plumbed For Gas in Kitchen, Plumbed for Ice Maker, Refrigerator
Heat Source Central, Natural Gas
Laundry Electric Dryer Hookup, Washer Hookup
Exterior
Exterior Feature Balcony, Covered Patio/Porch, Outdoor Living Center
Garage Spaces 3.0
Fence Wrought Iron
Community Features Community Sprinkler, Gated
Utilities Available City Sewer, City Water, Individual Gas Meter, Individual Water Meter
Roof Type Slate,Tile
Total Parking Spaces 2
Garage Yes
Building
Lot Description On Golf Course
Story Three Or More
Foundation Slab
Level or Stories Three Or More
Structure Type Stucco
Schools
Elementary Schools Farine
Middle Schools Travis
High Schools Macarthur
School District Irving Isd
Others
Restrictions Deed
Ownership see agent
Acceptable Financing Cash, Conventional, VA Loan
Listing Terms Cash, Conventional, VA Loan
Financing Conventional
Special Listing Condition Aerial Photo
Read Less Info
Want to know what your home might be worth? Contact us for a FREE valuation!

Our team is ready to help you sell your home for the highest possible price ASAP

©2025 North Texas Real Estate Information Systems.
Bought with Jennifer Ziemkiewicz • Coldwell Banker Realty
13276 Research Blvd, Suite # 107, Austin, Texas, 78750, United States






