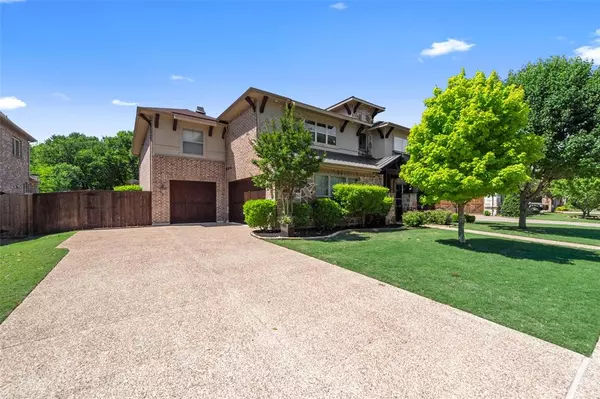$674,990
For more information regarding the value of a property, please contact us for a free consultation.
4 Beds
4 Baths
3,732 SqFt
SOLD DATE : 06/19/2020
Key Details
Property Type Single Family Home
Sub Type Single Family Residence
Listing Status Sold
Purchase Type For Sale
Square Footage 3,732 sqft
Price per Sqft $180
Subdivision Churchill Downs
MLS Listing ID 14332490
Sold Date 06/19/20
Style Traditional
Bedrooms 4
Full Baths 3
Half Baths 1
HOA Fees $39
HOA Y/N Mandatory
Total Fin. Sqft 3732
Year Built 2011
Annual Tax Amount $12,908
Lot Size 10,802 Sqft
Acres 0.248
Property Description
Located in a private gated enclave of custom homes, this hill country chic beauty is within walking distance to a dog park, hiking trails, playground, Lake Grapevine with access to a boat launch, horse entry & camping. This 1 owner home on a quiet & private cul-de-sac boasts too many upgrades to list, such as 2 tankless water heaters, oversized garages, wine bar, cathedral ceilings & more. The caliber of the architectural details & design impresses the moment you walk in. But the biggest gem is the backyard oasis offering a large covered patio, outdoor kitchen, refreshing pool with a swim-up table or relax around the fire pit. Access by gate rare Corp property that backs to this home, offering amazing privacy.
Location
State TX
County Denton
Direction From 114: take Trophy Lake Dr. north to the round-about onto Trophy Club Dr. Left on Trophy Park Dr. Right onto Derby Dr. Left onto Churchill Downs Lane.
Rooms
Dining Room 1
Interior
Interior Features Built-in Wine Cooler, Cable TV Available, High Speed Internet Available, Sound System Wiring, Vaulted Ceiling(s), Wet Bar
Heating Central, Electric, Natural Gas
Cooling Ceiling Fan(s)
Flooring Carpet, Ceramic Tile, Wood
Fireplaces Number 1
Fireplaces Type Gas Logs, Gas Starter
Equipment Satellite Dish
Appliance Dishwasher, Disposal, Double Oven, Electric Range, Gas Cooktop, Ice Maker, Microwave, Plumbed for Ice Maker
Heat Source Central, Electric, Natural Gas
Exterior
Exterior Feature Attached Grill, Covered Patio/Porch, Fire Pit, Rain Gutters
Garage Spaces 3.0
Fence Wrought Iron, Wood
Pool Gunite, In Ground, Pool Sweep
Utilities Available City Sewer, City Water, Concrete, Curbs, Sidewalk, Underground Utilities
Roof Type Composition
Parking Type Garage Door Opener, Oversized
Total Parking Spaces 3
Garage Yes
Private Pool 1
Building
Lot Description Few Trees, Greenbelt, Interior Lot, Landscaped, Sprinkler System, Subdivision
Story Two
Foundation Slab
Level or Stories Two
Structure Type Brick
Schools
Elementary Schools Beck
Middle Schools Medlin
High Schools Byron Nelson
School District Northwest Isd
Others
Restrictions Deed
Ownership Payne, Greg & Robyn
Acceptable Financing Cash, Conventional, FHA, VA Loan
Listing Terms Cash, Conventional, FHA, VA Loan
Financing Conventional
Read Less Info
Want to know what your home might be worth? Contact us for a FREE valuation!

Our team is ready to help you sell your home for the highest possible price ASAP

©2024 North Texas Real Estate Information Systems.
Bought with Janeil Mccandless • JP and Associates Southlake

13276 Research Blvd, Suite # 107, Austin, Texas, 78750, United States






