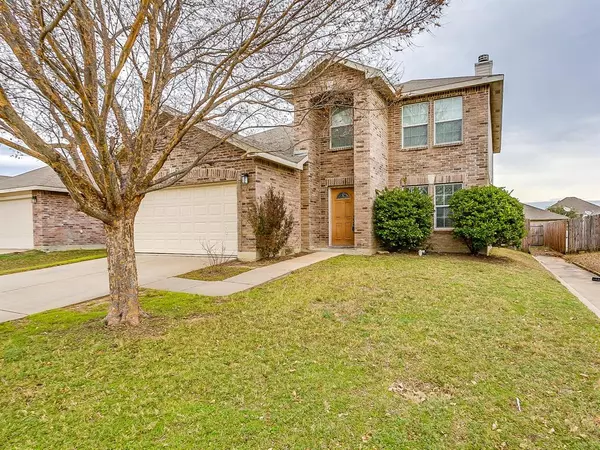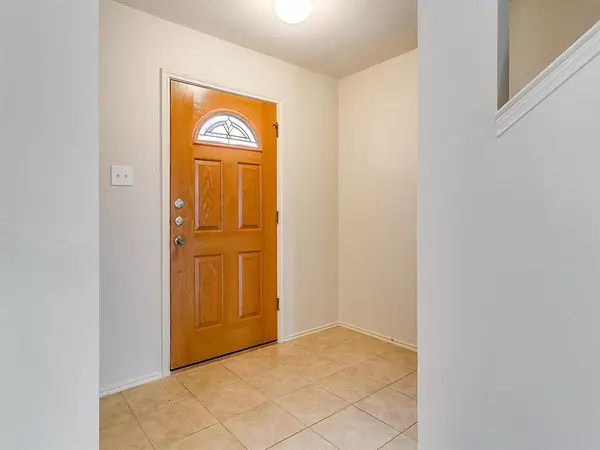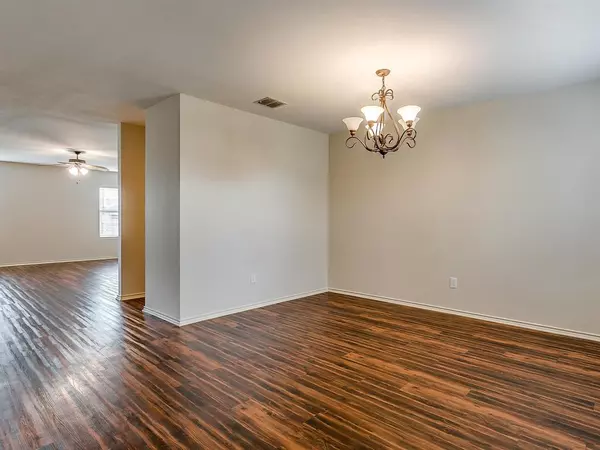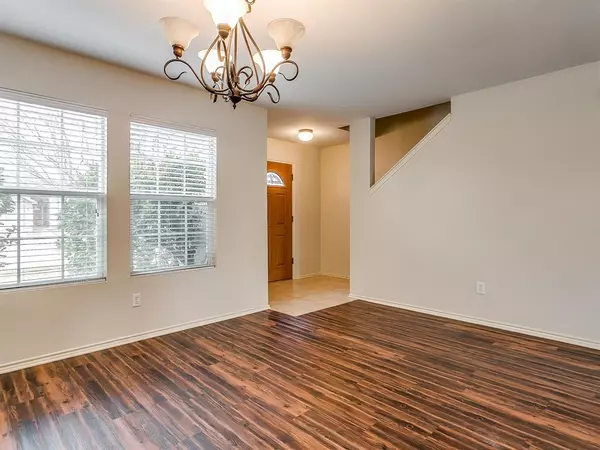$260,000
For more information regarding the value of a property, please contact us for a free consultation.
4 Beds
3 Baths
3,408 SqFt
SOLD DATE : 06/29/2020
Key Details
Property Type Single Family Home
Sub Type Single Family Residence
Listing Status Sold
Purchase Type For Sale
Square Footage 3,408 sqft
Price per Sqft $76
Subdivision Village-Wakefield Ph 01
MLS Listing ID 14239650
Sold Date 06/29/20
Style Traditional
Bedrooms 4
Full Baths 2
Half Baths 1
HOA Fees $22/qua
HOA Y/N Mandatory
Total Fin. Sqft 3408
Year Built 2007
Annual Tax Amount $6,715
Lot Size 5,488 Sqft
Acres 0.126
Property Description
This extremely well kept 4 bedroom 2.1 bath home in Wakefield, boasting great curb appeal is a must see! Upon entry you have the formal dining on your right which flows into the open concept living & kitchen areas! Kitchen offers beautiful granite counter tops, breakfast bar & walk in pantry! Secluded master bedroom is spacious featuring dual sinks, deep garden tub, separate shower & walk in closet! Upstairs features a nice size game room or 2nd living area & all 3 secondary bedrooms! Backyard offers wood privacy fence all around & plenty of room for the kids to play!
Location
State TX
County Johnson
Community Community Pool
Direction 35WS, exit toward Alsbury, turn R on Alsbury, turn L on Cathy, the house is on your L.
Rooms
Dining Room 1
Interior
Interior Features High Speed Internet Available
Heating Central, Electric
Cooling Ceiling Fan(s), Central Air, Electric
Flooring Carpet, Ceramic Tile, Laminate
Fireplaces Number 1
Fireplaces Type Wood Burning
Appliance Dishwasher, Disposal, Electric Cooktop, Electric Oven, Microwave, Electric Water Heater
Heat Source Central, Electric
Laundry Full Size W/D Area
Exterior
Garage Spaces 2.0
Fence Wood
Community Features Community Pool
Utilities Available City Sewer, City Water
Roof Type Composition
Total Parking Spaces 2
Garage Yes
Building
Lot Description Interior Lot, Subdivision
Story Two
Foundation Slab
Level or Stories Two
Structure Type Brick
Schools
Elementary Schools Irene Clinkscale
Middle Schools Hughes
High Schools Burleson
School District Burleson Isd
Others
Ownership Gurpreet Dhaliwal
Acceptable Financing Cash, Conventional, FHA, VA Loan
Listing Terms Cash, Conventional, FHA, VA Loan
Financing Conventional
Read Less Info
Want to know what your home might be worth? Contact us for a FREE valuation!

Our team is ready to help you sell your home for the highest possible price ASAP

©2025 North Texas Real Estate Information Systems.
Bought with Shelley Green • Keller Williams Realty
13276 Research Blvd, Suite # 107, Austin, Texas, 78750, United States






