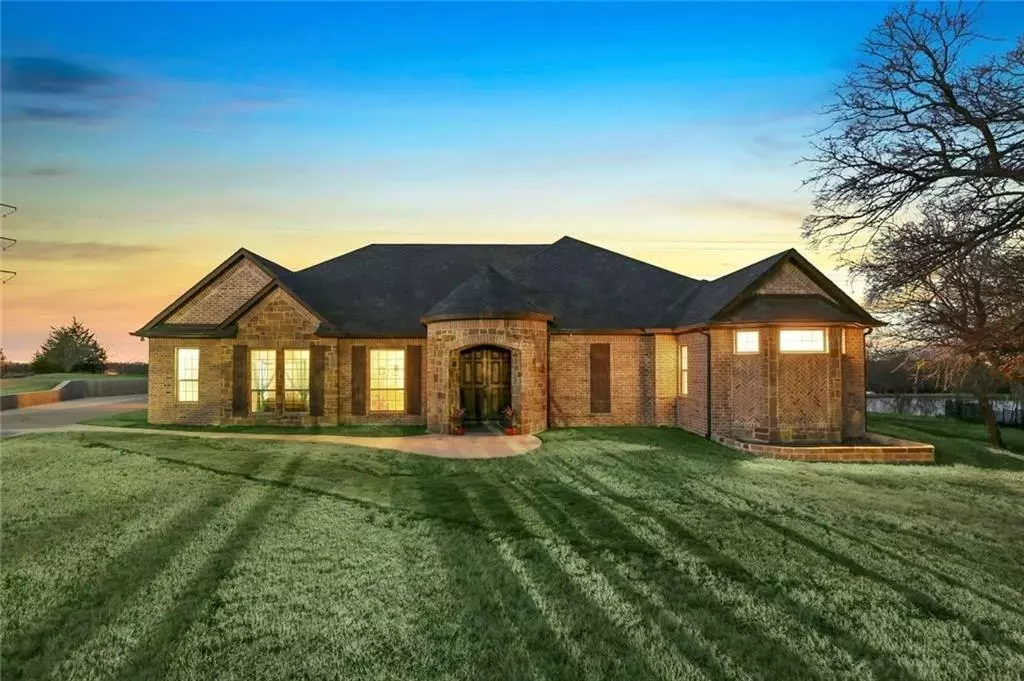$520,000
For more information regarding the value of a property, please contact us for a free consultation.
4 Beds
5 Baths
3,622 SqFt
SOLD DATE : 06/11/2020
Key Details
Property Type Single Family Home
Sub Type Single Family Residence
Listing Status Sold
Purchase Type For Sale
Square Footage 3,622 sqft
Price per Sqft $143
Subdivision Long Creek Estates
MLS Listing ID 14291509
Sold Date 06/11/20
Style Traditional
Bedrooms 4
Full Baths 4
Half Baths 1
HOA Y/N None
Total Fin. Sqft 3622
Year Built 2014
Annual Tax Amount $15,217
Lot Size 1.154 Acres
Acres 1.154
Property Description
Welcome home to this exquisite ranch-style 4 bedroom and 4.5 bath custom dream-house that is sitting on over an acre of land. Upon entry through the extended foyer, you are met with hallways leading to every major wing of the home. The master-suite is complete with spacious dual walk-in closets, dual-vanities, an ample tub, & a dual-entry walk-in shower. An office-space adjoins the master bedroom. Featuring a theater room & recreation room with a built-in bar & ice-maker, the amenities abound. The open-concept kitchen and living room areas feature gas fireplace, SS appliances and a dual-oven. The outdoor area is a must-see with pool, slide, adjoining bathroom with shower.
Location
State TX
County Dallas
Direction From Dallas, take I-30E to US-80E. Take the TX-352 exit toward Collins Rd and turn right onto S Paschall Rd. Turn right onto Long Creek Rd, then turn left onto Larkin Rd. Turn left onto Calais Ct.
Rooms
Dining Room 1
Interior
Interior Features Cable TV Available, Decorative Lighting, Flat Screen Wiring, High Speed Internet Available, Wet Bar
Heating Central, Natural Gas
Cooling Central Air, Electric
Flooring Carpet, Ceramic Tile, Wood
Fireplaces Number 1
Fireplaces Type Gas Starter, Metal, Stone, Wood Burning
Appliance Built-in Gas Range, Convection Oven, Dishwasher, Disposal, Double Oven, Gas Cooktop, Gas Oven, Gas Range, Microwave, Plumbed For Gas in Kitchen, Plumbed for Ice Maker
Heat Source Central, Natural Gas
Exterior
Exterior Feature Covered Patio/Porch, Dog Run, Rain Gutters, Lighting, Outdoor Living Center, Storage
Garage Spaces 3.0
Fence Chain Link, Wood
Pool Gunite, Heated, In Ground, Sport, Pool Sweep
Utilities Available Aerobic Septic, All Weather Road, City Water, Concrete, Curbs, Individual Gas Meter, Individual Water Meter, Underground Utilities
Roof Type Composition
Total Parking Spaces 3
Garage Yes
Private Pool 1
Building
Lot Description Acreage, Cul-De-Sac, Few Trees, Interior Lot, Irregular Lot, Lrg. Backyard Grass, Sprinkler System, Tank/ Pond
Story One
Foundation Slab
Level or Stories One
Structure Type Brick
Schools
Elementary Schools Sunnyvale
Middle Schools Sunnyvale
High Schools Sunnyvale
School District Sunnyvale Isd
Others
Restrictions No Known Restriction(s)
Ownership See Agent
Acceptable Financing Cash, Conventional
Listing Terms Cash, Conventional
Financing Conventional
Read Less Info
Want to know what your home might be worth? Contact us for a FREE valuation!

Our team is ready to help you sell your home for the highest possible price ASAP

©2025 North Texas Real Estate Information Systems.
Bought with Curtis Reams • Sentry Residential LLC
13276 Research Blvd, Suite # 107, Austin, Texas, 78750, United States






