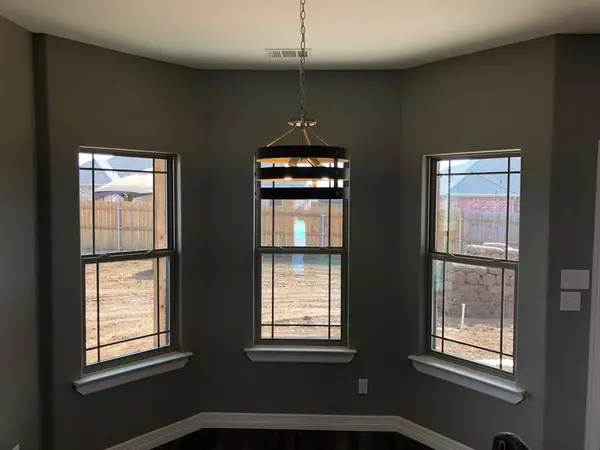$269,900
For more information regarding the value of a property, please contact us for a free consultation.
4 Beds
2 Baths
2,055 SqFt
SOLD DATE : 05/07/2020
Key Details
Property Type Single Family Home
Sub Type Single Family Residence
Listing Status Sold
Purchase Type For Sale
Square Footage 2,055 sqft
Price per Sqft $131
Subdivision Park Ridge Add Sec Tw
MLS Listing ID 14193534
Sold Date 05/07/20
Style Traditional
Bedrooms 4
Full Baths 2
HOA Y/N None
Total Fin. Sqft 2055
Year Built 2019
Annual Tax Amount $362
Lot Size 0.321 Acres
Acres 0.321
Lot Dimensions 100x140
Property Description
4 bedroom, 2 bath home in Park Ridge subdivision. This gorgeous custom built home features soaring ceilings, engineered wood floors, formal dining room, and wood-burning fireplace in the living room. The kitchen opens to the living room making this the perfect floorplan to entertain. Kitchen boasts granite counters, custom cabinets, pantry, and appliances. A spacious master retreat is perfect for unwinding after a long day and offers XL walk-in closet, whirlpool tub, and dual sinks. Sod, sprinkler, and landscaping is included. Estimated completion date is Dec 2019.
Location
State TX
County Grayson
Direction Hwy 377 to 902 east to Broadway north to Shirley Jean. Home is on the south side with sign
Rooms
Dining Room 2
Interior
Interior Features Cable TV Available, Decorative Lighting, High Speed Internet Available, Vaulted Ceiling(s)
Heating Central, Electric
Cooling Ceiling Fan(s), Central Air, Electric
Flooring Carpet, Ceramic Tile, Laminate, Luxury Vinyl Plank
Fireplaces Number 1
Fireplaces Type Other
Appliance Dishwasher, Disposal, Electric Range, Microwave, Vented Exhaust Fan
Heat Source Central, Electric
Exterior
Exterior Feature Covered Patio/Porch
Garage Spaces 2.0
Fence Wood
Utilities Available City Sewer, City Water
Roof Type Composition
Total Parking Spaces 2
Garage Yes
Building
Lot Description Interior Lot, Landscaped, Sprinkler System, Subdivision
Story One
Foundation Slab
Level or Stories One
Structure Type Brick
Schools
Elementary Schools Collinsville
Middle Schools Collinsville
High Schools Collinsville
School District Collinsville Isd
Others
Restrictions Deed
Ownership Patterson Premier Homes
Acceptable Financing Cash, Conventional, FHA, VA Loan
Listing Terms Cash, Conventional, FHA, VA Loan
Financing Conventional
Read Less Info
Want to know what your home might be worth? Contact us for a FREE valuation!

Our team is ready to help you sell your home for the highest possible price ASAP

©2024 North Texas Real Estate Information Systems.
Bought with Loula Rice • RES Real Estate Services

13276 Research Blvd, Suite # 107, Austin, Texas, 78750, United States






