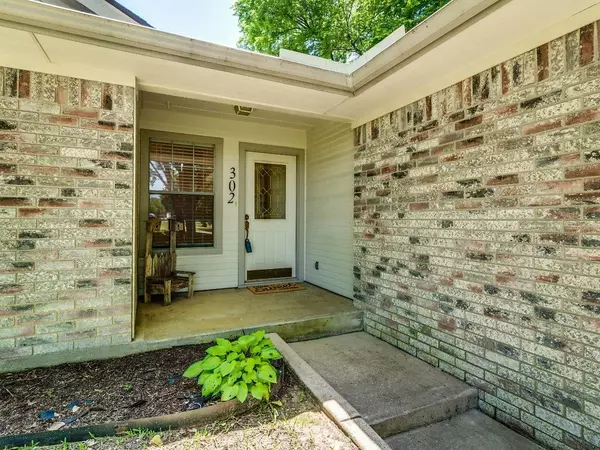$254,500
For more information regarding the value of a property, please contact us for a free consultation.
3 Beds
2 Baths
2,167 SqFt
SOLD DATE : 06/04/2020
Key Details
Property Type Single Family Home
Sub Type Single Family Residence
Listing Status Sold
Purchase Type For Sale
Square Footage 2,167 sqft
Price per Sqft $117
Subdivision Pecan Hollow Estate
MLS Listing ID 14336332
Sold Date 06/04/20
Style Traditional
Bedrooms 3
Full Baths 2
HOA Y/N None
Total Fin. Sqft 2167
Year Built 1995
Lot Size 0.608 Acres
Acres 0.608
Lot Dimensions 106x220
Property Description
Come enjoy quiet,country living in this lovely,one owner home in Rockett,TX.No city taxes and no HOA!Settled on a beautiful scenic lot with amazing trees.Open concept living space features stone WBFP,wood flrs,large dining area with abundance of natural light.Kitchen updates include granite ctops,tile backsplash,ss dishwasherµwave.Oversized pantry&utility room offers plenty of storage.Media room could also be used as den or game room.Updated guest bath features granite ctops,dual sinks,&wall tile.Spacious master suite,17 vaulted ceilings,master bath with marble vanity,his&her closets,oversized shower with bench,wood tile like floors,&jetted tub. Outdoor space has 10x20 storage bldg & 15x25 carport.
Location
State TX
County Ellis
Direction FM 813 towards Rockett, turn right on Loma Linda Rd, .2 miles from Rockett Cafe, turn left onto Meandering Way, house will be on right at corner of Loma Linda Rd and Meandering Way. SOP
Rooms
Dining Room 1
Interior
Interior Features Cable TV Available, Decorative Lighting, Sound System Wiring, Vaulted Ceiling(s)
Heating Central, Electric
Cooling Ceiling Fan(s), Central Air, Electric
Flooring Carpet, Ceramic Tile, Vinyl, Wood
Fireplaces Number 1
Fireplaces Type Blower Fan, Gas Starter, Stone, Wood Burning
Equipment Satellite Dish
Appliance Dishwasher, Disposal, Electric Cooktop, Electric Oven, Microwave, Plumbed for Ice Maker, Vented Exhaust Fan, Electric Water Heater
Heat Source Central, Electric
Laundry Electric Dryer Hookup, Full Size W/D Area, Washer Hookup
Exterior
Exterior Feature Covered Patio/Porch, Rain Gutters, RV/Boat Parking, Storage
Garage Spaces 2.0
Fence Chain Link
Utilities Available Asphalt, Co-op Water, Individual Water Meter, Outside City Limits, Septic
Roof Type Composition
Total Parking Spaces 2
Garage Yes
Building
Lot Description Lrg. Backyard Grass, Many Trees, Sprinkler System
Story One
Foundation Slab
Level or Stories One
Structure Type Brick,Wood
Schools
Elementary Schools Ingram
Middle Schools Ferris
High Schools Ferris
School District Ferris Isd
Others
Ownership See Tax Records
Acceptable Financing Cash, Conventional, FHA, VA Loan
Listing Terms Cash, Conventional, FHA, VA Loan
Financing FHA
Special Listing Condition Survey Available, Utility Easement
Read Less Info
Want to know what your home might be worth? Contact us for a FREE valuation!

Our team is ready to help you sell your home for the highest possible price ASAP

©2024 North Texas Real Estate Information Systems.
Bought with Hilary Silvers • Century 21 Judge Fite Co.

13276 Research Blvd, Suite # 107, Austin, Texas, 78750, United States






