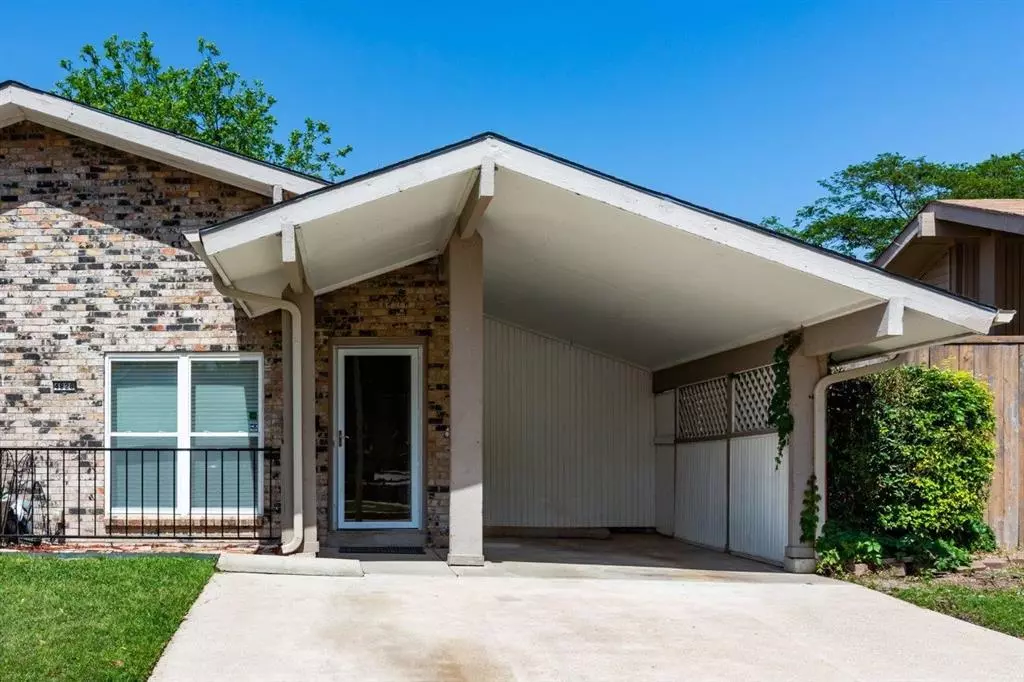$139,900
For more information regarding the value of a property, please contact us for a free consultation.
2 Beds
2 Baths
882 SqFt
SOLD DATE : 06/09/2020
Key Details
Property Type Townhouse
Sub Type Townhouse
Listing Status Sold
Purchase Type For Sale
Square Footage 882 sqft
Price per Sqft $158
Subdivision Meadowcreek Village Rev
MLS Listing ID 14328011
Sold Date 06/09/20
Style Traditional
Bedrooms 2
Full Baths 1
Half Baths 1
HOA Fees $120/mo
HOA Y/N Mandatory
Total Fin. Sqft 882
Year Built 1972
Annual Tax Amount $3,055
Lot Size 2,526 Sqft
Acres 0.058
Property Description
SUPER CUTE! Completely updated townhome in great location. Includes new granite, appliances and sink in kitchen. Hall bathroom has new tub, tile surround, plumbing behind tub, vanity and toilet. Half bath added to master bedroom which also includes a large walk-in closet with new shelving. Large walk-in closet located in dining area. New vinyl flooring in living areas and carpet in bedrooms. New windows added to bedrooms and 2 inch faux wood blinds added throughout. HOA is responsible for roof, exterior maintenance, backyard fence, sprinklers and front yard maintenance. Neighborhood has pool and clubhouse for your use during the hot summer months! Refrigerator conveys. Foundation repair completed in February.
Location
State TX
County Dallas
Community Club House, Community Pool, Community Sprinkler
Direction From I-30E exit 635 North. Exit W Centerville Rd and go East. Right on Meadowcreek and Right on Windward Passage. Home is on the Left.
Rooms
Dining Room 1
Interior
Interior Features Cable TV Available, High Speed Internet Available
Heating Central, Electric
Cooling Ceiling Fan(s), Central Air, Electric
Flooring Carpet, Ceramic Tile, Laminate
Fireplaces Number 1
Fireplaces Type Brick, Wood Burning
Appliance Convection Oven, Dishwasher, Electric Range, Plumbed for Ice Maker, Refrigerator, Gas Water Heater
Heat Source Central, Electric
Exterior
Exterior Feature Rain Gutters
Carport Spaces 1
Fence Wood
Community Features Club House, Community Pool, Community Sprinkler
Utilities Available City Sewer, City Water, Individual Water Meter, Sidewalk
Roof Type Composition
Total Parking Spaces 1
Garage No
Building
Lot Description Interior Lot, Sprinkler System, Subdivision
Story One
Foundation Slab
Level or Stories One
Structure Type Brick,Siding
Schools
Elementary Schools Choice Of School
Middle Schools Choice Of School
High Schools Choice Of School
School District Garland Isd
Others
Ownership See Tax
Acceptable Financing Cash, Conventional, FHA, VA Loan
Listing Terms Cash, Conventional, FHA, VA Loan
Financing Conventional
Special Listing Condition Survey Available
Read Less Info
Want to know what your home might be worth? Contact us for a FREE valuation!

Our team is ready to help you sell your home for the highest possible price ASAP

©2025 North Texas Real Estate Information Systems.
Bought with Lizaveta Lake • United Real Estate
13276 Research Blvd, Suite # 107, Austin, Texas, 78750, United States






