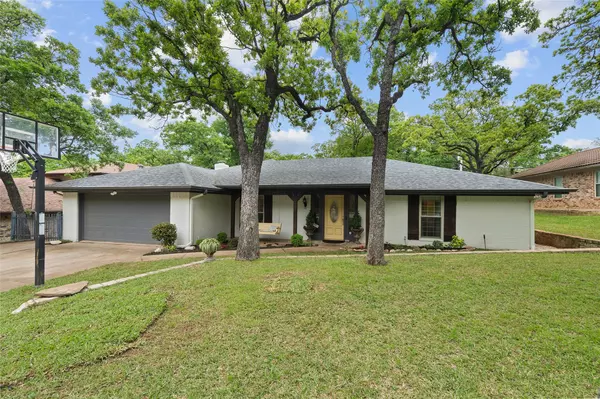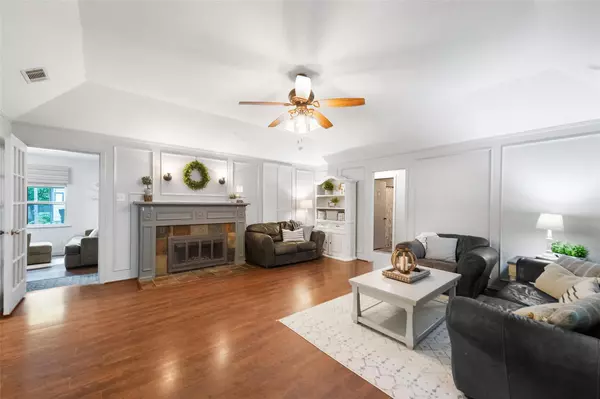$395,000
For more information regarding the value of a property, please contact us for a free consultation.
5 Beds
4 Baths
2,930 SqFt
SOLD DATE : 06/03/2020
Key Details
Property Type Single Family Home
Sub Type Single Family Residence
Listing Status Sold
Purchase Type For Sale
Square Footage 2,930 sqft
Price per Sqft $134
Subdivision Prestondale Estates
MLS Listing ID 14314968
Sold Date 06/03/20
Style Traditional
Bedrooms 5
Full Baths 4
HOA Y/N None
Total Fin. Sqft 2930
Year Built 1978
Annual Tax Amount $6,759
Lot Size 0.278 Acres
Acres 0.278
Property Description
This beautiful home is ready for a wonderful family! With 2 living spaces, game room, and a beautiful covered back yard deck, there is plenty of space to entertain or find a cozy place to retreat. This home has 5 bedrooms and 4 full baths. Everyone has a space to call their own. The new addition is a great space for kids on one side of the house and parents on the other! Owned by a contractor there are so many excellent upgrades! Two 16 seer heat pump ac units (2016), NEST thermostat, new roof (2016), luxury vinyl flooring, shiplap walls, wainscoating in the game room, custom shelving, new counter tops, brand new double oven, solar attic vents, new french drains, and porch swing ready!
Location
State TX
County Tarrant
Community Perimeter Fencing
Direction From Precinct Line, turn right on Highland Park Drive. Turn right on Steve Drive. Home is on your left.
Rooms
Dining Room 1
Interior
Interior Features Cable TV Available, High Speed Internet Available, Sound System Wiring, Vaulted Ceiling(s), Wainscoting
Heating Central, Electric
Cooling Attic Fan, Central Air, Electric
Flooring Carpet, Ceramic Tile, Laminate, Slate, Vinyl
Fireplaces Number 2
Fireplaces Type Brick, Wood Burning
Appliance Dishwasher, Disposal, Double Oven, Electric Cooktop, Electric Oven, Microwave, Plumbed for Ice Maker
Heat Source Central, Electric
Laundry Electric Dryer Hookup, Laundry Chute, Washer Hookup
Exterior
Exterior Feature Covered Patio/Porch, Fire Pit, Rain Gutters, RV/Boat Parking, Storage
Garage Spaces 2.0
Fence Metal, Wood
Community Features Perimeter Fencing
Utilities Available City Sewer, City Water
Roof Type Composition
Garage Yes
Building
Lot Description Landscaped, Lrg. Backyard Grass, Many Trees, Sprinkler System
Story Two
Foundation Slab
Structure Type Brick
Schools
Elementary Schools Porter
Middle Schools Smithfield
High Schools Birdville
School District Birdville Isd
Others
Restrictions No Known Restriction(s)
Ownership Brad Scott Sellars
Acceptable Financing Cash, Conventional, FHA, VA Loan
Listing Terms Cash, Conventional, FHA, VA Loan
Financing Conventional
Read Less Info
Want to know what your home might be worth? Contact us for a FREE valuation!

Our team is ready to help you sell your home for the highest possible price ASAP

©2024 North Texas Real Estate Information Systems.
Bought with Jennifer Edwards • Briggs Freeman Sotheby's Int'l

13276 Research Blvd, Suite # 107, Austin, Texas, 78750, United States






