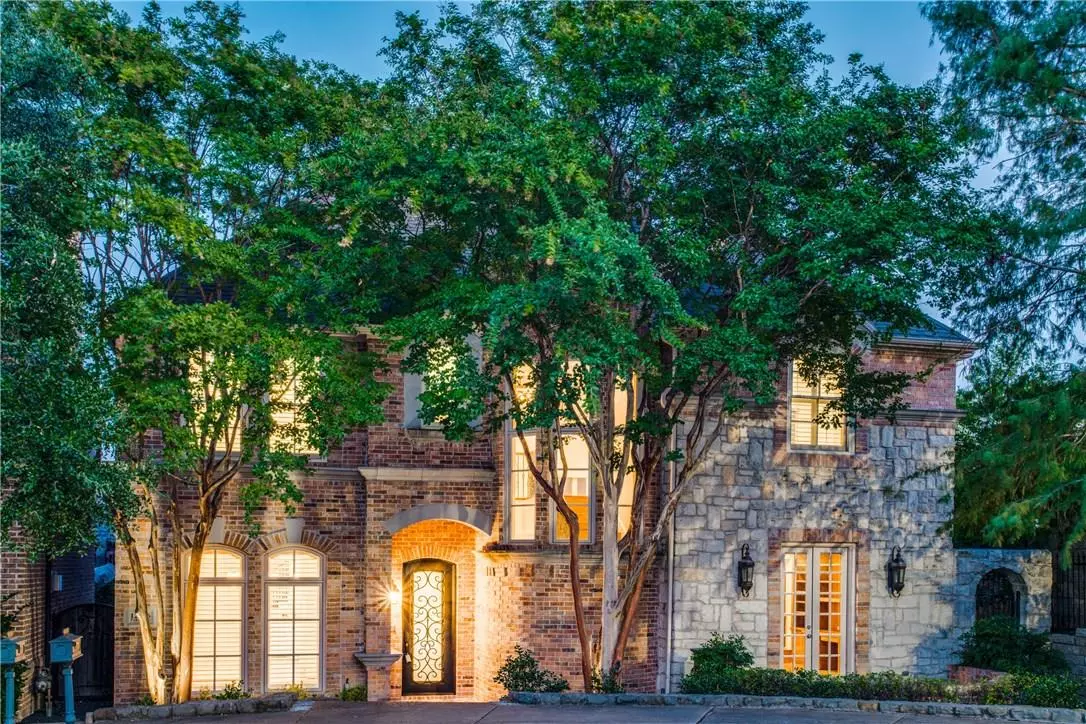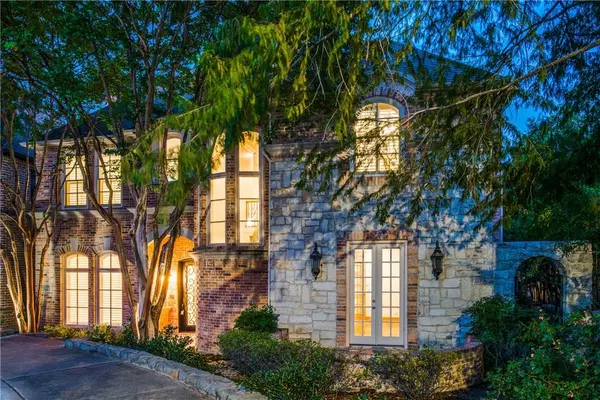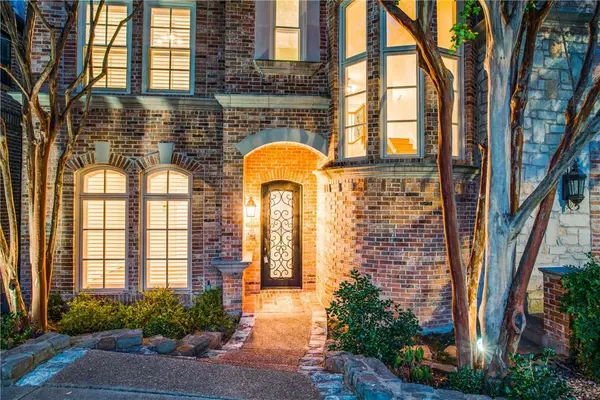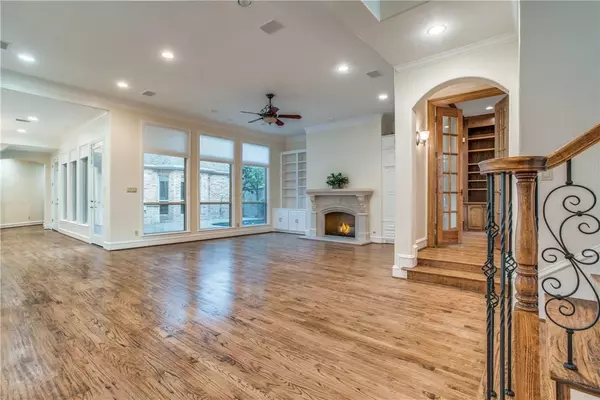$995,000
For more information regarding the value of a property, please contact us for a free consultation.
3 Beds
5 Baths
4,991 SqFt
SOLD DATE : 05/08/2020
Key Details
Property Type Single Family Home
Sub Type Single Family Residence
Listing Status Sold
Purchase Type For Sale
Square Footage 4,991 sqft
Price per Sqft $199
Subdivision Lake Forest Ph F-R2
MLS Listing ID 14170109
Sold Date 05/08/20
Style French,Traditional
Bedrooms 3
Full Baths 3
Half Baths 2
HOA Fees $537/ann
HOA Y/N Mandatory
Total Fin. Sqft 4991
Year Built 2000
Annual Tax Amount $31,714
Lot Dimensions 73' x 170'
Property Description
Great Drive-Up to this fairy tale French Tudor hidden in a Lake Forest Cul-de-Sac. Freshly painted, refinished wood flooring throughout. The Master Suite is located on the 1st floor along with a 3-Car Garage, Back Yard, glistening Pool, and paneled Study featuring -- a SAFE ROOM behind a bookshelf! The 2nd floor offers two Bedrooms each with private baths and several additional Living Areas to accommodate hobbies, a pool table, -- or, whatever you choose. There is a large patio around the Pool in addition to a walk-out sitting area off of the Study. A private green Grassy Area is behind the home - perfect for a loved pet to romp or a vegetable garden.
Location
State TX
County Dallas
Community Community Pool, Gated, Greenbelt, Guarded Entrance, Jogging Path/Bike Path, Lake, Park, Perimeter Fencing, Tennis Court(S)
Direction Lake Forest is a community on the corner of Forest and Hillcrest. Enter through Swan Lake entry off of Forest about 1/2 blk E. of Hillcrest. Enter gatehouse on right and follow Hill Forest Drive - turning right onto Lueders Lane.Follow Lueders to Park Bend. Take left and property is on your left.
Rooms
Dining Room 2
Interior
Interior Features Cable TV Available, Decorative Lighting, High Speed Internet Available, Multiple Staircases, Vaulted Ceiling(s), Wet Bar
Heating Central, Natural Gas, Zoned
Cooling Ceiling Fan(s), Central Air, Electric, Zoned
Flooring Wood
Fireplaces Number 1
Fireplaces Type Gas Logs, Gas Starter, Wood Burning
Equipment Satellite Dish
Appliance Built-in Refrigerator, Dishwasher, Disposal, Electric Oven, Gas Cooktop, Ice Maker, Microwave, Other, Plumbed For Gas in Kitchen, Plumbed for Ice Maker, Refrigerator, Warming Drawer, Gas Water Heater
Heat Source Central, Natural Gas, Zoned
Laundry Full Size W/D Area
Exterior
Exterior Feature Attached Grill, Balcony, Covered Deck, Rain Gutters, Lighting, Other, Private Yard
Garage Spaces 3.0
Fence Metal, Rock/Stone
Pool Gunite, In Ground, Sport, Water Feature
Community Features Community Pool, Gated, Greenbelt, Guarded Entrance, Jogging Path/Bike Path, Lake, Park, Perimeter Fencing, Tennis Court(s)
Utilities Available Alley, City Sewer, City Water, Curbs, Individual Gas Meter, Individual Water Meter
Roof Type Composition
Garage Yes
Private Pool 1
Building
Lot Description Cul-De-Sac, Landscaped, Many Trees, Sprinkler System, Subdivision
Story Two
Foundation Slab
Structure Type Brick,Rock/Stone
Schools
Elementary Schools Kramer
Middle Schools Benjamin Franklin
High Schools Hillcrest
School District Dallas Isd
Others
Ownership Lee
Acceptable Financing Cash, Conventional
Listing Terms Cash, Conventional
Financing Conventional
Read Less Info
Want to know what your home might be worth? Contact us for a FREE valuation!

Our team is ready to help you sell your home for the highest possible price ASAP

©2024 North Texas Real Estate Information Systems.
Bought with Guy Glennon • Allie Beth Allman & Assoc.

13276 Research Blvd, Suite # 107, Austin, Texas, 78750, United States






