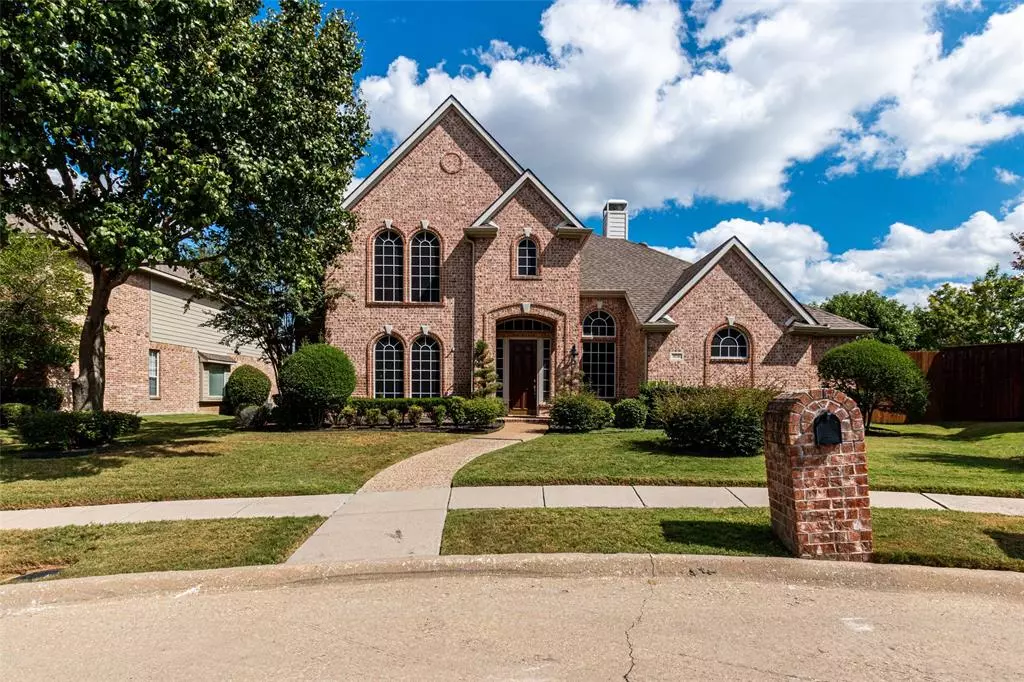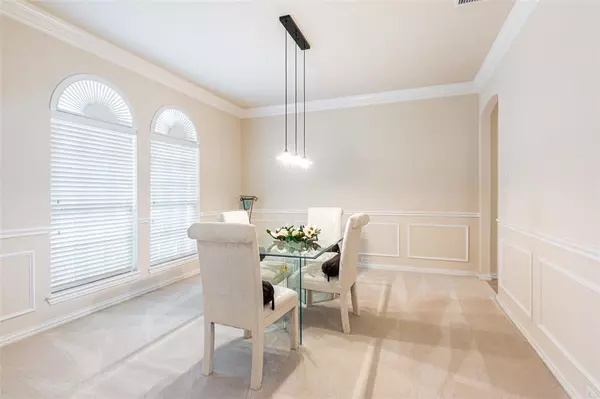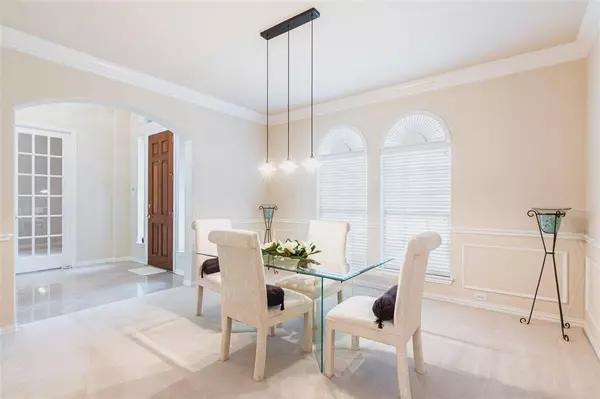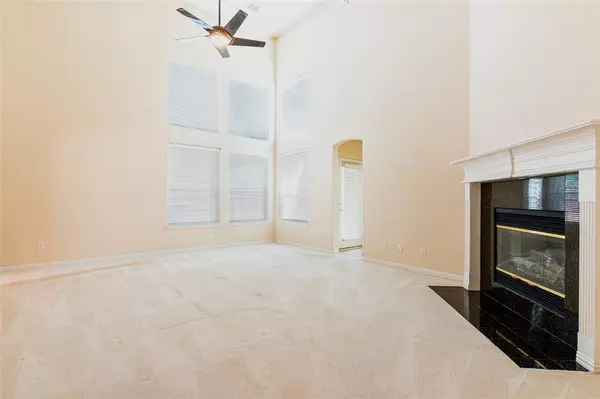$439,900
For more information regarding the value of a property, please contact us for a free consultation.
4 Beds
4 Baths
3,520 SqFt
SOLD DATE : 02/28/2020
Key Details
Property Type Single Family Home
Sub Type Single Family Residence
Listing Status Sold
Purchase Type For Sale
Square Footage 3,520 sqft
Price per Sqft $124
Subdivision Northridge Estates Ph I
MLS Listing ID 14199797
Sold Date 02/28/20
Style Traditional
Bedrooms 4
Full Baths 3
Half Baths 1
HOA Fees $54/ann
HOA Y/N Mandatory
Total Fin. Sqft 3520
Year Built 2002
Annual Tax Amount $9,469
Lot Size 10,454 Sqft
Acres 0.24
Lot Dimensions 113 x 133 x134
Property Description
BEAUTIFUL PROPERTY WITH INCREDIBLE FLOOR PLAN! The HUGE BACK YARD IS AN ENTERTAINER'S DREAM! Original owners have kept the home meticulously maintained. Study off foyer with 8ft glass french doors. Incredibly large kitchen viewing the Den w_ Granite counter tops, DBL ovens, GAS cooktop, 6 ft serving island and 42 inch cabinets. Big breakfast room with built ins and planning desk. Wrought iron stairway with juliet balcony. Upstairs has enormous GMRM with two bathrooms up. Jack and jill bath connect very large bedrooms with WIC. Beautiful stamped concrete 28ft x 25ft. Approx 700 sq ft with HEAVY CEDAR ARBOR, BAR AREA AND BUILT IN SS GRILL! 8ft fence with steel posts, large tree. Big 3 CAR, SIDE BY SIDE GARAGE.
Location
State TX
County Collin
Direction Follow GPS
Rooms
Dining Room 2
Interior
Interior Features Cable TV Available, Decorative Lighting, Dry Bar, High Speed Internet Available, Loft, Multiple Staircases
Heating Central, Natural Gas, Zoned
Cooling Ceiling Fan(s), Central Air, Electric, Zoned
Flooring Carpet, Ceramic Tile
Fireplaces Number 1
Fireplaces Type Gas Starter, Heatilator, Insert, Wood Burning
Appliance Dishwasher, Disposal, Double Oven, Gas Cooktop, Microwave, Plumbed for Ice Maker, Gas Water Heater
Heat Source Central, Natural Gas, Zoned
Exterior
Exterior Feature Attached Grill, Covered Patio/Porch, Rain Gutters, Outdoor Living Center
Garage Spaces 3.0
Fence Wood
Utilities Available Alley, City Sewer, City Water, Concrete, Curbs, Individual Gas Meter, Sidewalk, Underground Utilities
Roof Type Composition
Total Parking Spaces 3
Garage Yes
Building
Lot Description Few Trees, Interior Lot, Irregular Lot, Landscaped, Lrg. Backyard Grass, Sprinkler System, Subdivision
Story Two
Foundation Slab
Level or Stories Two
Structure Type Brick
Schools
Elementary Schools Borchardt
Middle Schools Fowler
High Schools Lebanon Trail
School District Frisco Isd
Others
Ownership Of record
Acceptable Financing Cash, Conventional, VA Loan
Listing Terms Cash, Conventional, VA Loan
Financing Conventional
Read Less Info
Want to know what your home might be worth? Contact us for a FREE valuation!

Our team is ready to help you sell your home for the highest possible price ASAP

©2025 North Texas Real Estate Information Systems.
Bought with Syed Hayat • Dream Castle Realty
13276 Research Blvd, Suite # 107, Austin, Texas, 78750, United States






