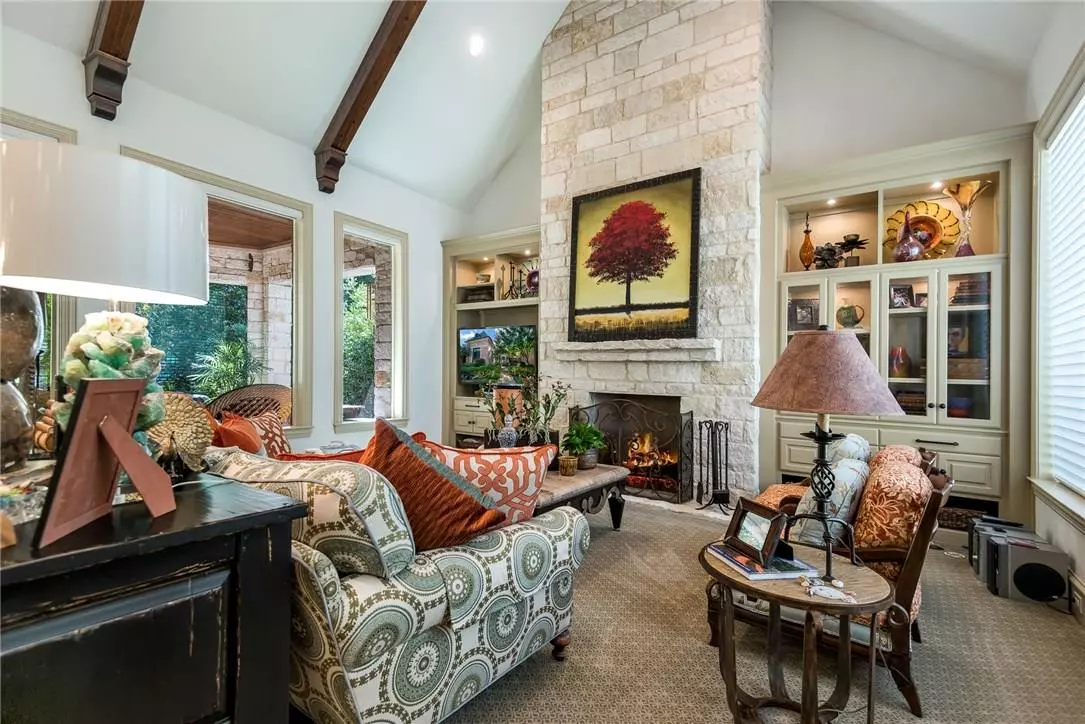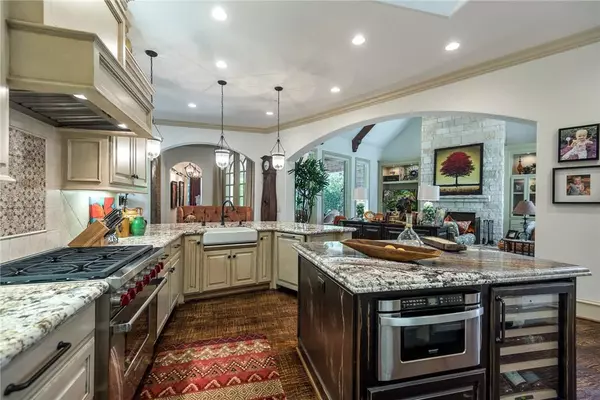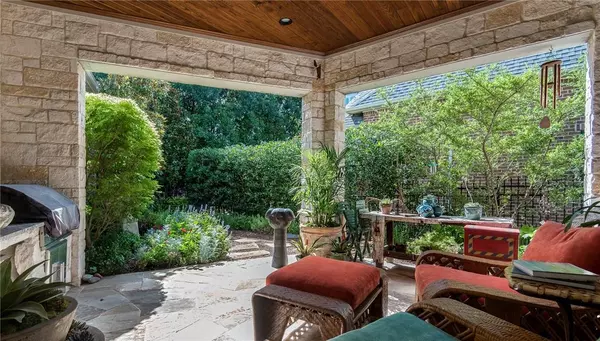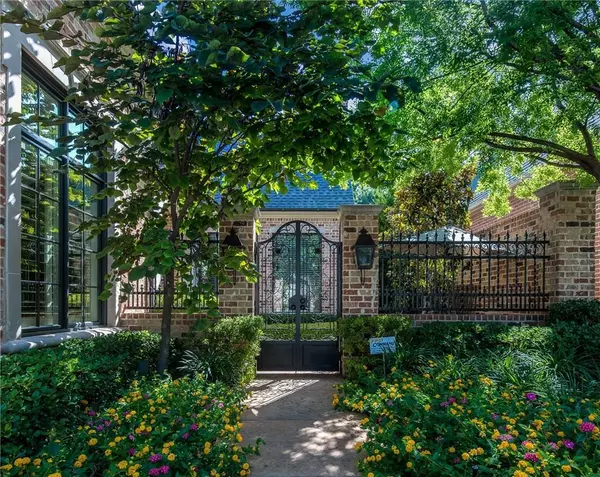$940,000
For more information regarding the value of a property, please contact us for a free consultation.
3 Beds
3 Baths
3,636 SqFt
SOLD DATE : 02/28/2020
Key Details
Property Type Townhouse
Sub Type Townhouse
Listing Status Sold
Purchase Type For Sale
Square Footage 3,636 sqft
Price per Sqft $258
Subdivision Willow Bend Park Ph Three
MLS Listing ID 14151257
Sold Date 02/28/20
Bedrooms 3
Full Baths 3
HOA Fees $500/mo
HOA Y/N Mandatory
Total Fin. Sqft 3636
Year Built 2013
Annual Tax Amount $18,391
Lot Size 10,890 Sqft
Acres 0.25
Property Description
Every attention to exquisite detail has been paid to this custom designed zero lot line home. If you are looking for low maintenance elegance, this home is for you! Enter through your own, secured and private courtyard. The home features two beautifully appointed private courtyards, a gourmet kitchen featuring builtin sub zero refigerator, wolf stove, wine fridge, walk in pantry and custom painted cabinets. The vaulted living room with wood beams and a floor to ceiling stone framed fireplace over looks two patios. Hand hammered hardwood floors, designer window coverings, a private master suite with garden views, a massive closet and spa bathroom. Additional suite of rooms upstairs, a study, tons of closets!
Location
State TX
County Collin
Direction North on Shaddock Blvd from W Park, left on Burgundy, right on Sinclair. The house is on the corner of Sinclair and Fawnwood.
Rooms
Dining Room 1
Interior
Interior Features Built-in Wine Cooler, Cable TV Available, Decorative Lighting, Flat Screen Wiring, High Speed Internet Available, Sound System Wiring, Vaulted Ceiling(s)
Heating Central, Natural Gas, Zoned
Cooling Central Air, Electric, Zoned
Flooring Carpet, Stone, Wood
Fireplaces Number 2
Fireplaces Type Gas Logs, Gas Starter, Masonry, Master Bedroom, Stone
Appliance Built-in Refrigerator, Dishwasher, Disposal, Gas Range, Microwave, Plumbed for Ice Maker, Vented Exhaust Fan
Heat Source Central, Natural Gas, Zoned
Exterior
Exterior Feature Covered Patio/Porch, Rain Gutters, Lighting, Private Yard
Garage Spaces 2.0
Fence Brick
Utilities Available City Sewer, City Water, Community Mailbox, Individual Gas Meter, Individual Water Meter
Roof Type Composition
Garage Yes
Building
Lot Description Landscaped, Sprinkler System
Story Two
Foundation Slab
Structure Type Brick
Schools
Elementary Schools Centennial
Middle Schools Renner
High Schools Plano West
School District Plano Isd
Others
Ownership See Agent
Acceptable Financing Cash, Conventional
Listing Terms Cash, Conventional
Financing Conventional
Read Less Info
Want to know what your home might be worth? Contact us for a FREE valuation!

Our team is ready to help you sell your home for the highest possible price ASAP

©2025 North Texas Real Estate Information Systems.
Bought with Kristi Reinertsen • Berkshire HathawayHS PenFed TX
13276 Research Blvd, Suite # 107, Austin, Texas, 78750, United States






