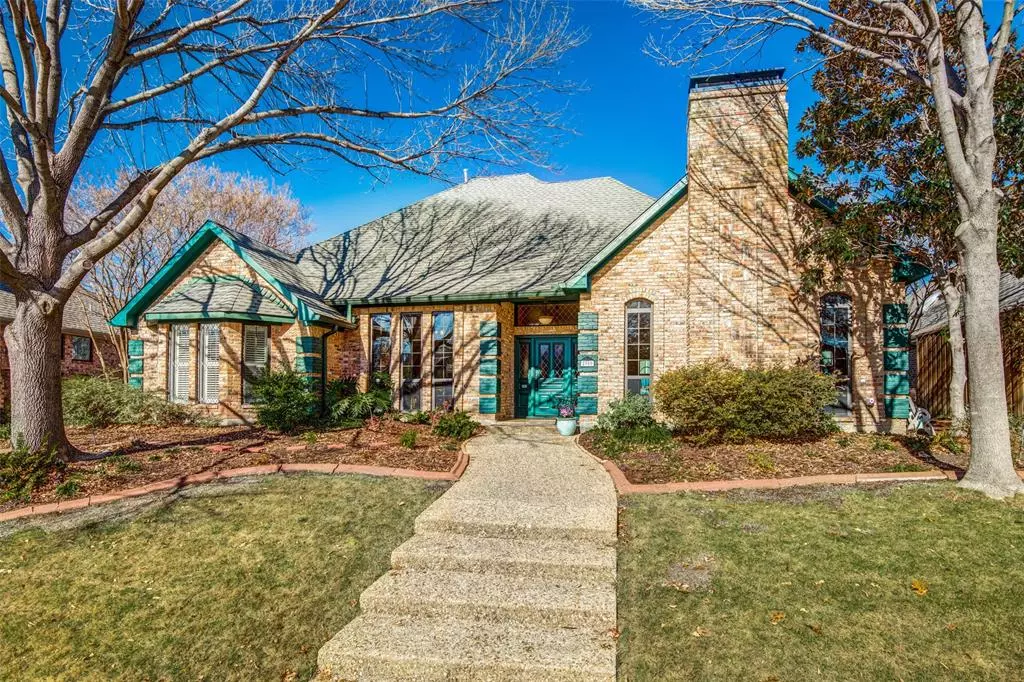$399,900
For more information regarding the value of a property, please contact us for a free consultation.
4 Beds
4 Baths
2,829 SqFt
SOLD DATE : 01/21/2020
Key Details
Property Type Single Family Home
Sub Type Single Family Residence
Listing Status Sold
Purchase Type For Sale
Square Footage 2,829 sqft
Price per Sqft $141
Subdivision Hunters Glen Six
MLS Listing ID 14241341
Sold Date 01/21/20
Style Traditional
Bedrooms 4
Full Baths 3
Half Baths 1
HOA Fees $4/ann
HOA Y/N Voluntary
Total Fin. Sqft 2829
Year Built 1982
Annual Tax Amount $7,326
Lot Size 9,147 Sqft
Acres 0.21
Lot Dimensions 90.44x121.39
Property Description
Impeccably maintained by the original owner, this Joe KeimCUSTOM in sought after Hunters Glen is available for the first time in 36 years and it WON'T LAST LONG!Perfect location on a quiet culdesac with mature trees and within walking distance to grades K-8,Jack Carter Park + Pool, hike +bike trails! Open floorplan, high ceilings and filled with natural light! Long list of improvements includes AMAZING renovated master bath with to die for walkinshower; lowEwindows; plantation shutters; extensive wood floors+updated tile through first level; Gorgeous kitchen overlooks BIG renovated pool and has high end stainless appliances including double ovens and built in refrigerator! Backyard is completely private.HURRY!
Location
State TX
County Collin
Direction From Preston Road head east on Legacy Drive for 2.9 miles. Turn right onto Timothy Drive then turn right onto Rothland Lane. House will be on right in cul-de-sac.
Rooms
Dining Room 2
Interior
Interior Features Built-in Wine Cooler, Cable TV Available, Decorative Lighting, Dry Bar, High Speed Internet Available, Paneling, Vaulted Ceiling(s)
Heating Central, Natural Gas
Cooling Ceiling Fan(s), Central Air, Electric
Flooring Carpet, Ceramic Tile, Wood
Fireplaces Number 1
Fireplaces Type Brick, Gas Starter, Masonry, Wood Burning
Equipment Intercom
Appliance Built-in Refrigerator, Dishwasher, Disposal, Double Oven, Electric Cooktop, Electric Oven, Microwave, Plumbed for Ice Maker, Refrigerator, Vented Exhaust Fan, Gas Water Heater
Heat Source Central, Natural Gas
Laundry Electric Dryer Hookup, Full Size W/D Area, Washer Hookup
Exterior
Exterior Feature Covered Patio/Porch, Rain Gutters
Garage Spaces 2.0
Fence Wood
Pool Gunite, In Ground
Utilities Available Alley, City Sewer, City Water, Individual Gas Meter, Individual Water Meter, Sidewalk, Underground Utilities
Roof Type Composition
Total Parking Spaces 2
Garage Yes
Private Pool 1
Building
Lot Description Cul-De-Sac, Few Trees, Interior Lot, Landscaped, Sprinkler System, Subdivision
Story Two
Foundation Slab
Level or Stories Two
Structure Type Brick
Schools
Elementary Schools Carlisle
Middle Schools Schimelpfe
High Schools Plano Senior
School District Plano Isd
Others
Ownership Ask Agent
Acceptable Financing Cash, Conventional, FHA, VA Loan
Listing Terms Cash, Conventional, FHA, VA Loan
Financing Conventional
Read Less Info
Want to know what your home might be worth? Contact us for a FREE valuation!

Our team is ready to help you sell your home for the highest possible price ASAP

©2025 North Texas Real Estate Information Systems.
Bought with Pamela Lewis • Ebby Halliday, Realtors
13276 Research Blvd, Suite # 107, Austin, Texas, 78750, United States

