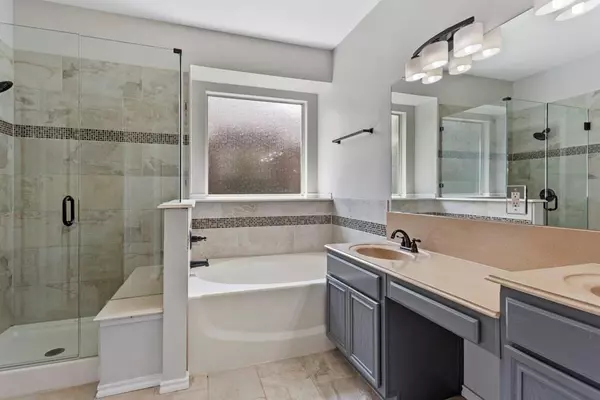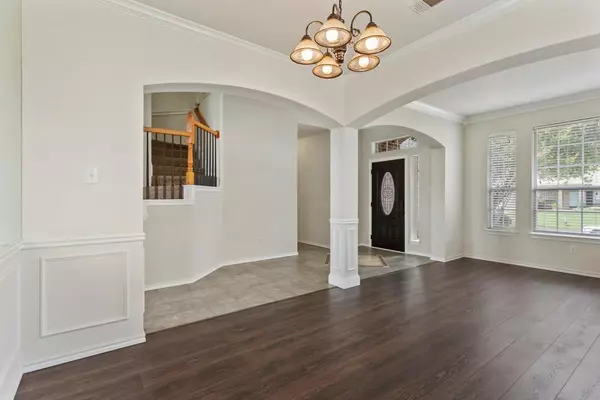$308,900
For more information regarding the value of a property, please contact us for a free consultation.
4 Beds
3 Baths
2,816 SqFt
SOLD DATE : 01/07/2020
Key Details
Property Type Single Family Home
Sub Type Single Family Residence
Listing Status Sold
Purchase Type For Sale
Square Footage 2,816 sqft
Price per Sqft $109
Subdivision Fairway Vistas Mt Valle Ph 01
MLS Listing ID 14172965
Sold Date 01/07/20
Style Traditional
Bedrooms 4
Full Baths 2
Half Baths 1
HOA Fees $37/ann
HOA Y/N Mandatory
Total Fin. Sqft 2816
Year Built 2000
Annual Tax Amount $7,655
Lot Size 9,539 Sqft
Acres 0.219
Property Description
GRAND BRICK ELEVATION WITH CURB APPEAL IN BURLESON! You will fall in love with this open floor plan graced with ceramic tile flooring, crown moldings and tray ceilings. Host in the gourmet kitchen featuring plenty of counter space, and a breakfast bar that opens to the spacious family room boating a cozy gas fire place. In addition, kitchen features tile blacksplash and stainless steel appliances! Escape to the master suite complete with dual sinks, garden tub and generous sized walk-in closet. Entertain in the spacious game room that is large enough for all friends and family! Three generously sized secondary bedrooms located on second floor with plenty of storage.
Location
State TX
County Johnson
Direction Taking TX - 174 south, turn left onto Clubhouse Dr. - Turn right onto Masters Ct. S and the house will be on the left.
Rooms
Dining Room 2
Interior
Interior Features Cable TV Available, Decorative Lighting, High Speed Internet Available, Paneling
Heating Central, Natural Gas
Cooling Ceiling Fan(s), Central Air, Electric
Flooring Carpet, Ceramic Tile, Laminate
Fireplaces Number 1
Fireplaces Type Decorative, Gas Logs, Gas Starter
Appliance Dishwasher, Disposal, Electric Range, Microwave, Plumbed for Ice Maker, Gas Water Heater
Heat Source Central, Natural Gas
Laundry Electric Dryer Hookup, Full Size W/D Area, Washer Hookup
Exterior
Exterior Feature Covered Patio/Porch, Lighting
Garage Spaces 2.0
Fence Wood
Pool Gunite, Heated, In Ground, Pool/Spa Combo, Sport, Pool Sweep, Water Feature
Utilities Available City Sewer, City Water
Roof Type Composition
Total Parking Spaces 2
Garage Yes
Private Pool 1
Building
Lot Description Few Trees, Interior Lot, Landscaped, Sprinkler System, Subdivision
Story Two
Foundation Slab
Level or Stories Two
Structure Type Brick
Schools
Elementary Schools Njoshua
Middle Schools Loflin
High Schools Joshua
School District Joshua Isd
Others
Ownership SPH Property Two, LLC
Financing Conventional
Read Less Info
Want to know what your home might be worth? Contact us for a FREE valuation!

Our team is ready to help you sell your home for the highest possible price ASAP

©2024 North Texas Real Estate Information Systems.
Bought with Brian Bustos • One Eight Real Estate Group

13276 Research Blvd, Suite # 107, Austin, Texas, 78750, United States






