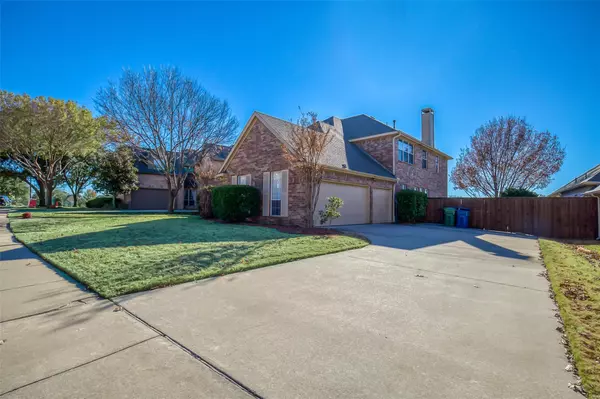$500,000
For more information regarding the value of a property, please contact us for a free consultation.
5 Beds
3 Baths
3,350 SqFt
SOLD DATE : 01/06/2020
Key Details
Property Type Single Family Home
Sub Type Single Family Residence
Listing Status Sold
Purchase Type For Sale
Square Footage 3,350 sqft
Price per Sqft $149
Subdivision Hillcrest At Wellington Ph 1
MLS Listing ID 14234872
Sold Date 01/06/20
Style Traditional
Bedrooms 5
Full Baths 3
HOA Fees $35
HOA Y/N Mandatory
Total Fin. Sqft 3350
Year Built 1998
Annual Tax Amount $10,379
Lot Size 10,585 Sqft
Acres 0.243
Property Description
UPGRADES GALORE in this exclusive and highly sought-after Wellington community. Beautiful hardwood floors throughout, Plantation Shutters, Solid core doors, BRAND NEW carpet in bedrooms, Massive Family Room with built-in entertainment center and speakers, Island Kitchen with granite, HUGE wrap around pantry, TX sized Master with sitting area & HUGE balcony where you can have breakfast overlooking the pool and greenbelt. Study with French Door & access to Covered & Open Patios, XL 5th Bdrm could be Game Room. Beautiful SALTWATER POOL & SPA, 3 car garage + additional cement parking or play area thru gate in fence. Front covered porch and much more!
Location
State TX
County Denton
Community Club House, Community Pool, Greenbelt, Jogging Path/Bike Path, Lake, Park, Playground, Tennis Court(S)
Direction Use GPS
Rooms
Dining Room 2
Interior
Interior Features Cable TV Available, Decorative Lighting, High Speed Internet Available, Vaulted Ceiling(s)
Heating Central, Natural Gas
Cooling Ceiling Fan(s), Central Air, Electric
Flooring Carpet, Ceramic Tile, Wood
Fireplaces Number 1
Fireplaces Type Gas Starter
Appliance Convection Oven, Dishwasher, Disposal, Electric Cooktop, Microwave
Heat Source Central, Natural Gas
Laundry Electric Dryer Hookup, Full Size W/D Area, Washer Hookup
Exterior
Exterior Feature Balcony, Covered Patio/Porch, Fire Pit
Garage Spaces 3.0
Fence Wrought Iron, Wood
Pool Gunite, Heated, In Ground, Pool/Spa Combo, Salt Water, Separate Spa/Hot Tub, Pool Sweep, Water Feature
Community Features Club House, Community Pool, Greenbelt, Jogging Path/Bike Path, Lake, Park, Playground, Tennis Court(s)
Utilities Available City Sewer, City Water, Curbs, Individual Gas Meter, Individual Water Meter, Sidewalk
Roof Type Composition
Garage Yes
Private Pool 1
Building
Lot Description Greenbelt, Landscaped, Sprinkler System, Subdivision
Story Two
Foundation Slab
Level or Stories Two
Structure Type Brick
Schools
Elementary Schools Wellington
Middle Schools Mckamy
High Schools Flower Mound
School District Lewisville Isd
Others
Ownership On File
Acceptable Financing Cash, Conventional, FHA, VA Loan
Listing Terms Cash, Conventional, FHA, VA Loan
Financing Conventional
Read Less Info
Want to know what your home might be worth? Contact us for a FREE valuation!

Our team is ready to help you sell your home for the highest possible price ASAP

©2025 North Texas Real Estate Information Systems.
Bought with Meiqin Huang • DFW Home
13276 Research Blvd, Suite # 107, Austin, Texas, 78750, United States






