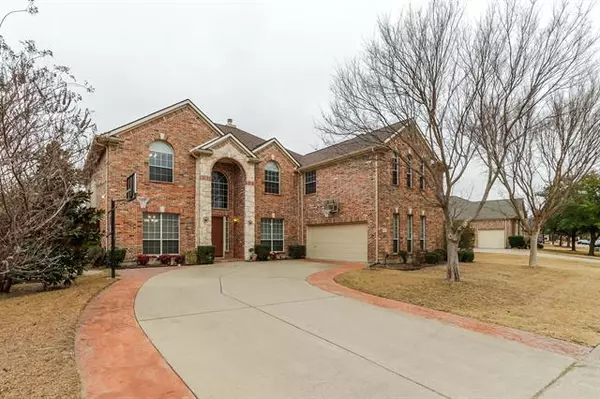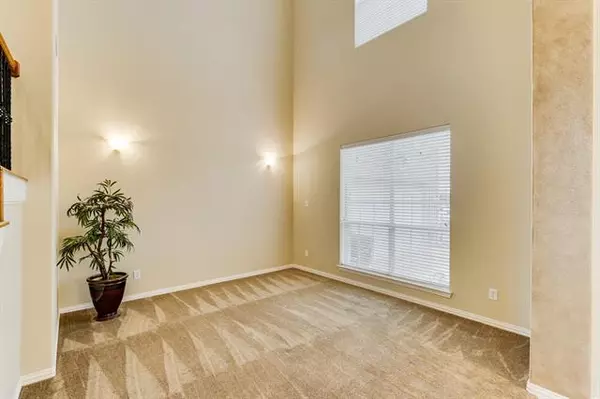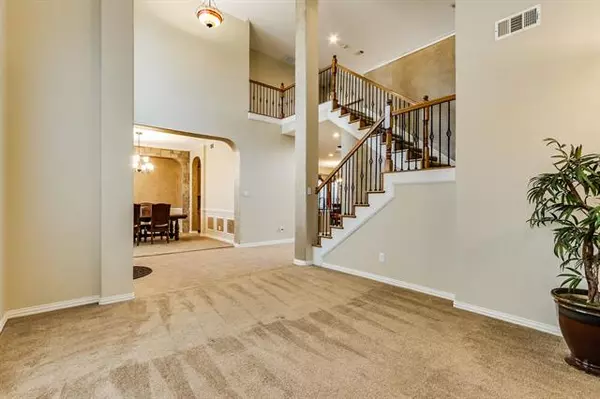$799,000
For more information regarding the value of a property, please contact us for a free consultation.
4 Beds
4 Baths
4,698 SqFt
SOLD DATE : 03/17/2022
Key Details
Property Type Single Family Home
Sub Type Single Family Residence
Listing Status Sold
Purchase Type For Sale
Square Footage 4,698 sqft
Price per Sqft $170
Subdivision Estates Of Indian Creek Ph Ia
MLS Listing ID 14754155
Sold Date 03/17/22
Style Traditional
Bedrooms 4
Full Baths 3
Half Baths 1
HOA Fees $41/qua
HOA Y/N Mandatory
Total Fin. Sqft 4698
Year Built 2002
Annual Tax Amount $12,674
Lot Size 0.256 Acres
Acres 0.256
Lot Dimensions 92 x 77
Property Description
Amazing floorplan. Giant master suite down has luxurious bath & huge closet. Soaring foyer,2 story ceiling at formal living & family room. Gourmet kitchen, large nook overlooking the pool. Upstairs 3 large bedrooms 2 full bath. Computer room, Library with built-in bookshelves and cabinets. Media room. Game room.Huge balcony overlooking the pool. Walkout to the backyard to a Fantastic outside living area with a built-in grill, sitting area, beautiful view of pool and waterfall. Walking distance to lake and jogging trail.Easy access to all major Hwys, 5 minutes to DFW best entertainment center, Legacy West, featuring its phenomenal food. Toyota, Liberty Mutual, Chase, Fedx HQ
Location
State TX
County Denton
Community Club House, Community Pool
Direction Use GPS
Rooms
Dining Room 2
Interior
Interior Features High Speed Internet Available, Sound System Wiring
Heating Central, Natural Gas
Cooling Central Air, Electric
Flooring Carpet, Ceramic Tile
Fireplaces Number 1
Fireplaces Type Gas Starter
Appliance Convection Oven, Dishwasher, Disposal, Electric Oven, Gas Cooktop, Plumbed for Ice Maker
Heat Source Central, Natural Gas
Exterior
Exterior Feature Balcony, Covered Patio/Porch, Rain Gutters, Outdoor Living Center
Garage Spaces 2.0
Fence Wood
Pool Gunite, Heated, In Ground, Lap
Community Features Club House, Community Pool
Utilities Available City Sewer, City Water, Individual Gas Meter, Individual Water Meter, Sidewalk
Roof Type Composition
Garage Yes
Private Pool 1
Building
Lot Description Interior Lot, Landscaped, Sprinkler System, Subdivision
Story Two
Foundation Slab
Structure Type Brick,Other
Schools
Elementary Schools Hebron Valley
Middle Schools Creek Valley
High Schools Hebron
School District Lewisville Isd
Others
Ownership Call Agent
Financing Conventional
Read Less Info
Want to know what your home might be worth? Contact us for a FREE valuation!

Our team is ready to help you sell your home for the highest possible price ASAP

©2025 North Texas Real Estate Information Systems.
Bought with Thomas Hwang • Centurion Real Estate
13276 Research Blvd, Suite # 107, Austin, Texas, 78750, United States






