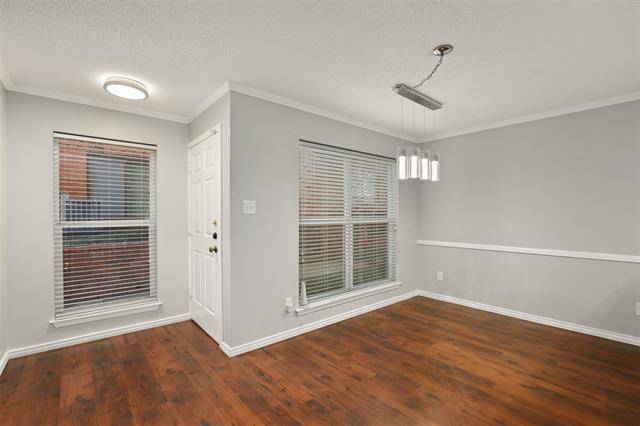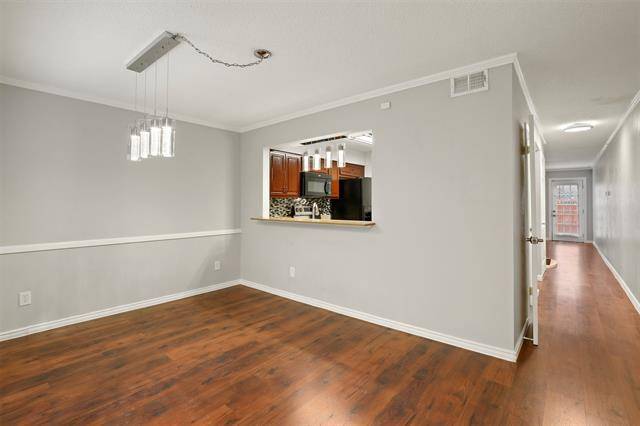$165,000
For more information regarding the value of a property, please contact us for a free consultation.
2 Beds
2 Baths
1,314 SqFt
SOLD DATE : 05/17/2022
Key Details
Property Type Condo
Sub Type Condominium
Listing Status Sold
Purchase Type For Sale
Square Footage 1,314 sqft
Price per Sqft $125
Subdivision Eastridge 03 Twnhm Add
MLS Listing ID 14752957
Sold Date 05/17/22
Style Traditional
Bedrooms 2
Full Baths 1
Half Baths 1
HOA Fees $170/mo
HOA Y/N Mandatory
Total Fin. Sqft 1314
Year Built 1979
Annual Tax Amount $2,426
Lot Size 0.673 Acres
Acres 0.673
Property Sub-Type Condominium
Property Description
OFFER DEADLINE: Monday 03-14-22 @ 12pm - Beautifully updated & move-in ready in PRIME Dallas location! HVAC replaced 2017 & water heater replaced 2020. Guests are greeted with the dining room and updated kitchen. Refrigerator, washer, and dryer convey with the property. Warm & inviting living room boasts back patio views. Spacious primary suite with en-suite bath plus the additional bedroom upstairs. Private backyard deck. Fully decked attic. Amazing location close to shopping centers, restaurants, and entertainment. Only 15 minutes to Downtown Dallas. Don't miss out on this beauty!
Location
State TX
County Dallas
Direction Follow US-75 N to TX-12 Loop East, East NW Hwy. Take exit 5A from US-75 N. Continue on TX-12 Loop East, East NW Hwy. Drive to Eastridge Dr.
Rooms
Dining Room 1
Interior
Interior Features Cable TV Available, High Speed Internet Available, Wet Bar
Heating Central, Electric, Heat Pump
Cooling Ceiling Fan(s), Central Air, Electric, Heat Pump
Flooring Laminate
Fireplaces Number 1
Fireplaces Type Heatilator, Wood Burning
Appliance Dishwasher, Disposal, Electric Oven, Electric Range, Microwave, Plumbed for Ice Maker, Electric Water Heater
Heat Source Central, Electric, Heat Pump
Laundry Electric Dryer Hookup, Washer Hookup
Exterior
Exterior Feature Private Yard
Carport Spaces 2
Fence Wood
Utilities Available All Weather Road, Asphalt, City Sewer, City Water, Community Mailbox, Curbs, Individual Water Meter, Overhead Utilities, Sidewalk
Roof Type Composition
Garage No
Building
Lot Description Interior Lot, No Backyard Grass
Story Two
Foundation Slab
Structure Type Brick,Frame,Siding
Schools
Elementary Schools Vickerymea
Middle Schools Tasby
High Schools Conrad
School District Dallas Isd
Others
Restrictions Agricultural,No Livestock,No Mobile Home
Ownership On File
Acceptable Financing Cash, Conventional, VA Loan
Listing Terms Cash, Conventional, VA Loan
Financing Conventional
Read Less Info
Want to know what your home might be worth? Contact us for a FREE valuation!

Our team is ready to help you sell your home for the highest possible price ASAP

©2025 North Texas Real Estate Information Systems.
Bought with Pam Henderson • Redfin Corporation
13276 Research Blvd, Suite # 107, Austin, Texas, 78750, United States






