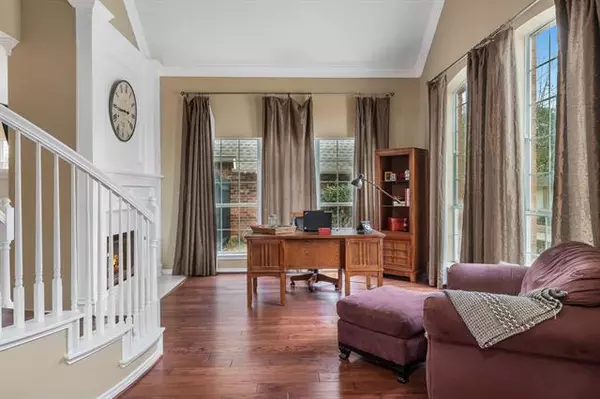$400,000
For more information regarding the value of a property, please contact us for a free consultation.
3 Beds
3 Baths
1,840 SqFt
SOLD DATE : 03/08/2022
Key Details
Property Type Single Family Home
Sub Type Single Family Residence
Listing Status Sold
Purchase Type For Sale
Square Footage 1,840 sqft
Price per Sqft $217
Subdivision Beacon Hill Village Ph B
MLS Listing ID 14745199
Sold Date 03/08/22
Style Traditional
Bedrooms 3
Full Baths 2
Half Baths 1
HOA Fees $98/ann
HOA Y/N Mandatory
Total Fin. Sqft 1840
Year Built 1994
Annual Tax Amount $7,136
Lot Size 4,268 Sqft
Acres 0.098
Property Description
MULTIPLE OFFERS RECEIVED. BEST AND FINAL OFFERS DUE SUNDAY, Feb 6 at 8pm. This home has been well-cared for and beautifully updated. Featuring a kitchen with white cabinets, granite countertops and stainless steel appliances, hardwood flooring, a versatile floor plan, and many recent improvements. The front areas can be used as formals or casual living areas, and there's an additional living space just off the kitchen. The many windows and high ceilings give it a light and airy feel. A curved staircase and a double-sided gas fireplace add architectural interest, as does the nice hardwood flooring. The kitchen, breakfast area, and den overlook the landscaped and private backyard.
Location
State TX
County Dallas
Direction From I-635 and MacArthur: N on MacArthur, Rt on Ranch Trail, Rt on E Valley Ranch Parkway, Rt. on Wellington. Home is on the Rt.
Rooms
Dining Room 2
Interior
Interior Features Cable TV Available, Decorative Lighting
Heating Central, Natural Gas, Zoned
Cooling Ceiling Fan(s), Central Air, Electric, Zoned
Flooring Carpet, Ceramic Tile, Wood
Fireplaces Number 1
Fireplaces Type Gas Logs, Gas Starter
Appliance Dishwasher, Disposal, Electric Cooktop, Electric Oven, Microwave, Plumbed for Ice Maker
Heat Source Central, Natural Gas, Zoned
Laundry Electric Dryer Hookup, Full Size W/D Area, Washer Hookup
Exterior
Exterior Feature Private Yard
Garage Spaces 2.0
Fence Wood
Utilities Available City Sewer, City Water, Curbs, Sidewalk, Underground Utilities
Roof Type Composition
Garage Yes
Building
Lot Description Few Trees, Interior Lot, Landscaped, Sprinkler System, Subdivision
Story Two
Foundation Slab
Structure Type Brick,Other
Schools
Elementary Schools Landry
Middle Schools Bush
High Schools Ranchview
School District Carrollton-Farmers Branch Isd
Others
Ownership See Agent
Acceptable Financing Cash, FHA, VA Loan
Listing Terms Cash, FHA, VA Loan
Financing Conventional
Read Less Info
Want to know what your home might be worth? Contact us for a FREE valuation!

Our team is ready to help you sell your home for the highest possible price ASAP

©2025 North Texas Real Estate Information Systems.
Bought with Tracy Wiley • League Real Estate
13276 Research Blvd, Suite # 107, Austin, Texas, 78750, United States






