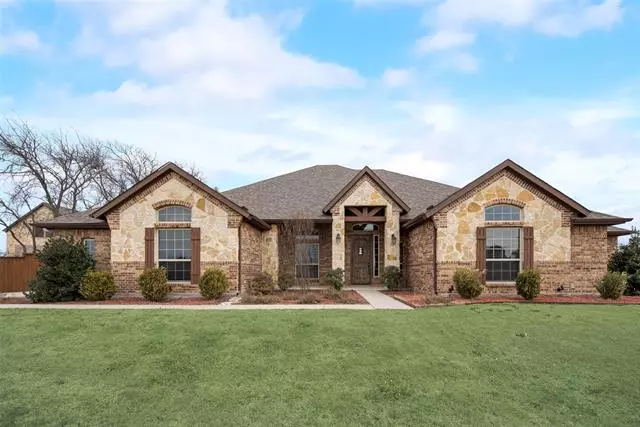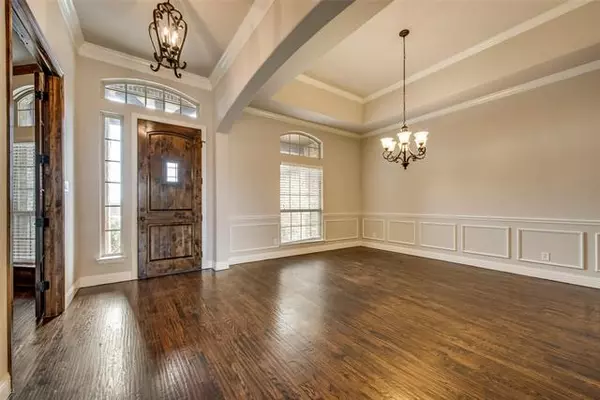$575,000
For more information regarding the value of a property, please contact us for a free consultation.
4 Beds
3 Baths
3,106 SqFt
SOLD DATE : 02/18/2022
Key Details
Property Type Single Family Home
Sub Type Single Family Residence
Listing Status Sold
Purchase Type For Sale
Square Footage 3,106 sqft
Price per Sqft $185
Subdivision Billingsley Farms
MLS Listing ID 14739739
Sold Date 02/18/22
Style Traditional
Bedrooms 4
Full Baths 3
HOA Fees $21/ann
HOA Y/N Mandatory
Total Fin. Sqft 3106
Year Built 2018
Lot Size 1.107 Acres
Acres 1.107
Lot Dimensions 1.107
Property Description
This is a hard to find one story open split floor plan beautifully appointed home on a one acre lot. Game room, formal dining, comfortable rooms with large closets. Three full bathrooms, covered patio and gourmet kitchen. Primary suite with garden tub and separate shower, large walk in closet and separate vanities. Three car side entry garage, big laundry room, ample storage. Privacy fence. Move-in ready. Midlothian Schools. Why wait for new construction? All information is deemed reliable but subject to buyers verification. Please note: Due to multiple offers, seller has announced a deadline to submit highest and best offer by Monday Jan. 17, 2022 no later than 6pm.
Location
State TX
County Ellis
Direction From Ovilla Rd to Westmoreland Rd. Billingsley Dr is located off E Highland Rd between Westmoreland Rd and Ovilla Rd.
Rooms
Dining Room 2
Interior
Interior Features Vaulted Ceiling(s), Wainscoting
Heating Central, Electric
Cooling Central Air, Electric
Flooring Carpet, Ceramic Tile, Wood
Fireplaces Number 1
Fireplaces Type Stone, Wood Burning
Appliance Convection Oven, Dishwasher, Disposal, Double Oven, Electric Cooktop, Microwave, Plumbed for Ice Maker, Vented Exhaust Fan
Heat Source Central, Electric
Exterior
Exterior Feature Covered Patio/Porch, Fire Pit, Rain Gutters
Garage Spaces 3.0
Fence Wrought Iron, Wood
Utilities Available Aerobic Septic, Outside City Limits, Underground Utilities
Roof Type Composition
Parking Type Garage Faces Side, Oversized
Garage Yes
Building
Lot Description Interior Lot, Landscaped, Sprinkler System, Subdivision
Story One
Foundation Slab
Structure Type Brick,Rock/Stone
Schools
Elementary Schools Dolores Mcclatchey
Middle Schools Walnut Grove
High Schools Heritage
School District Midlothian Isd
Others
Restrictions Other
Ownership Robin Holton Beadle
Acceptable Financing Cash, Conventional, VA Loan
Listing Terms Cash, Conventional, VA Loan
Financing Conventional
Read Less Info
Want to know what your home might be worth? Contact us for a FREE valuation!

Our team is ready to help you sell your home for the highest possible price ASAP

©2024 North Texas Real Estate Information Systems.
Bought with Krista Van Unnik • Century 21 Judge Fite Co.

13276 Research Blvd, Suite # 107, Austin, Texas, 78750, United States






