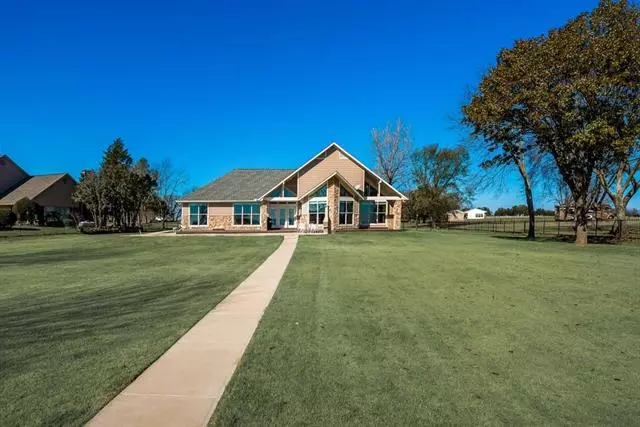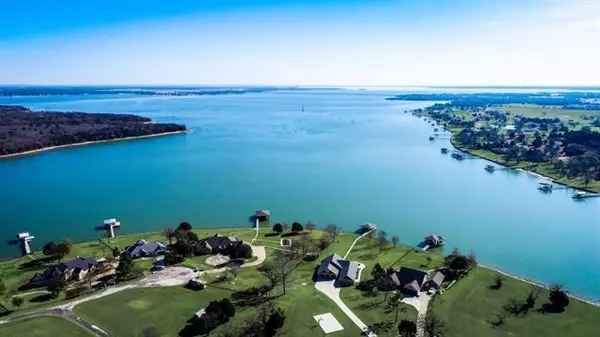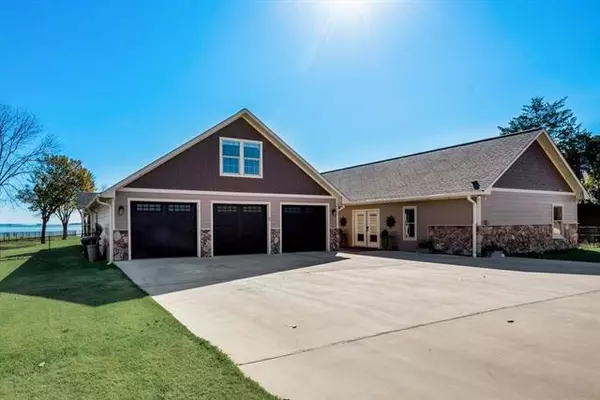$1,150,000
For more information regarding the value of a property, please contact us for a free consultation.
4 Beds
5 Baths
4,249 SqFt
SOLD DATE : 04/29/2022
Key Details
Property Type Single Family Home
Sub Type Single Family Residence
Listing Status Sold
Purchase Type For Sale
Square Footage 4,249 sqft
Price per Sqft $270
Subdivision Gibson Lakeview Estate
MLS Listing ID 14735244
Sold Date 04/29/22
Bedrooms 4
Full Baths 4
Half Baths 1
HOA Y/N None
Total Fin. Sqft 4249
Year Built 1990
Annual Tax Amount $9,511
Lot Size 1.766 Acres
Acres 1.766
Property Description
Escape to this Perfect Waterfront Oasis on Richland Chambers Lake! This 4,000+ sq. ft home is perfect for 2 families and is 2 homes in one with privacy for each! The attached MIL suite is complete with 2 bedrooms, 1 bath, full granite kitchen, laundry room and living room with a private entrance! The main home features an updated kitchen with granite that opens up to the living and dining spaces with soaring windows and spectacular views of open water. Ideal for large families or hosting friends, the property features a half-regulation basketball court, 3 car garage, fenced backyard with pool and best of all, the best views of RC Lake. This home has an oversized boathouse with 2 lifts and the perfect spot to catch fish from the lake. This lakeside dream is on two gorgeous, oversized lots and has additional, adjoining lots available for purchase if you need more room to spread out and enjoy the nature, peace and calm that this expansive Lake offers! You won't want to miss!
Location
State TX
County Navarro
Community Boat Ramp, Community Dock
Direction GPS Available Location - SOP
Rooms
Dining Room 2
Interior
Interior Features Flat Screen Wiring, Vaulted Ceiling(s), Wainscoting
Heating Central, Electric, Heat Pump
Cooling Attic Fan, Ceiling Fan(s), Central Air, Electric, Heat Pump
Flooring Ceramic Tile
Appliance Convection Oven, Dishwasher, Disposal, Electric Cooktop, Electric Range, Microwave, Plumbed for Ice Maker, Refrigerator, Trash Compactor, Water Filter, Water Purifier, Electric Water Heater
Heat Source Central, Electric, Heat Pump
Exterior
Exterior Feature Fire Pit, Rain Gutters, Mosquito Mist System, RV/Boat Parking, Sport Court, Storm Cellar
Garage Spaces 3.0
Fence Chain Link, Partial
Pool Fenced, Fiberglass, In Ground, Salt Water, Pool Sweep
Community Features Boat Ramp, Community Dock
Utilities Available Aerobic Septic, All Weather Road, Asphalt, Co-op Water, Individual Water Meter, No City Services, Outside City Limits, Sidewalk, Underground Utilities
Waterfront Description Lake Front Main Body,Retaining Wall Steel
Roof Type Composition
Garage Yes
Private Pool 1
Building
Lot Description Few Trees, Lrg. Backyard Grass, Subdivision, Water/Lake View
Story Two
Foundation Slab
Structure Type Brick
Schools
Elementary Schools Mildred
Middle Schools Mildred
High Schools Mildred
School District Mildred Isd
Others
Restrictions Deed,Easement(s)
Ownership Satterthwaite
Acceptable Financing Cash, Conventional, Texas Vet
Listing Terms Cash, Conventional, Texas Vet
Financing Conventional
Read Less Info
Want to know what your home might be worth? Contact us for a FREE valuation!

Our team is ready to help you sell your home for the highest possible price ASAP

©2025 North Texas Real Estate Information Systems.
Bought with Deborah Bonner • RE/MAX LakeSide Dreams
13276 Research Blvd, Suite # 107, Austin, Texas, 78750, United States






