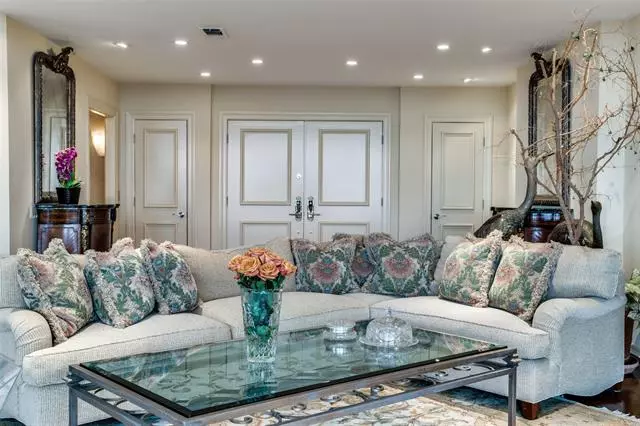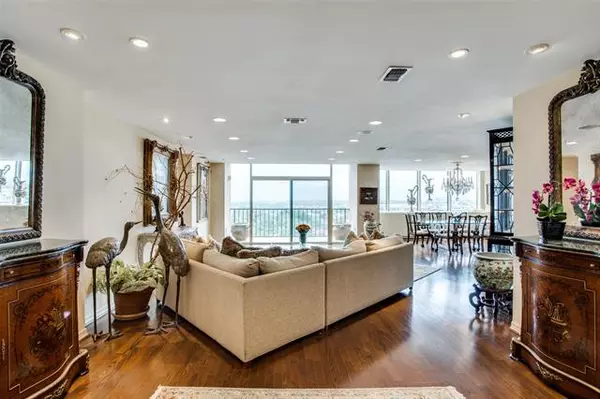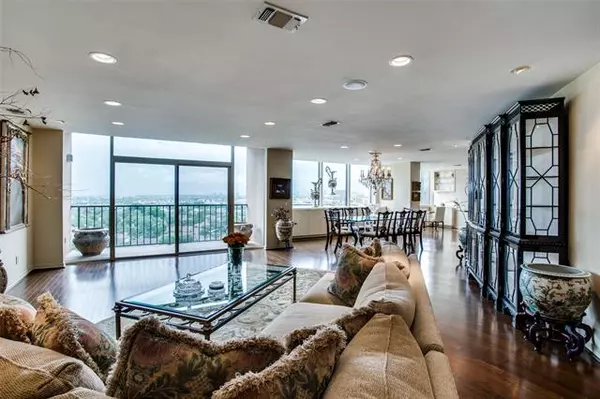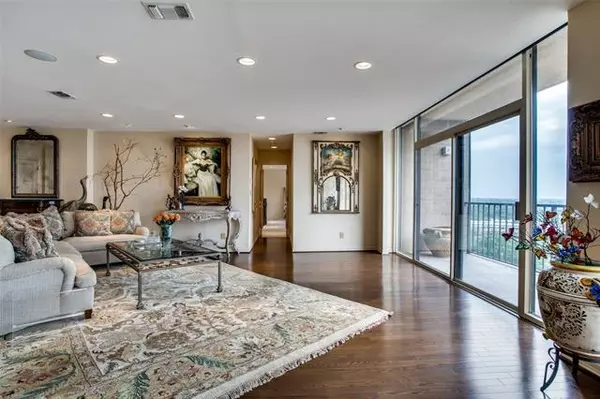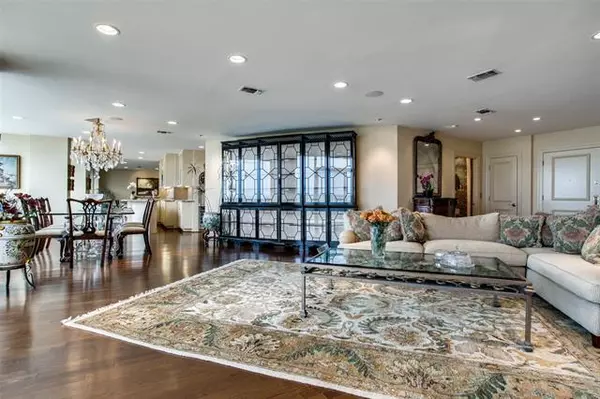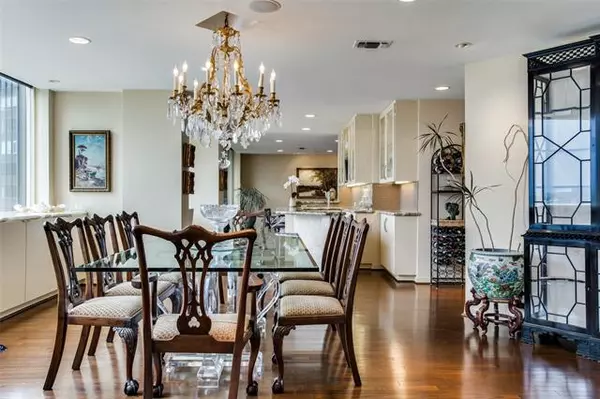$649,000
For more information regarding the value of a property, please contact us for a free consultation.
2 Beds
3 Baths
3,370 SqFt
SOLD DATE : 03/25/2022
Key Details
Property Type Condo
Sub Type Condominium
Listing Status Sold
Purchase Type For Sale
Square Footage 3,370 sqft
Price per Sqft $192
Subdivision Bonaventure Condo
MLS Listing ID 14733780
Sold Date 03/25/22
Style Contemporary/Modern
Bedrooms 2
Full Baths 2
Half Baths 1
HOA Fees $1,818/mo
HOA Y/N Mandatory
Total Fin. Sqft 3370
Year Built 1981
Lot Size 7.599 Acres
Acres 7.599
Property Description
Welcome the New Year with a new home! Come discover the easy living at the Bonaventure & the dramatic open spaces of #1017. 2 units have been skillfully combined with taste and sophistication. Soak in the city views while enjoying the inviting bar area, hardwood floors, neutral color palette, electric shades and storage space for all your treasures. 3 walk in closets in primary suite & a spa inspired bath. The chef's kitchen is both beautiful and functional. Privacy is possible with 2 living areas and a separate double office. Washer, dryer and additional refrigerator conveys; as do 2 garage spaces and 2 assigned uncovered spaces. The friendly staff & service is unparalleled, with too many amenities to list!
Location
State TX
County Dallas
Community Club House, Common Elevator, Community Pool, Community Sprinkler, Fitness Center, Gated, Guarded Entrance, Jogging Path/Bike Path, Playground, Sauna, Spa, Tennis Court(S)
Direction Tollway north; take Keller Springs exit. Building is on the right in 1 block.
Rooms
Dining Room 2
Interior
Interior Features Cable TV Available, Decorative Lighting, Flat Screen Wiring, High Speed Internet Available
Heating Central, Electric
Cooling Ceiling Fan(s), Central Air, Electric
Flooring Carpet, Ceramic Tile, Wood
Appliance Built-in Refrigerator, Dishwasher, Disposal, Double Oven, Electric Cooktop, Electric Oven, Microwave, Plumbed for Ice Maker, Refrigerator, Warming Drawer, Electric Water Heater
Heat Source Central, Electric
Exterior
Exterior Feature Balcony, Garden(s), Lighting, Tennis Court(s)
Garage Spaces 2.0
Carport Spaces 2
Fence Brick, Metal, Wood
Pool Fenced, Gunite, Heated, In Ground, Sport, Separate Spa/Hot Tub, Water Feature
Community Features Club House, Common Elevator, Community Pool, Community Sprinkler, Fitness Center, Gated, Guarded Entrance, Jogging Path/Bike Path, Playground, Sauna, Spa, Tennis Court(s)
Utilities Available City Sewer, City Water, Community Mailbox
Roof Type Tar/Gravel
Garage Yes
Private Pool 1
Building
Lot Description Corner Lot, Interior Lot, Landscaped, Many Trees, Sprinkler System
Story One
Foundation Pillar/Post/Pier
Structure Type Brick
Schools
Elementary Schools Bush
Middle Schools Walker
High Schools White
School District Dallas Isd
Others
Restrictions No Known Restriction(s)
Ownership See Agent
Acceptable Financing Cash, Conventional
Listing Terms Cash, Conventional
Financing Conventional
Read Less Info
Want to know what your home might be worth? Contact us for a FREE valuation!

Our team is ready to help you sell your home for the highest possible price ASAP

©2025 North Texas Real Estate Information Systems.
Bought with Miguel Perez • JPAR Cedar Hill
13276 Research Blvd, Suite # 107, Austin, Texas, 78750, United States

