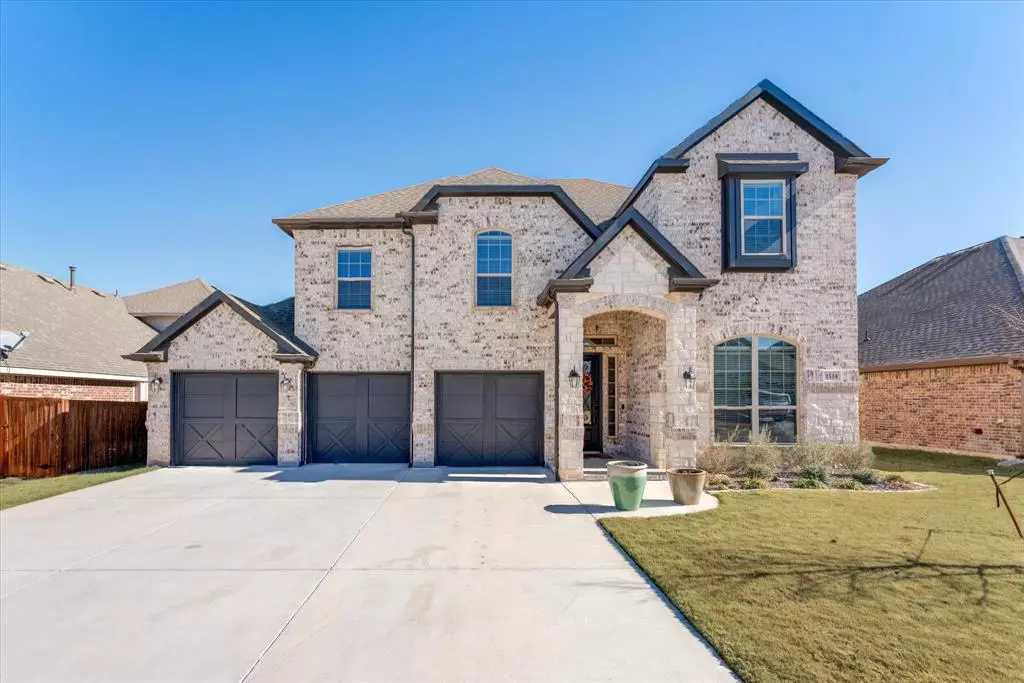$525,000
For more information regarding the value of a property, please contact us for a free consultation.
4 Beds
3 Baths
2,947 SqFt
SOLD DATE : 02/23/2022
Key Details
Property Type Single Family Home
Sub Type Single Family Residence
Listing Status Sold
Purchase Type For Sale
Square Footage 2,947 sqft
Price per Sqft $178
Subdivision Timberbrook Ph 1B
MLS Listing ID 14744623
Sold Date 02/23/22
Style Traditional
Bedrooms 4
Full Baths 2
Half Baths 1
HOA Fees $33
HOA Y/N Mandatory
Total Fin. Sqft 2947
Year Built 2019
Annual Tax Amount $8,135
Lot Size 8,058 Sqft
Acres 0.185
Property Description
Why wait for new construction build & their ever increasing prices? This gently lived in Sandlin Home is move-in ready & has tons of upgrades! Stunning FULL BRICK facade w- AMAZING VIEW!. 2 LIVING AREAS. Bright & inviting floorplan. Gourmet kitchen offers GAS COOKTOP, QUARTZ countertops, walk-in pantry & SS appliance package. DOWNSTAIRS Primary Retreat with luxurious, PRIVATE EN SUITE. Downstairs secondary bedroom! Huge upstairs GAME ROOM & 2 secondary bedrooms & secondary bathroom. COVERED PATIO along with a large yard & STORAGE BUILDING. TANKLESS GAS WATER HEATER. Holiday Light Plugs in eaves. Community boasts dog park, pool, playground, hiking trails, & outside workout centers
Location
State TX
County Denton
Community Community Pool, Jogging Path/Bike Path
Direction See GPS:)
Rooms
Dining Room 1
Interior
Interior Features Cable TV Available, Decorative Lighting, High Speed Internet Available
Heating Central, Natural Gas, Zoned
Cooling Ceiling Fan(s), Central Air, Electric, Zoned
Flooring Ceramic Tile, Wood
Fireplaces Number 1
Fireplaces Type Gas Logs, Gas Starter, Stone
Appliance Dishwasher, Disposal, Gas Cooktop, Gas Oven, Microwave, Plumbed For Gas in Kitchen, Plumbed for Ice Maker, Vented Exhaust Fan, Tankless Water Heater, Gas Water Heater
Heat Source Central, Natural Gas, Zoned
Laundry Electric Dryer Hookup, Full Size W/D Area, Washer Hookup
Exterior
Exterior Feature Covered Patio/Porch, Rain Gutters, Storage
Garage Spaces 3.0
Fence Wood
Community Features Community Pool, Jogging Path/Bike Path
Utilities Available City Sewer, City Water, Curbs, Individual Gas Meter, Individual Water Meter, Sidewalk, Underground Utilities
Roof Type Composition
Total Parking Spaces 3
Garage Yes
Building
Lot Description Few Trees, Interior Lot, Irregular Lot, Landscaped, Lrg. Backyard Grass, Sprinkler System, Subdivision
Story Two
Foundation Slab
Level or Stories Two
Structure Type Brick,Fiber Cement
Schools
Elementary Schools Justin
Middle Schools Pike
High Schools Northwest
School District Northwest Isd
Others
Ownership Of Record
Financing Conventional
Read Less Info
Want to know what your home might be worth? Contact us for a FREE valuation!

Our team is ready to help you sell your home for the highest possible price ASAP

©2025 North Texas Real Estate Information Systems.
Bought with Hayden Howard • JPAR - Frisco
13276 Research Blvd, Suite # 107, Austin, Texas, 78750, United States

