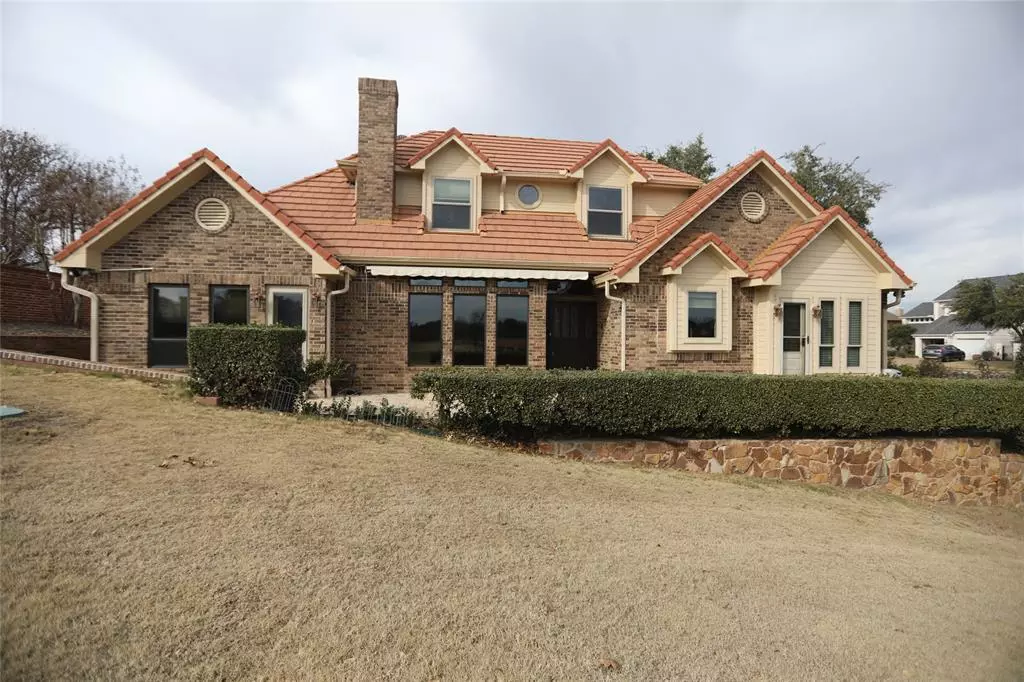$525,000
For more information regarding the value of a property, please contact us for a free consultation.
3 Beds
3 Baths
2,199 SqFt
SOLD DATE : 01/27/2022
Key Details
Property Type Single Family Home
Sub Type Single Family Residence
Listing Status Sold
Purchase Type For Sale
Square Footage 2,199 sqft
Price per Sqft $238
Subdivision Hackberry Creek Village Ph 04
MLS Listing ID 14740312
Sold Date 01/27/22
Style Traditional
Bedrooms 3
Full Baths 2
Half Baths 1
HOA Fees $197/ann
HOA Y/N Mandatory
Total Fin. Sqft 2199
Year Built 1986
Lot Size 7,405 Sqft
Acres 0.17
Property Description
An unique house facing to the green and fairway with fountained lake panoramic views. Enjoy the views everyday at every part of the house. Quiet and peaceful at cul-de-sac. Safe and secure with gated and guarded. Easy to access to highways, airport and DFW area. This house is very well taken care of. New elegant solid hardwood installed on the whole downstairs area. Allowing natural light through skylights and windows make house livable. Well organized garage with working branch. A lot of cabinet for storage. Minimized yard maintenance. Stop by to see yourself living here and you will fall in love with this house.
Location
State TX
County Dallas
Community Club House, Gated, Golf, Guarded Entrance, Playground
Direction Entry at the Hackberry Creek's community gate on Kinwest Pkwy and Regent Blvd. Turn right on Waterford Dr. Drive down to the cul-de-sac of waterford dr. The house will be the last house on the right hand side.
Rooms
Dining Room 1
Interior
Interior Features Built-in Wine Cooler, Cable TV Available, High Speed Internet Available, Wet Bar
Heating Central, Natural Gas, Zoned
Cooling Attic Fan, Ceiling Fan(s), Central Air, Electric, Zoned
Flooring Carpet, Ceramic Tile, Stone, Wood
Fireplaces Number 1
Fireplaces Type Brick, Gas Logs
Appliance Dishwasher, Disposal, Double Oven, Electric Oven, Gas Cooktop, Plumbed for Ice Maker, Gas Water Heater
Heat Source Central, Natural Gas, Zoned
Laundry Electric Dryer Hookup, Full Size W/D Area, Washer Hookup
Exterior
Garage Spaces 2.0
Community Features Club House, Gated, Golf, Guarded Entrance, Playground
Utilities Available City Sewer, City Water, Individual Gas Meter, Individual Water Meter
Roof Type Slate,Tile
Total Parking Spaces 2
Garage Yes
Building
Lot Description Corner Lot, Cul-De-Sac, Landscaped, On Golf Course, Water/Lake View
Story Two
Foundation Pillar/Post/Pier
Level or Stories Two
Structure Type Brick,Siding
Schools
Elementary Schools Lascolinas
Middle Schools Bush
High Schools Ranchview
School District Carrollton-Farmers Branch Isd
Others
Ownership ask agent
Acceptable Financing Cash, Conventional, FHA, VA Loan
Listing Terms Cash, Conventional, FHA, VA Loan
Financing Cash
Read Less Info
Want to know what your home might be worth? Contact us for a FREE valuation!

Our team is ready to help you sell your home for the highest possible price ASAP

©2025 North Texas Real Estate Information Systems.
Bought with Jamuna Thill • EXP REALTY
13276 Research Blvd, Suite # 107, Austin, Texas, 78750, United States

