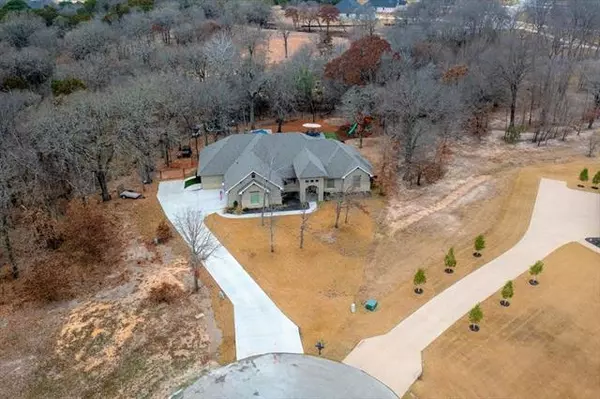$749,900
For more information regarding the value of a property, please contact us for a free consultation.
4 Beds
3 Baths
2,727 SqFt
SOLD DATE : 03/03/2022
Key Details
Property Type Single Family Home
Sub Type Single Family Residence
Listing Status Sold
Purchase Type For Sale
Square Footage 2,727 sqft
Price per Sqft $274
Subdivision Rolling Creek Ranch Ph Iii
MLS Listing ID 14738320
Sold Date 03/03/22
Style Traditional
Bedrooms 4
Full Baths 3
HOA Fees $55/ann
HOA Y/N Mandatory
Total Fin. Sqft 2727
Year Built 2021
Annual Tax Amount $7,072
Lot Size 1.296 Acres
Acres 1.296
Property Description
BETTER THAN NEW ROLLING CREEK RANCH BEAUTY IS A MUST SEE! Many well-crafted upgrades have been added to this 1 year old home, including a sparkling inground pool, custom fire pit, beautiful custom cabinetry in the living room, and a pot filler in the well laid out kitchen. The heavily treed lot on a quiet cul-de-sac offers privacy year-round with plenty of backyard shade on those hot summer days around the pool. This home boasts 5 foot no-climb fencing, a perfect location beyond the fenced area for a workshop, spray-foam insulation, a golf cart garage and an enormous climate-controlled attic. Beamed ceilings in kitchen and a barrel entry ceiling add great character to the huge open concept living-dining-kitchen
Location
State TX
County Hood
Community Gated, Lake, Other, Park
Direction From Fall Crk Hwy turn on Lusk Branch Ct and right into community on Heathington Blvd. Right on Martin, Left on Lynda and Left on Acorn Trail to Cul De Sac. - Sign in yard - Address with GPS
Rooms
Dining Room 2
Interior
Interior Features Cable TV Available, Decorative Lighting, Flat Screen Wiring, High Speed Internet Available, Vaulted Ceiling(s)
Heating Central, Electric
Cooling Ceiling Fan(s), Central Air, Electric
Flooring Carpet, Ceramic Tile, Laminate
Appliance Built-in Gas Range, Dishwasher, Disposal, Double Oven, Gas Range, Microwave, Plumbed For Gas in Kitchen, Plumbed for Ice Maker, Electric Water Heater
Heat Source Central, Electric
Laundry Electric Dryer Hookup, Full Size W/D Area, Washer Hookup
Exterior
Exterior Feature Covered Deck, Covered Patio/Porch, Fire Pit, Rain Gutters
Garage Spaces 3.0
Fence Chain Link, Partial
Pool Gunite, In Ground, Other, Pool Sweep
Community Features Gated, Lake, Other, Park
Utilities Available Aerobic Septic, Concrete, MUD Sewer, MUD Water, Outside City Limits, Underground Utilities
Roof Type Composition
Garage Yes
Private Pool 1
Building
Lot Description Cul-De-Sac, Interior Lot, Irregular Lot, Landscaped, Lrg. Backyard Grass, Many Trees, Sprinkler System, Subdivision
Story One
Foundation Slab
Structure Type Rock/Stone,Stucco
Schools
Elementary Schools Acton
Middle Schools Acton
High Schools Granbury
School District Granbury Isd
Others
Restrictions Architectural,Building,Deed
Ownership Howe
Acceptable Financing Cash, Conventional, FHA, VA Loan
Listing Terms Cash, Conventional, FHA, VA Loan
Financing Conventional
Special Listing Condition Aerial Photo, Deed Restrictions, Survey Available
Read Less Info
Want to know what your home might be worth? Contact us for a FREE valuation!

Our team is ready to help you sell your home for the highest possible price ASAP

©2024 North Texas Real Estate Information Systems.
Bought with Dan Scheffel • Elevate Realty Group

13276 Research Blvd, Suite # 107, Austin, Texas, 78750, United States






