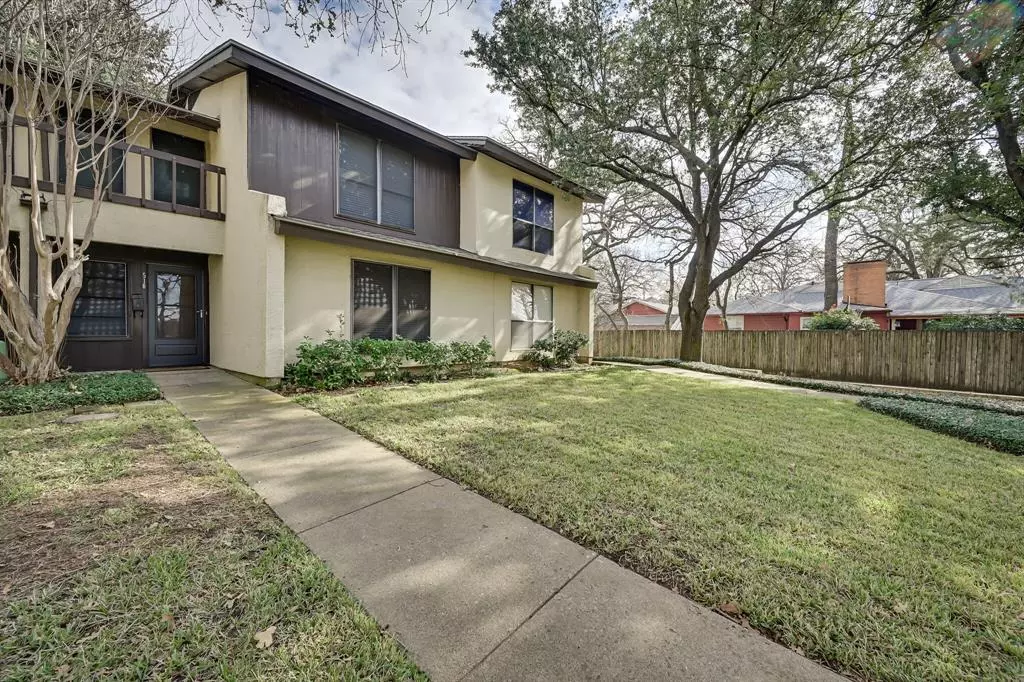$215,000
For more information regarding the value of a property, please contact us for a free consultation.
3 Beds
2 Baths
1,691 SqFt
SOLD DATE : 01/24/2022
Key Details
Property Type Townhouse
Sub Type Townhouse
Listing Status Sold
Purchase Type For Sale
Square Footage 1,691 sqft
Price per Sqft $127
Subdivision Campana Village Estates
MLS Listing ID 14728728
Sold Date 01/24/22
Style Traditional
Bedrooms 3
Full Baths 2
HOA Fees $150/mo
HOA Y/N Mandatory
Total Fin. Sqft 1691
Year Built 1977
Annual Tax Amount $4,243
Lot Size 5,445 Sqft
Acres 0.125
Property Description
*Multiple offers have been received* Offer deadline 12-22; 7:30 pm. Welcome to this desired location in the heart of the DFW. It is centrally located to be just minutes from downtown. Your new home is near both airports and only minutes away from the entertainment locale of the Toyota Music Factory. This townhome has everything that you need. Hardwood flooring throughout, granite countertops, new paint, French doors, crown molding, tile in bathrooms. And the most outstanding feature of the home is that the owner's suite is located in the downstairs area of this 2 story home. It's only missing one thing...YOU! Roof replaced in 2020. Buyer's agent to verify all listing information within the listing.
Location
State TX
County Dallas
Community Club House, Community Pool, Community Sprinkler
Direction 183 to O'Connor South to Pioneer right, to Campana, right. Townhome is on the right.
Rooms
Dining Room 2
Interior
Interior Features Cable TV Available, Central Vacuum, Decorative Lighting, High Speed Internet Available, Vaulted Ceiling(s)
Heating Central, Electric
Cooling Central Air, Electric
Flooring Ceramic Tile, Wood
Fireplaces Number 1
Fireplaces Type Wood Burning
Appliance Dishwasher, Disposal, Dryer, Electric Cooktop, Gas Oven, Microwave, Plumbed for Ice Maker, Refrigerator, Washer
Heat Source Central, Electric
Exterior
Exterior Feature Covered Deck, Covered Patio/Porch
Garage Spaces 2.0
Fence Wood
Community Features Club House, Community Pool, Community Sprinkler
Utilities Available City Sewer, City Water, Individual Gas Meter, Individual Water Meter
Roof Type Composition
Total Parking Spaces 2
Garage Yes
Private Pool 1
Building
Lot Description Cul-De-Sac, Few Trees, Interior Lot, Landscaped, No Backyard Grass, Subdivision
Story Two
Foundation Slab
Level or Stories Two
Structure Type Stucco
Schools
Elementary Schools Lively
Middle Schools Dezavala
High Schools Irving
School District Irving Isd
Others
Ownership Goings
Acceptable Financing Cash, Conventional, FHA, VA Loan
Listing Terms Cash, Conventional, FHA, VA Loan
Financing Conventional
Special Listing Condition Survey Available
Read Less Info
Want to know what your home might be worth? Contact us for a FREE valuation!

Our team is ready to help you sell your home for the highest possible price ASAP

©2025 North Texas Real Estate Information Systems.
Bought with Sam Hancock • WDR Uptown
13276 Research Blvd, Suite # 107, Austin, Texas, 78750, United States

