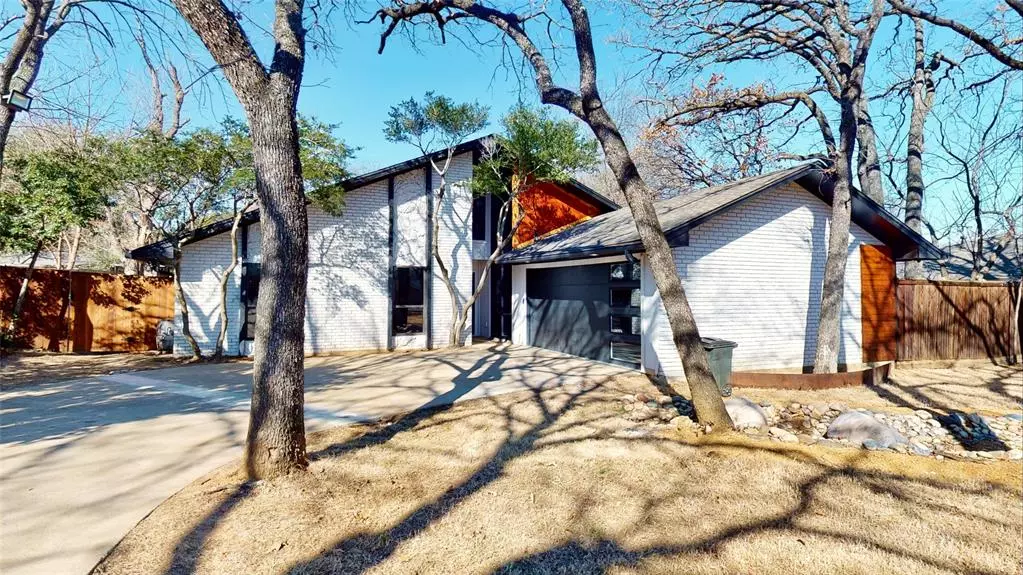$475,000
For more information regarding the value of a property, please contact us for a free consultation.
3 Beds
2 Baths
2,097 SqFt
SOLD DATE : 03/21/2022
Key Details
Property Type Single Family Home
Sub Type Single Family Residence
Listing Status Sold
Purchase Type For Sale
Square Footage 2,097 sqft
Price per Sqft $226
Subdivision Lake Vista Estates
MLS Listing ID 14760189
Sold Date 03/21/22
Style Traditional
Bedrooms 3
Full Baths 2
HOA Y/N None
Total Fin. Sqft 2097
Year Built 1976
Annual Tax Amount $5,644
Lot Size 10,280 Sqft
Acres 0.236
Property Description
Beautifully remodeled 1.5-story tucked away on a heavily treed lot in Highland Village! Inside you will find 3 bedrooms, 2 full baths, upstairs loft, and 2-car garage! Upgrades & amenities include gorgeous hardwood flooring, beam accents throughout, cozy family room fireplace, vaulted ceilings, wide open layout, and MORE! Chef's kitchen boasts an abundance of cabinetry, stunning underlit island that illuminates the space, stainless steel appliances, and gas cooktop. Master suite features a luxuriously remodeled bath and plenty of added storage space. Upstairs loft makes a terrific game room or 4th bedroom if needed. Sliding glass doors off of the family room open up to the backyard making entertaining a breeze!
Location
State TX
County Denton
Direction Head North on Highland Village Rd from FM 407. Right on Lake Vista W. Home is on your right!
Rooms
Dining Room 1
Interior
Interior Features Cable TV Available, Decorative Lighting, High Speed Internet Available, Vaulted Ceiling(s)
Heating Central, Natural Gas
Cooling Ceiling Fan(s), Central Air, Electric
Flooring Ceramic Tile, Wood
Fireplaces Number 1
Fireplaces Type Brick, Gas Starter
Appliance Dishwasher, Disposal, Electric Oven, Gas Cooktop, Microwave, Plumbed For Gas in Kitchen, Plumbed for Ice Maker
Heat Source Central, Natural Gas
Laundry Electric Dryer Hookup, Full Size W/D Area, Washer Hookup
Exterior
Exterior Feature Covered Patio/Porch, Rain Gutters
Garage Spaces 2.0
Fence Wood
Utilities Available City Sewer, City Water
Roof Type Composition
Total Parking Spaces 2
Garage Yes
Building
Lot Description Few Trees, Interior Lot, Landscaped, Lrg. Backyard Grass, Many Trees, Sprinkler System
Story One
Foundation Slab
Level or Stories One
Structure Type Brick,Rock/Stone,Wood
Schools
Elementary Schools Mcauliffe
Middle Schools Briarhill
High Schools Marcus
School District Lewisville Isd
Others
Ownership Tax Rolls
Financing Conventional
Special Listing Condition Survey Available
Read Less Info
Want to know what your home might be worth? Contact us for a FREE valuation!

Our team is ready to help you sell your home for the highest possible price ASAP

©2025 North Texas Real Estate Information Systems.
Bought with Paulette Greene • Ebby Halliday, REALTORS-Frisco
13276 Research Blvd, Suite # 107, Austin, Texas, 78750, United States

