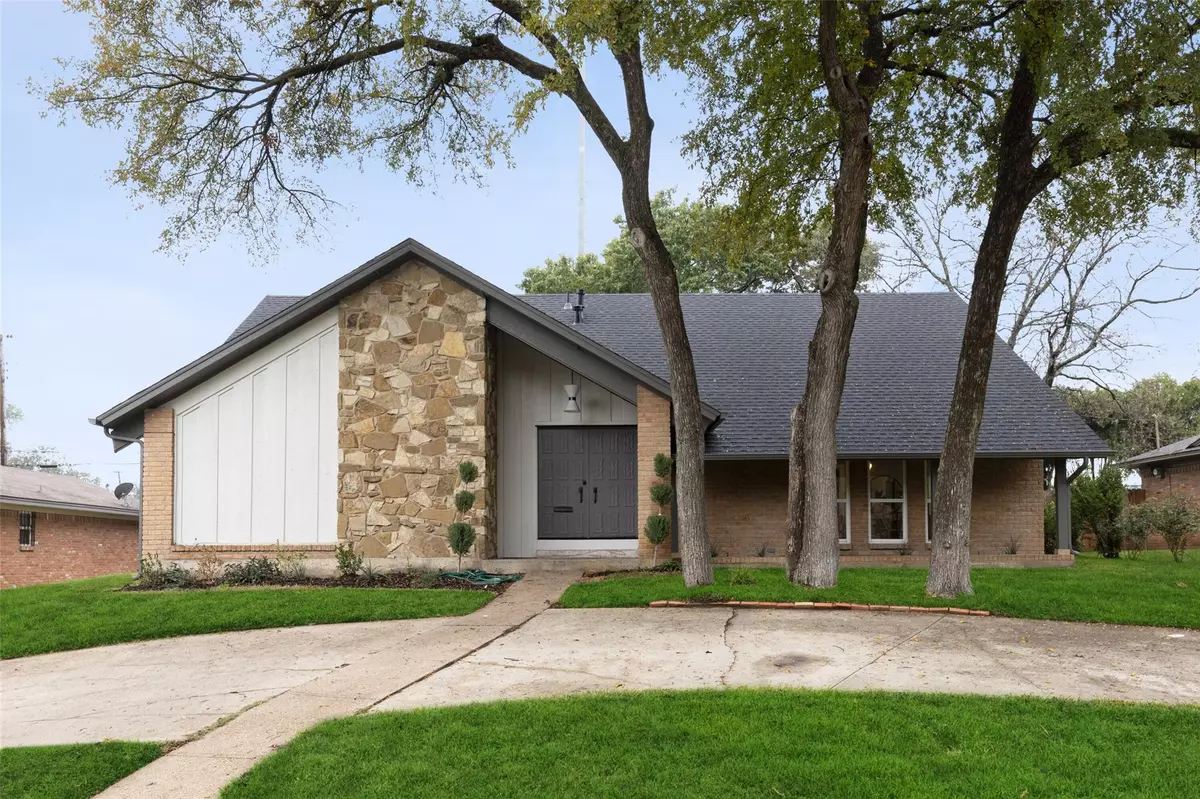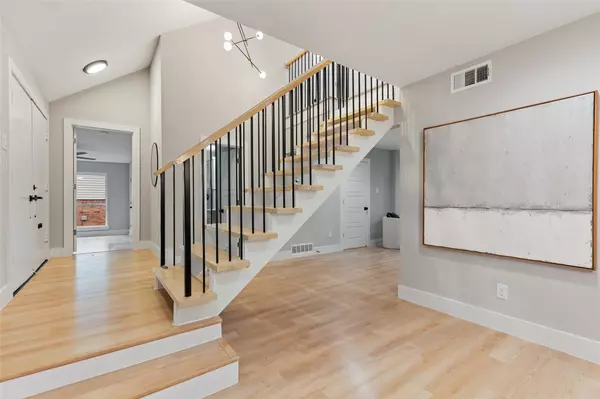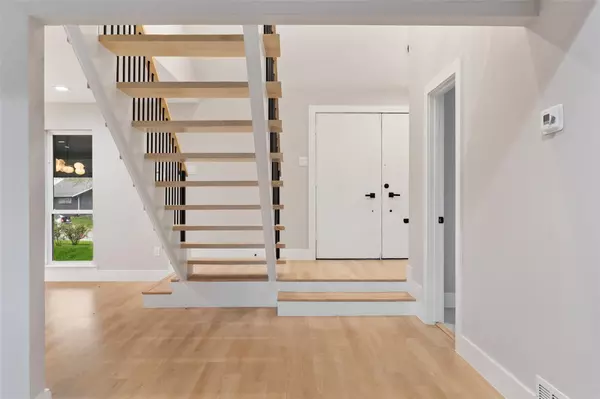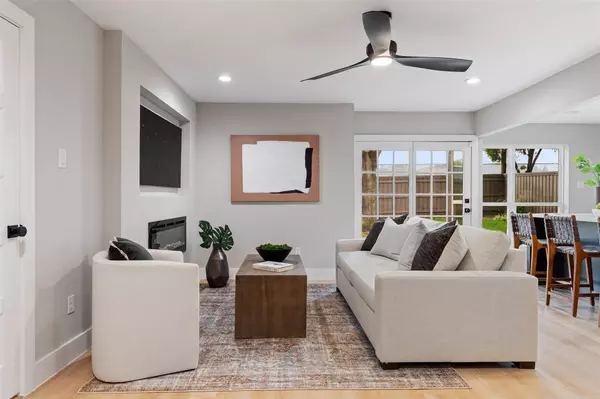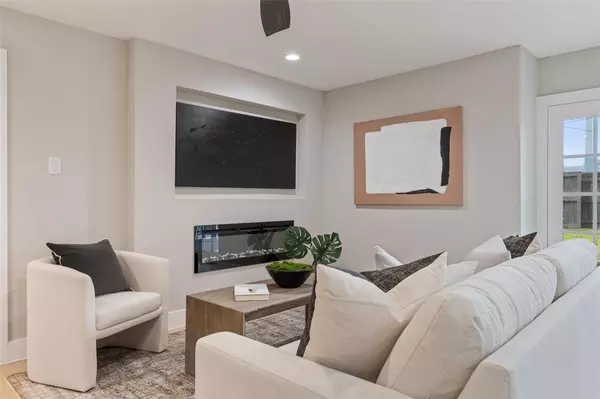$419,000
For more information regarding the value of a property, please contact us for a free consultation.
3 Beds
3 Baths
2,221 SqFt
SOLD DATE : 12/30/2022
Key Details
Property Type Single Family Home
Sub Type Single Family Residence
Listing Status Sold
Purchase Type For Sale
Square Footage 2,221 sqft
Price per Sqft $188
Subdivision Oak Park Estates
MLS Listing ID 20203655
Sold Date 12/30/22
Style Mid-Century Modern
Bedrooms 3
Full Baths 3
HOA Y/N None
Year Built 1965
Lot Size 9,016 Sqft
Acres 0.207
Property Description
You can have average or you can have special. Step into 4027 Treeline, and you'll know you’ve walked into something truly special. Original doors open to a signature MCM landing with floating stairs that creates perfect flow between the living, kitchen, dining, and downstairs suite. Upstairs, the re-imagined layout includes a dedicated primary suite with 2 walk-in closets, a second living area, and a 3rd bed and bath. The home features all of the cosmetic updates you expect like new paint, flooring, bathrooms, and custom cabinetry along with all new major systems (roof, HVAC, electric). But, this is no flip. This remodel was a labor of love undertaken after over 45 years of family memories in the home. Add in a large backyard with motorized fence, and this home is prime for creating your new memories. Discover all of this tucked into the hilly oasis of Oak Park Estates that's walking distance to Bishop Dunne and minutes from Bishop Arts, the new deck park, and Downtown.
Location
State TX
County Dallas
Direction From Rugged Dr, head east onto Five Mile Pkwy. Make a right onto Treeline. The home will be on the right.
Rooms
Dining Room 1
Interior
Interior Features Cable TV Available, Decorative Lighting, High Speed Internet Available
Heating Central, Electric, Fireplace Insert
Cooling Ceiling Fan(s), Central Air, Electric
Flooring Luxury Vinyl Plank, Tile
Fireplaces Number 1
Fireplaces Type Decorative
Equipment Irrigation Equipment
Appliance Dishwasher, Disposal, Gas Range, Microwave, Plumbed For Gas in Kitchen
Heat Source Central, Electric, Fireplace Insert
Laundry Electric Dryer Hookup, Utility Room, Washer Hookup
Exterior
Exterior Feature Covered Patio/Porch, Rain Gutters, Lighting
Garage Spaces 2.0
Fence Back Yard, Electric, Gate, Privacy, Wood
Utilities Available Alley, Asphalt, Cable Available, City Sewer, City Water, Concrete, Curbs, Individual Gas Meter, Individual Water Meter, Sidewalk
Roof Type Composition
Garage Yes
Building
Lot Description Interior Lot, Landscaped, Sprinkler System, Subdivision
Story Two
Foundation Slab
Structure Type Board & Batten Siding,Brick,Rock/Stone,Wood
Schools
Elementary Schools Carpenter
School District Dallas Isd
Others
Ownership Estate of John Reaves
Acceptable Financing Cash, Conventional, FHA, VA Loan
Listing Terms Cash, Conventional, FHA, VA Loan
Financing Conventional
Read Less Info
Want to know what your home might be worth? Contact us for a FREE valuation!

Our team is ready to help you sell your home for the highest possible price ASAP

©2024 North Texas Real Estate Information Systems.
Bought with Haylee Baker • eXp Realty LLC

13276 Research Blvd, Suite # 107, Austin, Texas, 78750, United States

