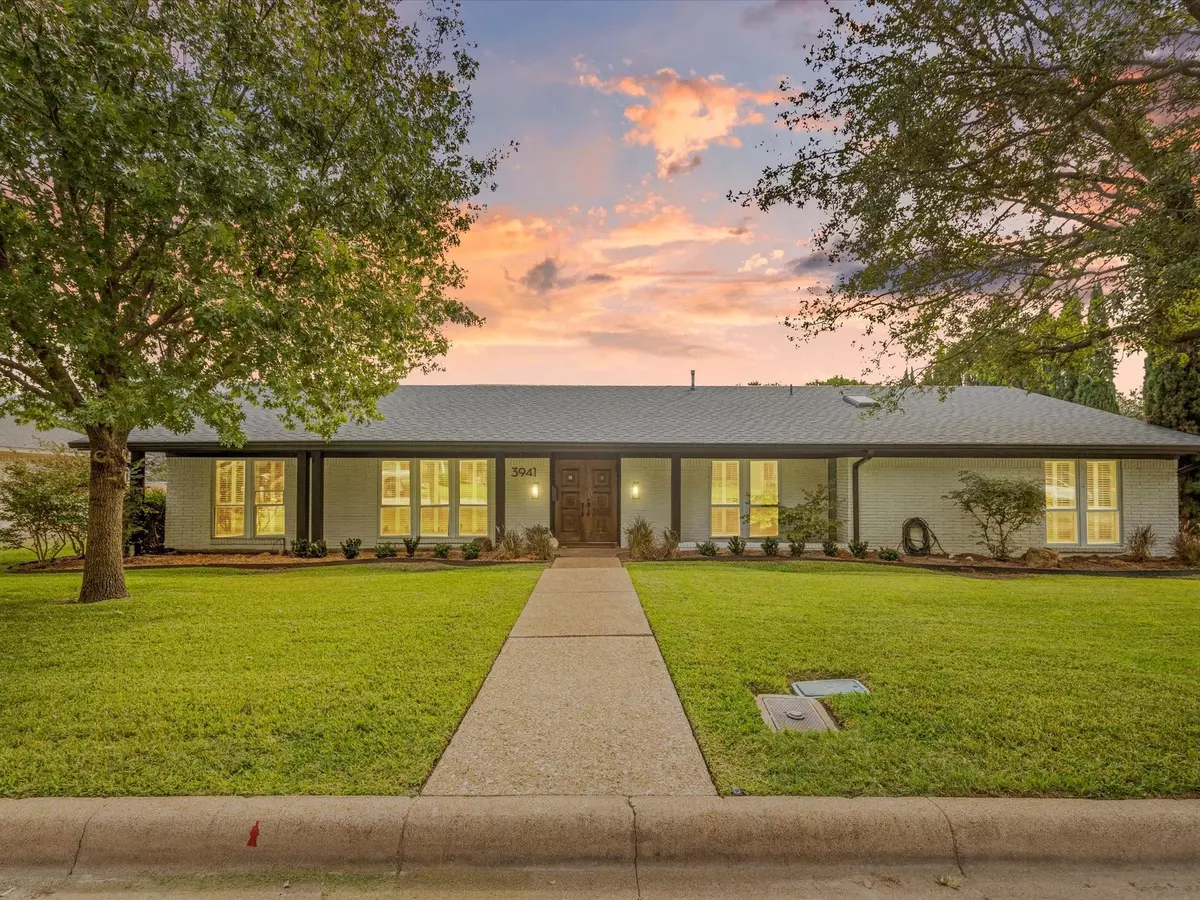$1,199,000
For more information regarding the value of a property, please contact us for a free consultation.
4 Beds
3 Baths
3,018 SqFt
SOLD DATE : 01/03/2023
Key Details
Property Type Single Family Home
Sub Type Single Family Residence
Listing Status Sold
Purchase Type For Sale
Square Footage 3,018 sqft
Price per Sqft $397
Subdivision Overton West Add
MLS Listing ID 20190809
Sold Date 01/03/23
Style Traditional
Bedrooms 4
Full Baths 2
Half Baths 1
HOA Y/N None
Year Built 1966
Annual Tax Amount $12,639
Lot Size 0.314 Acres
Acres 0.3144
Lot Dimensions 13696
Property Description
FULLY RENOVATED Overton Park Mid-Century Ranch showcases a new level of chic-ness with the latest designer features, highest-quality construction and versatile layout for today's modern needs. Jaw-dropping dream kitchen opens to family room boasting sleek custom walnut cabinetry, quartzite, waterfall edge, SubZero & top-of-the-line Wolf & Miele appliances. Lux primary suite has over-sized shower, dual vanities, 2-closets. Notable upgrades include; NEW HVAC & ductwork, electrical, plumbing, water heaters, drainage system, gutters, replaced windows, recessed LED lighting, J&J bath, large laundry room has workspace, 1-level, 3-family spaces and half bath. Fabulous outdoor living has gated entrance, re-plastered pool with new filter system + safety fence, patio, basketball area, private green space, 3-car garage with Tesla charger, extra parking. Showstopper with room for expansion! Zoned Overton Park Elementary + moments to Park, OPE, Trinity Trails + Chisholm Trail Pkwy.
Location
State TX
County Tarrant
Direction Google Maps.
Rooms
Dining Room 2
Interior
Interior Features Built-in Features, Built-in Wine Cooler, Cable TV Available, Cedar Closet(s), Chandelier, Decorative Lighting, Double Vanity, Eat-in Kitchen, High Speed Internet Available, Kitchen Island, Pantry, Walk-In Closet(s)
Heating Central, Electric
Cooling Central Air, Electric
Flooring Ceramic Tile, Laminate, Terrazzo, Tile
Fireplaces Number 1
Fireplaces Type Den, Gas Logs, Gas Starter, Wood Burning
Equipment Irrigation Equipment, List Available, Other
Appliance Built-in Gas Range, Built-in Refrigerator, Commercial Grade Range, Commercial Grade Vent, Dishwasher, Disposal, Gas Range, Double Oven, Plumbed For Gas in Kitchen, Refrigerator, Vented Exhaust Fan
Heat Source Central, Electric
Laundry Electric Dryer Hookup, Gas Dryer Hookup, Utility Room, Other
Exterior
Exterior Feature Basketball Court, Covered Patio/Porch, Rain Gutters
Garage Spaces 3.0
Fence Back Yard, Fenced, Gate, Metal, Wood
Pool Gunite, In Ground, Outdoor Pool
Utilities Available City Sewer, City Water, Curbs, Electricity Available, Individual Gas Meter, Natural Gas Available
Roof Type Composition,Shingle
Garage Yes
Private Pool 1
Building
Lot Description Interior Lot, Landscaped, Lrg. Backyard Grass, Sprinkler System
Story One
Foundation Slab
Structure Type Brick
Schools
Elementary Schools Overton Park
School District Fort Worth Isd
Others
Restrictions Unknown Encumbrance(s)
Ownership PRIVATE
Acceptable Financing Cash, Conventional
Listing Terms Cash, Conventional
Financing Conventional
Special Listing Condition Aerial Photo, Survey Available, Verify Tax Exemptions
Read Less Info
Want to know what your home might be worth? Contact us for a FREE valuation!

Our team is ready to help you sell your home for the highest possible price ASAP

©2024 North Texas Real Estate Information Systems.
Bought with Corrine Hyman • Williams Trew Real Estate

13276 Research Blvd, Suite # 107, Austin, Texas, 78750, United States






