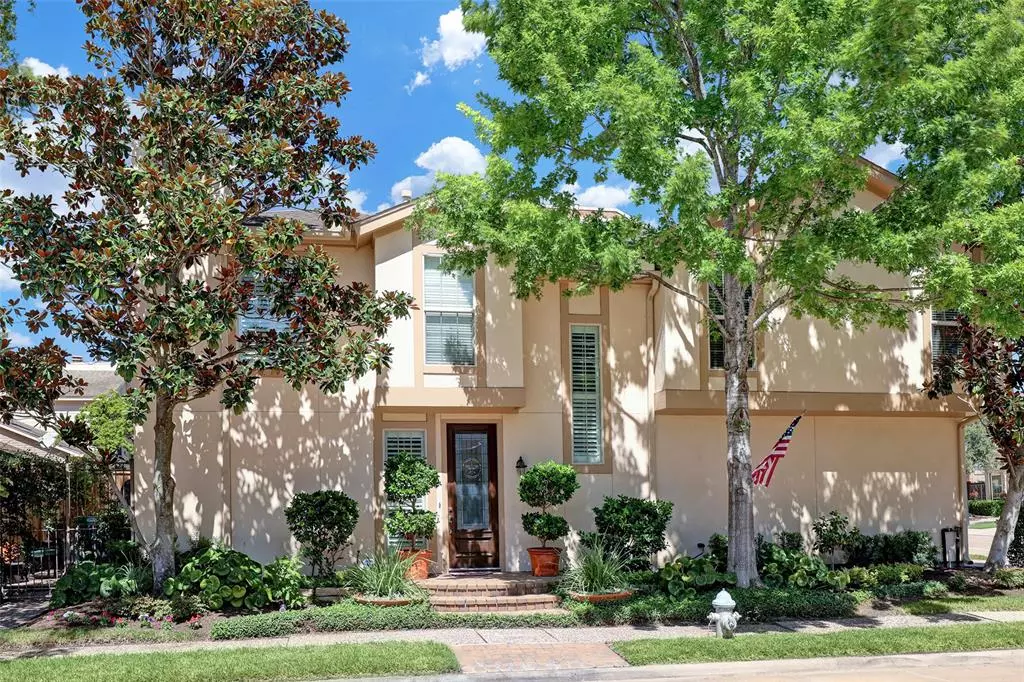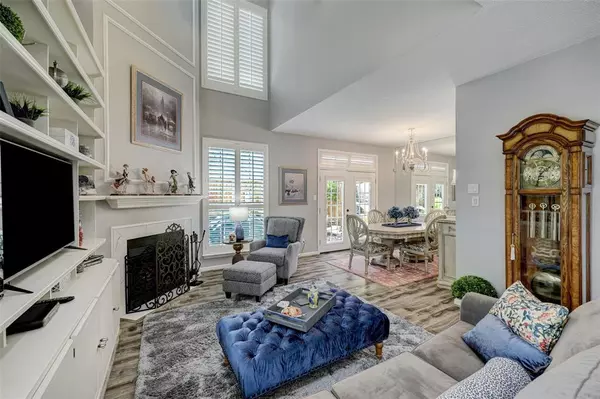$449,000
For more information regarding the value of a property, please contact us for a free consultation.
2 Beds
2.1 Baths
1,718 SqFt
SOLD DATE : 11/04/2022
Key Details
Property Type Townhouse
Sub Type Townhouse
Listing Status Sold
Purchase Type For Sale
Square Footage 1,718 sqft
Price per Sqft $250
Subdivision Newcastle Terrace
MLS Listing ID 42558771
Sold Date 11/04/22
Style Traditional
Bedrooms 2
Full Baths 2
Half Baths 1
HOA Fees $30/ann
Year Built 1981
Annual Tax Amount $8,077
Tax Year 2021
Lot Size 2,440 Sqft
Property Description
Enchanting and impeccable remodeled townhouse, 2 bedroom, 2 & 1/2 bath with 2 car attached garage. NEVER FLOODED!! A cozy, corner gas log fireplace in the living room for cool nights. The Kitchen features granite counters, an abundance of cabinets and a spacious pantry. Vaulted ceilings in master bedroom add a sense of lightness and space to the entire room. The back yard deck, is the perfect place to enjoy your morning coffee. Recent remodeling includes all fresh interior paint, new water resistant laminate wood downstairs, stairs and upstair with wood flooring and ceramic tile floors, new french doors, new landscaping, trees and sprinkler system, custom built in entertainment center, all new double hung "Pella" windows, upgraded LED lighting , exterior wood replaced with hardy plank. Only a 10 min. to Galleria & Med-Center. A wonderful place to call home!
Location
State TX
County Harris
Area Bellaire Area
Rooms
Bedroom Description All Bedrooms Up,Primary Bed - 2nd Floor,Walk-In Closet
Other Rooms Utility Room in House
Master Bathroom Half Bath, Primary Bath: Double Sinks, Primary Bath: Soaking Tub, Primary Bath: Tub/Shower Combo, Vanity Area
Kitchen Breakfast Bar, Kitchen open to Family Room, Walk-in Pantry
Interior
Interior Features High Ceiling
Heating Central Gas
Cooling Central Electric
Flooring Carpet, Tile
Fireplaces Number 1
Fireplaces Type Gaslog Fireplace
Laundry Utility Rm in House
Exterior
Exterior Feature Fenced, Front Green Space, Patio/Deck
Parking Features Attached Garage
Roof Type Composition
Private Pool No
Building
Faces South
Story 2
Entry Level Levels 1 and 2
Foundation Slab
Sewer Public Sewer
Water Public Water
Structure Type Brick,Wood
New Construction No
Schools
Elementary Schools Horn Elementary School (Houston)
Middle Schools Pershing Middle School
High Schools Bellaire High School
School District 27 - Houston
Others
HOA Fee Include Recreational Facilities
Senior Community No
Tax ID 110-827-000-0030
Energy Description Attic Fan,Ceiling Fans,Digital Program Thermostat,High-Efficiency HVAC
Acceptable Financing Cash Sale, Conventional, FHA, VA
Tax Rate 2.2271
Disclosures Sellers Disclosure
Listing Terms Cash Sale, Conventional, FHA, VA
Financing Cash Sale,Conventional,FHA,VA
Special Listing Condition Sellers Disclosure
Read Less Info
Want to know what your home might be worth? Contact us for a FREE valuation!

Our team is ready to help you sell your home for the highest possible price ASAP

Bought with Keller Williams Memorial

13276 Research Blvd, Suite # 107, Austin, Texas, 78750, United States






