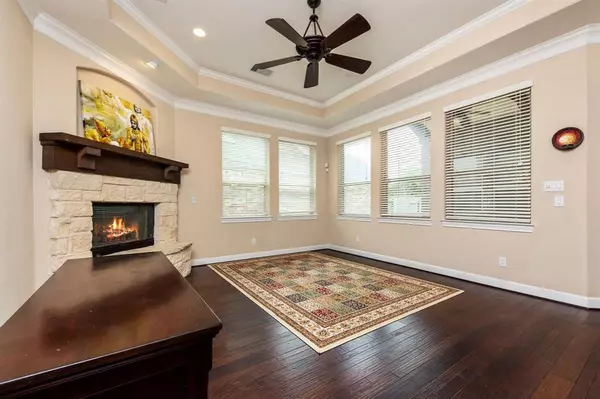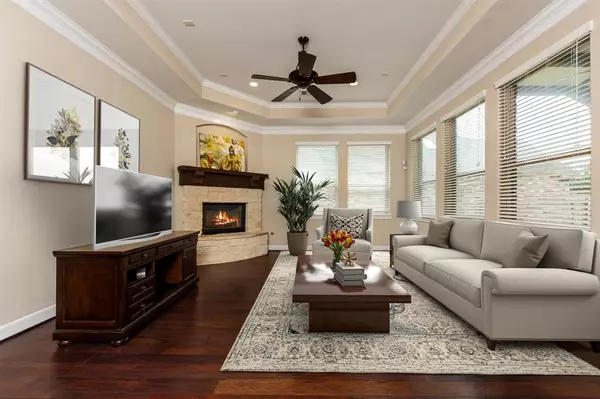$578,000
For more information regarding the value of a property, please contact us for a free consultation.
4 Beds
3.1 Baths
2,744 SqFt
SOLD DATE : 10/12/2022
Key Details
Property Type Single Family Home
Listing Status Sold
Purchase Type For Sale
Square Footage 2,744 sqft
Price per Sqft $205
Subdivision Telfair Sec 29-B
MLS Listing ID 52618146
Sold Date 10/12/22
Style Traditional
Bedrooms 4
Full Baths 3
Half Baths 1
HOA Fees $154/ann
HOA Y/N 1
Year Built 2011
Annual Tax Amount $12,408
Tax Year 2021
Lot Size 0.306 Acres
Acres 0.3057
Property Description
Lovely single-story Chesmar Home! Step into the grand foyer with beautiful wood floors stretching through the living areas. The spacious open-concept living room features a stone fireplace and crown molding, while the kitchen showcases a massive island with seating, granite counters, and ample cabinets for storage. Formal dining room has coffered ceilings. Retreat to the primary bedroom with a tray ceiling and en-suite bath with an extra-large walk-in shower and dual sinks. Fourth bedroom could also be an office or playroom with french doors. Fresh paint throughout. Don't miss the Texas-sized covered patio and large backyard, perfect for entertaining or even a pool! Located just across the street from the community lake, walking trail, and lovely green space. Just minutes from the Brazos River parks and hiking as well as easy access to highways, shopping, and dining!
Location
State TX
County Fort Bend
Community Telfair
Area Sugar Land West
Rooms
Bedroom Description Primary Bed - 1st Floor
Other Rooms 1 Living Area, Family Room, Formal Dining, Formal Living, Living Area - 1st Floor
Master Bathroom Half Bath, Primary Bath: Separate Shower
Kitchen Pantry, Soft Closing Cabinets, Soft Closing Drawers, Under Cabinet Lighting, Walk-in Pantry
Interior
Interior Features Alarm System - Leased, Crown Molding, High Ceiling
Heating Central Gas
Cooling Central Electric
Flooring Carpet, Tile, Wood
Fireplaces Number 1
Fireplaces Type Gas Connections
Exterior
Exterior Feature Back Yard
Parking Features Attached Garage
Garage Spaces 2.0
Roof Type Composition
Street Surface Concrete
Private Pool No
Building
Lot Description Other
Faces East
Story 1
Foundation Slab
Lot Size Range 1/4 Up to 1/2 Acre
Builder Name Chasemar
Sewer Public Sewer
Water Public Water
Structure Type Aluminum,Brick,Stone,Wood
New Construction No
Schools
Elementary Schools Cornerstone Elementary School
Middle Schools Sartartia Middle School
High Schools Clements High School
School District 19 - Fort Bend
Others
Senior Community No
Restrictions No Restrictions
Tax ID 8707-92-001-0010-907
Energy Description Attic Fan,Ceiling Fans,Energy Star Appliances,Energy Star/CFL/LED Lights,High-Efficiency HVAC
Acceptable Financing Cash Sale, Conventional, VA
Tax Rate 2.9144
Disclosures Sellers Disclosure
Green/Energy Cert Energy Star Qualified Home
Listing Terms Cash Sale, Conventional, VA
Financing Cash Sale,Conventional,VA
Special Listing Condition Sellers Disclosure
Read Less Info
Want to know what your home might be worth? Contact us for a FREE valuation!

Our team is ready to help you sell your home for the highest possible price ASAP

Bought with Atlantis Management Group
13276 Research Blvd, Suite # 107, Austin, Texas, 78750, United States






