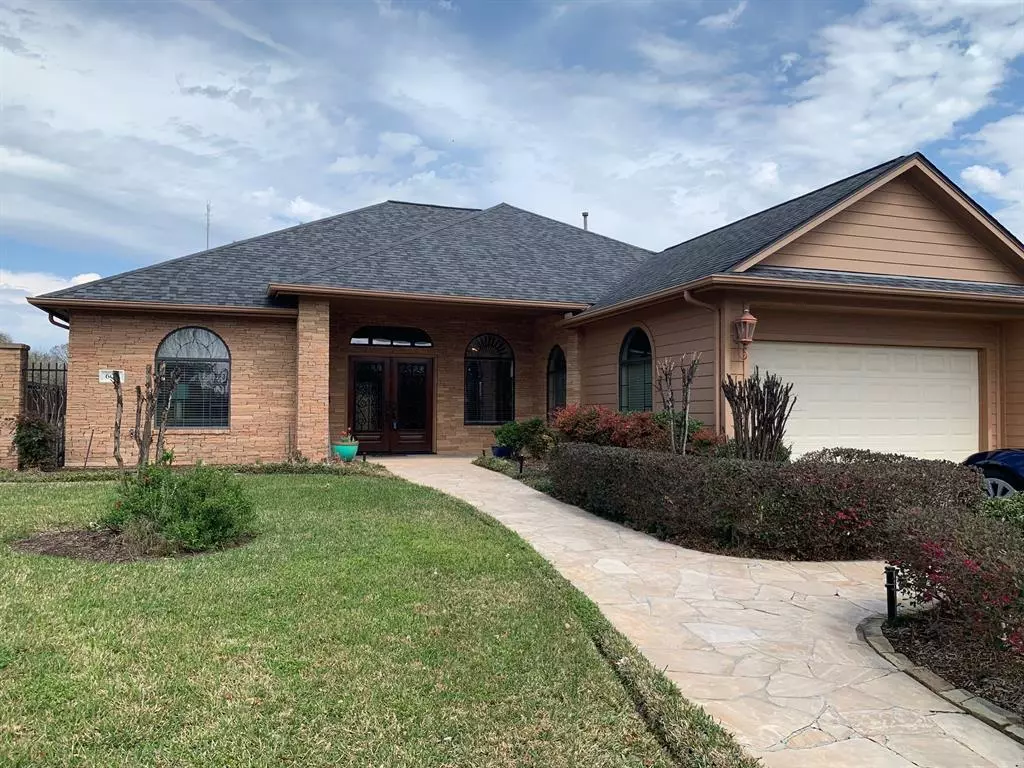$320,000
For more information regarding the value of a property, please contact us for a free consultation.
3 Beds
2.1 Baths
2,189 SqFt
SOLD DATE : 04/08/2022
Key Details
Property Type Single Family Home
Listing Status Sold
Purchase Type For Sale
Square Footage 2,189 sqft
Price per Sqft $151
Subdivision Ironwood Forest Se C1, Block 1, Lot 18
MLS Listing ID 48332983
Sold Date 04/08/22
Style Traditional
Bedrooms 3
Full Baths 2
Half Baths 1
HOA Fees $43/ann
HOA Y/N 1
Year Built 2003
Annual Tax Amount $4,747
Lot Size 7,176 Sqft
Property Description
Remarkable home, nestled in a peaceful community. Double mahogany front door. Perfect layout for entertainment. Beautiful sandstone floors throughout family room & kitchen. Custom cabinets ample storage. Master suite, includes, walk-in shower & jetted tub & separate room that can be used as an office, exercise room or nursery
Giving, the roof is 5 years old, new A/C & insulation in 2021. Minutes from the freeway and Shopping center
NO MORE SHOWINGS - THE SELLER IS ENTERTAINING AN OFFER
Location
State TX
County Fort Bend
Area Fort Bend South/Richmond
Rooms
Bedroom Description All Bedrooms Down,Primary Bed - 1st Floor
Other Rooms Breakfast Room, Den, Family Room, Formal Dining, Home Office/Study, Living Area - 1st Floor
Den/Bedroom Plus 3
Kitchen Kitchen open to Family Room, Pantry, Pots/Pans Drawers, Under Cabinet Lighting, Walk-in Pantry
Interior
Interior Features Alarm System - Leased, Crown Molding, Dryer Included, Fire/Smoke Alarm, High Ceiling, Refrigerator Included, Washer Included
Heating Central Electric
Cooling Central Electric, Central Gas
Flooring Carpet, Concrete, Laminate
Exterior
Exterior Feature Back Yard Fenced, Patio/Deck, Porch, Private Driveway
Garage Attached Garage
Garage Spaces 2.0
Roof Type Composition
Street Surface Concrete
Private Pool No
Building
Lot Description Corner
Faces South
Story 1
Foundation Slab
Water Public Water
Structure Type Brick,Other
New Construction No
Schools
Elementary Schools Long Elementary School (Lamar)
Middle Schools Wessendorf/Lamar Junior High School
High Schools Lamar Consolidated High School
School District 33 - Lamar Consolidated
Others
Restrictions Deed Restrictions
Tax ID 4121-01-001-0180-901
Ownership Full Ownership
Energy Description Ceiling Fans
Acceptable Financing Cash Sale, Conventional, FHA
Tax Rate 2.5691
Disclosures Exclusions, HOA First Right of Refusal
Listing Terms Cash Sale, Conventional, FHA
Financing Cash Sale,Conventional,FHA
Special Listing Condition Exclusions, HOA First Right of Refusal
Read Less Info
Want to know what your home might be worth? Contact us for a FREE valuation!

Our team is ready to help you sell your home for the highest possible price ASAP

Bought with Hampson Properties

13276 Research Blvd, Suite # 107, Austin, Texas, 78750, United States






