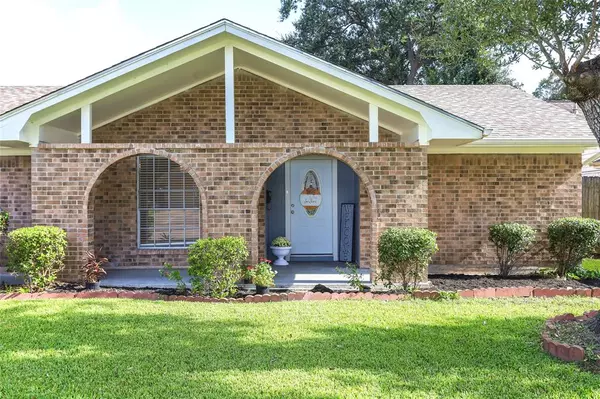$238,000
For more information regarding the value of a property, please contact us for a free consultation.
3 Beds
2 Baths
1,917 SqFt
SOLD DATE : 12/08/2021
Key Details
Property Type Single Family Home
Listing Status Sold
Purchase Type For Sale
Square Footage 1,917 sqft
Price per Sqft $130
Subdivision Kirkwood
MLS Listing ID 65679829
Sold Date 12/08/21
Style Traditional
Bedrooms 3
Full Baths 2
Year Built 1970
Annual Tax Amount $4,368
Tax Year 2020
Lot Size 8,357 Sqft
Acres 0.1919
Property Description
Welcome Home to 11431 Newton! This gorgeous home has been tastefully renovated with energy
efficient features such as a new roof, A/C and digital thermostat and updated Windows. Each room has been beautifully updated with wood look tile throughout, an updated Kitchen with SS Appliances and gorgeous granite countertops and neutral paint. The home features an open floor plan with a formal dining room and optional study or living room, an in house laundry room and generous sized bedrooms. The spacious driveway and backyard offer plenty of room for guests and entertaining and the Detached Garage offers ample storage. Enjoy an easy commute with easy access to Beltway 8 and I-45 and just minutes from Pearland, Clear Lake and Hobby Airport! NO HOA!!! Schedule your tour today!!
Location
State TX
County Harris
Area Southbelt/Ellington
Rooms
Bedroom Description All Bedrooms Down,En-Suite Bath,Walk-In Closet
Other Rooms Breakfast Room, Family Room, Formal Dining, Formal Living, Utility Room in House
Kitchen Kitchen open to Family Room, Walk-in Pantry
Interior
Interior Features Formal Entry/Foyer, High Ceiling
Heating Central Gas
Cooling Central Electric
Flooring Tile
Fireplaces Number 1
Exterior
Exterior Feature Covered Patio/Deck
Garage Detached Garage
Garage Spaces 1.0
Roof Type Composition
Private Pool No
Building
Lot Description Subdivision Lot
Story 1
Foundation Slab
Sewer Public Sewer
Water Public Water
Structure Type Brick,Wood
New Construction No
Schools
Elementary Schools Atkinson Elementary School
Middle Schools Beverlyhills Intermediate School
High Schools Dobie High School
School District 41 - Pasadena
Others
Restrictions Deed Restrictions
Tax ID 101-068-000-0017
Energy Description Digital Program Thermostat
Acceptable Financing Cash Sale, Conventional, FHA, VA
Tax Rate 2.7184
Disclosures Sellers Disclosure
Listing Terms Cash Sale, Conventional, FHA, VA
Financing Cash Sale,Conventional,FHA,VA
Special Listing Condition Sellers Disclosure
Read Less Info
Want to know what your home might be worth? Contact us for a FREE valuation!

Our team is ready to help you sell your home for the highest possible price ASAP

Bought with Keller Williams Realty-Clear - Clear Lake/ NASA

13276 Research Blvd, Suite # 107, Austin, Texas, 78750, United States






