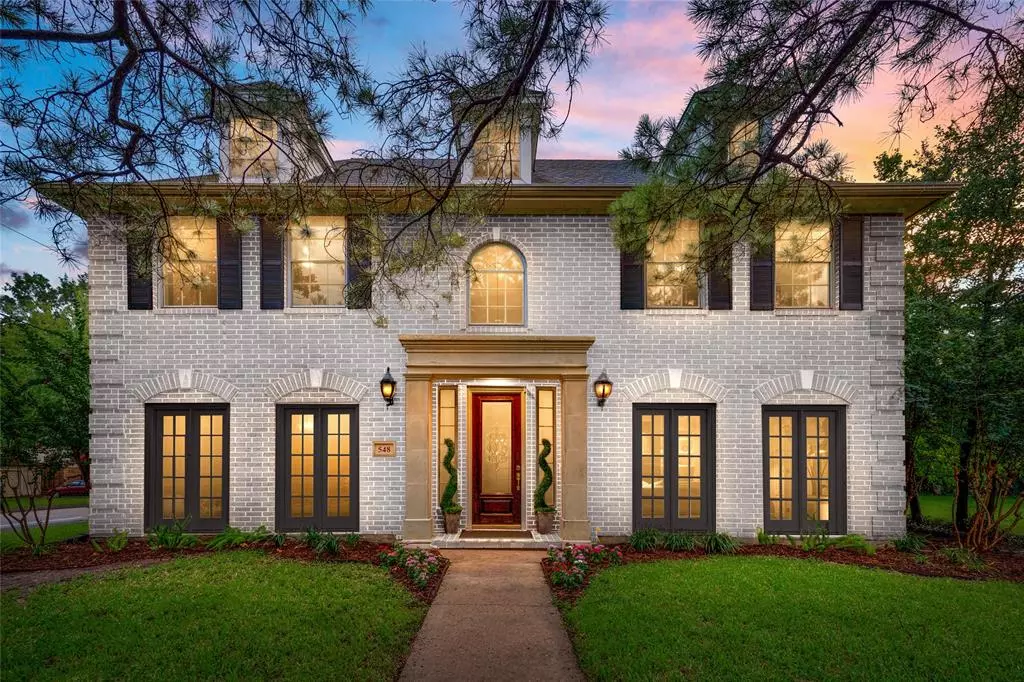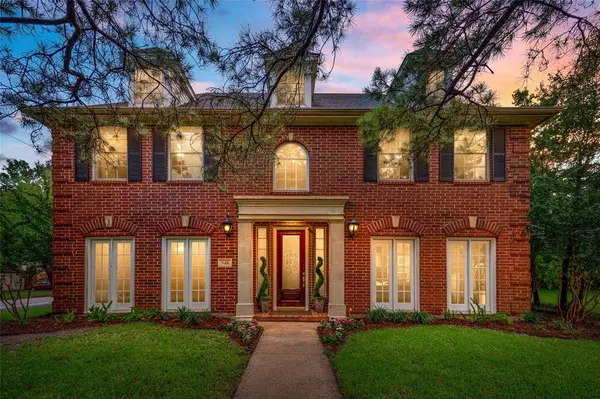$745,000
For more information regarding the value of a property, please contact us for a free consultation.
4 Beds
3.1 Baths
2,978 SqFt
SOLD DATE : 09/15/2022
Key Details
Property Type Single Family Home
Listing Status Sold
Purchase Type For Sale
Square Footage 2,978 sqft
Price per Sqft $250
Subdivision Cedar Oaks Sec 02
MLS Listing ID 51221060
Sold Date 09/15/22
Style Traditional
Bedrooms 4
Full Baths 3
Half Baths 1
Year Built 1988
Annual Tax Amount $14,886
Tax Year 2021
Lot Size 8,400 Sqft
Acres 0.1928
Property Description
Remarkable family home, zoned to coveted Bellaire schools. This 4B/ 3.1ba traditional home of Georgian architecture is filled with light, ambiance, coziness, and privacy. The charmer features a primary bedroom DOWNSTAIRS, bonus room / office, amply-sized corner lot, fully fenced yard for play and privacy, & quick highway access. The large living room boasts multiple full-length windows for plentiful light and elegance. Wood floors through-out the first floor. Expansive kitchen w/ central island opens to the breakfast room w/ bay window (~2017-2018). One secondary bed has ensuite bath. Located close to med center, downtown, local schools for an easy lifestyle! Updated baths (2018), lighting/paint (2021), HVAC (2021 1st fl, 2017 2nd fl), furnaces (2017, 2018), water heater (2017). Refrigerator, washer/dryer incl. 1X flood in Harvey; mere inches of water (per sellers). Accompanied showings with 24-hr advance-notice requested, but other options possible.
Location
State TX
County Harris
Area Bellaire Area
Rooms
Bedroom Description En-Suite Bath,Primary Bed - 1st Floor
Other Rooms Breakfast Room, Formal Dining, Formal Living, Home Office/Study, Utility Room in House
Master Bathroom Half Bath, Primary Bath: Jetted Tub, Primary Bath: Separate Shower, Secondary Bath(s): Shower Only, Secondary Bath(s): Tub/Shower Combo
Den/Bedroom Plus 5
Kitchen Breakfast Bar, Island w/o Cooktop, Pantry, Under Cabinet Lighting
Interior
Interior Features Crown Molding, Dryer Included, Fire/Smoke Alarm, Formal Entry/Foyer, Refrigerator Included
Heating Central Gas
Cooling Central Electric
Flooring Engineered Wood, Laminate, Vinyl Plank
Fireplaces Number 1
Fireplaces Type Gaslog Fireplace
Exterior
Exterior Feature Back Yard, Back Yard Fenced, Patio/Deck
Garage Detached Garage
Garage Spaces 2.0
Garage Description Double-Wide Driveway
Roof Type Composition
Street Surface Asphalt,Concrete,Curbs,Gutters
Private Pool No
Building
Lot Description Corner, Subdivision Lot
Faces East
Story 2
Foundation Slab
Lot Size Range 0 Up To 1/4 Acre
Sewer Public Sewer
Water Public Water
Structure Type Brick,Wood
New Construction No
Schools
Elementary Schools Condit Elementary School
Middle Schools Pershing Middle School
High Schools Bellaire High School
School District 27 - Houston
Others
Senior Community No
Restrictions Deed Restrictions
Tax ID 078-012-000-0001
Energy Description Attic Fan,Attic Vents,Ceiling Fans,Digital Program Thermostat,Energy Star/CFL/LED Lights,Insulated/Low-E windows
Acceptable Financing Cash Sale, Conventional, VA
Tax Rate 2.2271
Disclosures Sellers Disclosure
Listing Terms Cash Sale, Conventional, VA
Financing Cash Sale,Conventional,VA
Special Listing Condition Sellers Disclosure
Read Less Info
Want to know what your home might be worth? Contact us for a FREE valuation!

Our team is ready to help you sell your home for the highest possible price ASAP

Bought with Realty Associates

13276 Research Blvd, Suite # 107, Austin, Texas, 78750, United States






