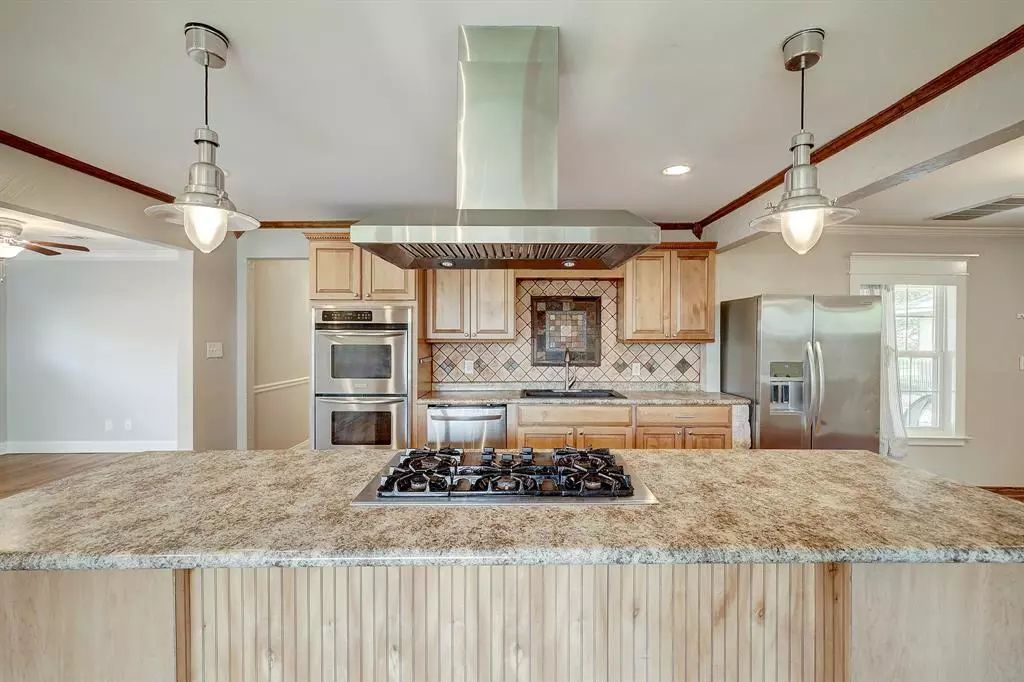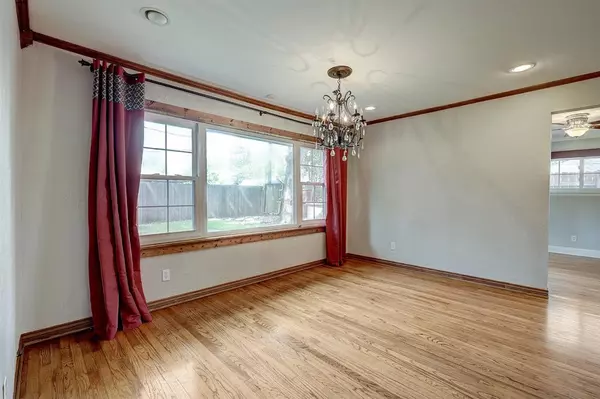$369,000
For more information regarding the value of a property, please contact us for a free consultation.
3 Beds
2 Baths
1,878 SqFt
SOLD DATE : 10/28/2022
Key Details
Property Type Single Family Home
Listing Status Sold
Purchase Type For Sale
Square Footage 1,878 sqft
Price per Sqft $194
Subdivision Post Oak Manor
MLS Listing ID 79216380
Sold Date 10/28/22
Style Ranch,Traditional
Bedrooms 3
Full Baths 2
Year Built 1957
Annual Tax Amount $6,902
Tax Year 2021
Lot Size 7,006 Sqft
Acres 0.1608
Property Description
Never Flooded! Beautiful home in the Willowbend area has a desirable open floor plan that is great for entertaining, whether it be for guests or large gatherings. Plenty of play space both indoor and out while the rooms keep their own character, lending to a cozy comfortable feel. Stunning oak hardwood floors and crown molding throughout, with stainless-steel appliances in the kitchen. The island with gas cooktop avails the home chef even more room to employ their magic. Ample backyard area for playground equipment, with some space for the adults to enjoy cookouts as well. Convenient to The Galleria and Medical Center areas (about 10 minutes away).
Location
State TX
County Harris
Area Willow Meadows Area
Rooms
Bedroom Description All Bedrooms Down,En-Suite Bath
Other Rooms 1 Living Area, Breakfast Room, Kitchen/Dining Combo, Living Area - 1st Floor, Utility Room in House
Den/Bedroom Plus 3
Kitchen Island w/ Cooktop, Kitchen open to Family Room, Walk-in Pantry
Interior
Interior Features Crown Molding, Drapes/Curtains/Window Cover, Dryer Included, Fire/Smoke Alarm, Refrigerator Included, Washer Included
Heating Central Gas
Cooling Central Electric
Flooring Stone, Tile
Exterior
Exterior Feature Back Yard, Back Yard Fenced, Outdoor Kitchen, Patio/Deck, Porch, Storage Shed
Garage Description Converted Garage, Double-Wide Driveway
Roof Type Composition
Street Surface Concrete,Curbs
Private Pool No
Building
Lot Description Subdivision Lot
Faces South
Story 1
Foundation Slab
Lot Size Range 0 Up To 1/4 Acre
Sewer Public Sewer
Water Public Water
Structure Type Brick,Stone,Wood
New Construction No
Schools
Elementary Schools Red Elementary School
Middle Schools Meyerland Middle School
High Schools Westbury High School
School District 27 - Houston
Others
Restrictions Deed Restrictions
Tax ID 085-194-000-0018
Ownership Full Ownership
Energy Description Ceiling Fans,Digital Program Thermostat,Insulated/Low-E windows
Acceptable Financing Cash Sale, Conventional, FHA
Tax Rate 2.3307
Disclosures Sellers Disclosure
Listing Terms Cash Sale, Conventional, FHA
Financing Cash Sale,Conventional,FHA
Special Listing Condition Sellers Disclosure
Read Less Info
Want to know what your home might be worth? Contact us for a FREE valuation!

Our team is ready to help you sell your home for the highest possible price ASAP

Bought with Cindy Raimond Properties

13276 Research Blvd, Suite # 107, Austin, Texas, 78750, United States






