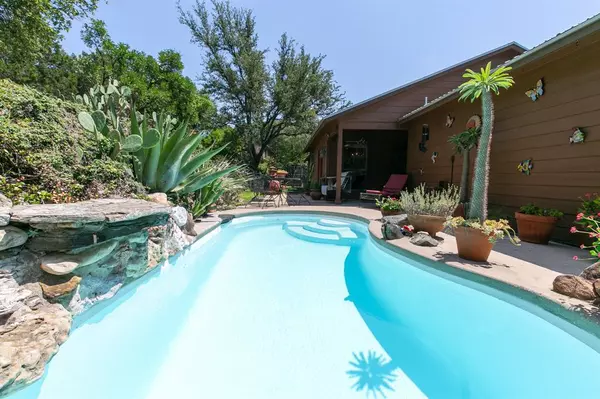$649,700
For more information regarding the value of a property, please contact us for a free consultation.
3 Beds
2 Baths
1,369 SqFt
SOLD DATE : 08/31/2022
Key Details
Property Type Single Family Home
Listing Status Sold
Purchase Type For Sale
Square Footage 1,369 sqft
Price per Sqft $456
Subdivision Valley View Acres Rev
MLS Listing ID 57648097
Sold Date 08/31/22
Style Traditional
Bedrooms 3
Full Baths 2
Year Built 1983
Annual Tax Amount $8,270
Tax Year 2022
Lot Size 0.349 Acres
Acres 0.3492
Property Description
Private oasis living in Southwest Austin, this delightful 3 bedroom, 2 bathroom, single-family home in Travis County was originally constructed in 1983 & contains 1,369sqft of living space. Sitting on a .35 acre lot with a 2 car garage, the home is manicured in both front and back yards. Stately oak trees provide shade from the Texas sun. The swimming pool & fish pond provide a relaxing & serene setting. Extras include saltillo tile, limestone fireplace & front porch deck & back yard terrace. Recent modernizing-replaced HVAC system, replaced pool equipment, recent replaced metal roof, recently upgraded James Hardie siding & garage door/opener. Perfectly situated in W. Oak Hill, the home is minutes to Downtown Austin, minutes to the Hill Country Galleria & Barton Creek Country Club with Austin Bergstrom within a 20 mile drive. The desirable community is close to restaurants, shopping, major employers & highly rated schools; experience luxury lifestyle living at an affordable price.
Location
State TX
County Travis
Rooms
Bedroom Description All Bedrooms Down
Other Rooms Family Room, Kitchen/Dining Combo, Living Area - 1st Floor, Living/Dining Combo, Utility Room in Garage
Master Bathroom Primary Bath: Shower Only, Secondary Bath(s): Tub/Shower Combo
Kitchen Kitchen open to Family Room
Interior
Interior Features Drapes/Curtains/Window Cover, High Ceiling
Heating Central Electric
Cooling Central Electric
Flooring Tile
Fireplaces Number 1
Fireplaces Type Wood Burning Fireplace
Exterior
Exterior Feature Back Yard, Back Yard Fenced, Covered Patio/Deck, Fully Fenced, Patio/Deck, Porch
Parking Features Attached Garage
Garage Spaces 2.0
Garage Description Additional Parking
Pool Fiberglass, In Ground
Roof Type Aluminum
Street Surface Asphalt,Concrete
Private Pool Yes
Building
Lot Description Greenbelt, Subdivision Lot
Story 1
Foundation Slab
Sewer Public Sewer
Water Public Water
Structure Type Cement Board,Stone,Wood
New Construction No
Schools
Elementary Schools Patton Elementary School
Middle Schools Small Middle School
High Schools Bowie High School (Austin)
School District 111 - Austin
Others
Senior Community No
Restrictions No Restrictions
Tax ID 306480
Energy Description Ceiling Fans
Tax Rate 2.1767
Disclosures Sellers Disclosure
Special Listing Condition Sellers Disclosure
Read Less Info
Want to know what your home might be worth? Contact us for a FREE valuation!

Our team is ready to help you sell your home for the highest possible price ASAP

Bought with Non-MLS
13276 Research Blvd, Suite # 107, Austin, Texas, 78750, United States






