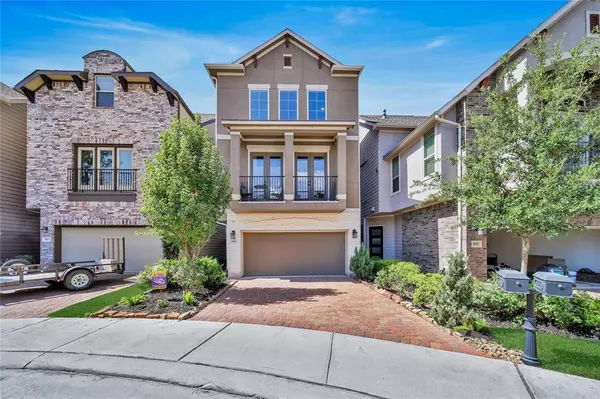$455,000
For more information regarding the value of a property, please contact us for a free consultation.
3 Beds
3.1 Baths
2,178 SqFt
SOLD DATE : 09/27/2022
Key Details
Property Type Single Family Home
Listing Status Sold
Purchase Type For Sale
Square Footage 2,178 sqft
Price per Sqft $208
Subdivision Shepherd Oaks
MLS Listing ID 75111165
Sold Date 09/27/22
Style Traditional
Bedrooms 3
Full Baths 3
Half Baths 1
HOA Fees $167/ann
HOA Y/N 1
Year Built 2016
Annual Tax Amount $8,707
Tax Year 2021
Lot Size 2,199 Sqft
Acres 0.0505
Property Description
This beautiful three story home is a must see! Location is absolutely perfect, near new construction homes and next to a gated community. Garden Oaks is a highly desired area to be in! Perfect for a family or roommates that want to be in a calm peaceful area but still close enough to the city. Each bedroom has its own full bathroom. Fully fenced backyard with green space for pets. Also perfect outdoor space to entertain and grill with family and friends. Open kitchen/living layout concept with a big balcony off the living room. Plenty of natural light shining into the living room and kitchen area. Bonus Loft/Gameroom space on the third floor for an at home office set up with more room to add your own special touch to the space. Hardwood floors throughout the home, and a private driveway offering additional parking. Only five minutes away from popular heights breweries, bars, and restaurants. Come check out this amazing home!
Location
State TX
County Harris
Area Oak Forest East Area
Rooms
Bedroom Description 1 Bedroom Down - Not Primary BR,1 Bedroom Up,En-Suite Bath,Primary Bed - 2nd Floor
Other Rooms Family Room, Gameroom Up, Home Office/Study, Living Area - 2nd Floor, Loft, Utility Room in House
Master Bathroom Half Bath, Primary Bath: Double Sinks
Kitchen Island w/o Cooktop, Kitchen open to Family Room, Pantry
Interior
Interior Features Balcony, Dryer Included, High Ceiling, Refrigerator Included, Washer Included
Heating Central Gas
Cooling Central Electric
Flooring Tile, Wood
Exterior
Exterior Feature Back Green Space, Back Yard, Back Yard Fenced, Balcony
Parking Features Attached Garage
Garage Spaces 2.0
Roof Type Composition
Street Surface Concrete
Private Pool No
Building
Lot Description Patio Lot
Faces North
Story 3
Foundation Slab
Sewer Public Sewer
Water Public Water
Structure Type Cement Board,Stone,Stucco
New Construction No
Schools
Elementary Schools Garden Oaks Elementary School
Middle Schools Black Middle School
High Schools Waltrip High School
School District 27 - Houston
Others
Senior Community No
Restrictions Deed Restrictions
Tax ID 136-614-002-0004
Acceptable Financing Cash Sale, Conventional, FHA, VA
Tax Rate 2.3307
Disclosures Sellers Disclosure
Listing Terms Cash Sale, Conventional, FHA, VA
Financing Cash Sale,Conventional,FHA,VA
Special Listing Condition Sellers Disclosure
Read Less Info
Want to know what your home might be worth? Contact us for a FREE valuation!

Our team is ready to help you sell your home for the highest possible price ASAP

Bought with JPAR - The Sears Group

13276 Research Blvd, Suite # 107, Austin, Texas, 78750, United States






