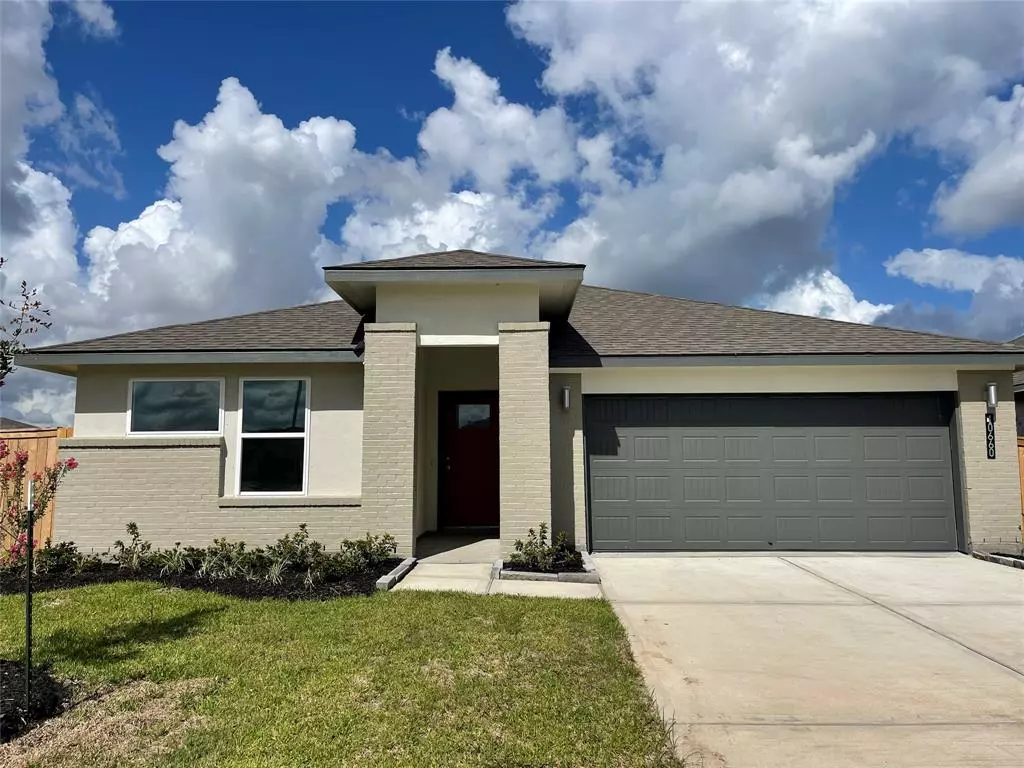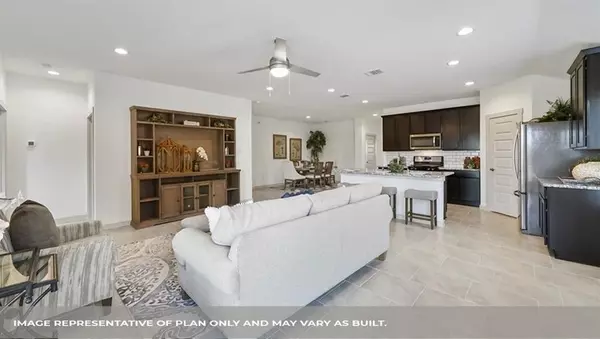$345,990
For more information regarding the value of a property, please contact us for a free consultation.
4 Beds
3 Baths
2,034 SqFt
SOLD DATE : 10/01/2022
Key Details
Property Type Single Family Home
Listing Status Sold
Purchase Type For Sale
Square Footage 2,034 sqft
Price per Sqft $170
Subdivision Sierra Vista
MLS Listing ID 11956442
Sold Date 10/01/22
Style Contemporary/Modern,Traditional
Bedrooms 4
Full Baths 3
HOA Fees $75/ann
HOA Y/N 1
Year Built 2022
Lot Size 8,087 Sqft
Property Description
**Corner Lot** Welcome home to D.R. Horton's Lakeway Plan! This plan is a one-story home featuring 4 bedrooms, 3 baths, study/flex room, and 2 car garage. The foyer opens to one guest bedroom and bath, study and entry coat closet. Kitchen includes breakfast bar with beautiful granite counter tops and stainless steel appliances. Open concept floorplan boasts large family room and separate dining/breakfast area. Two additional bedrooms and baths are situated just off the common living area. Private primary suite with attractive primary bath features dual vanities, water closet and walk-in closet. The standard rear covered patio is located off the family room. Located in Houston's newest D.R. Horton Community known as Sierra Vista. Conveniently located off of Hwy 288, Sierra Vista offers easy access to downtown, med center and Pearland Town Center. Residents can enjoy upcoming resort-style amenities including pools, amenities center and more! Schedule a showing today!
Location
State TX
County Fort Bend
Area Alvin North
Rooms
Bedroom Description All Bedrooms Down,En-Suite Bath,Walk-In Closet
Other Rooms Formal Dining, Home Office/Study, Utility Room in House
Master Bathroom Primary Bath: Double Sinks, Primary Bath: Separate Shower, Primary Bath: Soaking Tub, Secondary Bath(s): Tub/Shower Combo
Kitchen Kitchen open to Family Room, Pantry
Interior
Heating Central Gas
Cooling Central Electric
Exterior
Exterior Feature Back Yard Fenced, Covered Patio/Deck
Parking Features Attached Garage
Garage Spaces 2.0
Garage Description Double-Wide Driveway
Roof Type Composition
Private Pool No
Building
Lot Description Cleared, Corner
Story 1
Foundation Slab on Builders Pier
Builder Name D R Horton
Sewer Public Sewer
Water Public Water
Structure Type Brick,Stucco,Wood
New Construction Yes
Schools
Elementary Schools Meridiana Elementary School
Middle Schools Caffey Junior High School
High Schools Manvel High School
School District 3 - Alvin
Others
Senior Community No
Restrictions Deed Restrictions
Tax ID NA
Energy Description Attic Vents,HVAC>13 SEER,Insulated Doors,Insulated/Low-E windows,Insulation - Blown Fiberglass,Radiant Attic Barrier,Tankless/On-Demand H2O Heater
Acceptable Financing Cash Sale, Conventional, FHA, Investor, VA
Tax Rate 3.6
Disclosures No Disclosures
Listing Terms Cash Sale, Conventional, FHA, Investor, VA
Financing Cash Sale,Conventional,FHA,Investor,VA
Special Listing Condition No Disclosures
Read Less Info
Want to know what your home might be worth? Contact us for a FREE valuation!

Our team is ready to help you sell your home for the highest possible price ASAP

Bought with Logos Investment Properties & Real Estate
13276 Research Blvd, Suite # 107, Austin, Texas, 78750, United States






