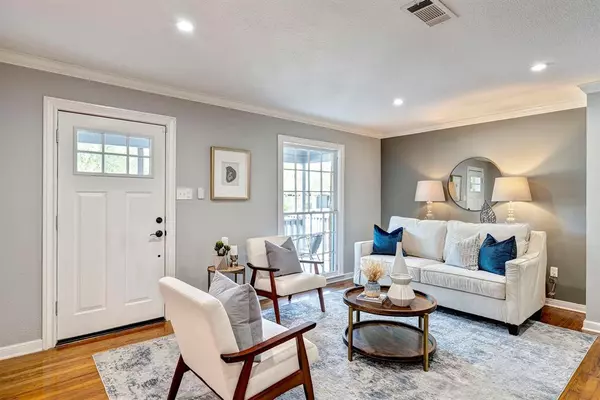$380,000
For more information regarding the value of a property, please contact us for a free consultation.
3 Beds
2 Baths
1,571 SqFt
SOLD DATE : 08/02/2022
Key Details
Property Type Single Family Home
Listing Status Sold
Purchase Type For Sale
Square Footage 1,571 sqft
Price per Sqft $254
Subdivision Lindale Park
MLS Listing ID 68169139
Sold Date 08/02/22
Style Traditional
Bedrooms 3
Full Baths 2
Year Built 1947
Annual Tax Amount $8,044
Tax Year 2021
Lot Size 7,950 Sqft
Acres 0.1825
Property Description
Located in the charming neighborhood of Lindale Park sits 310 Kelley St., a picture-perfect 3 bedroom/2 bathroom cottage on a beautiful lot. Inviting front porch looks out over the landscaped front yard with sprinkler system. Once inside you are greeted by a large living room with hardwood floors and nice natural light. Dining area with built-in buffet connects to the granite kitchen. Den is ideal as a 2nd living space along with study, great as your home office. Nice-size bedrooms with good closet space and hardwoods. Attractive hallway bathroom features a shower/tub and good storage space and additional bathroom offers a walk-in shower. Laundry zone inside off the back door. Amazing fenced backyard is filled with mature flowering plants, deck and storage shed. 1 car attached garage. Close to area restaurants, entertainment, MetroRail line and a convenient location to downtown.
Location
State TX
County Harris
Area Northside
Rooms
Bedroom Description All Bedrooms Down
Other Rooms Den, Home Office/Study, Living Area - 1st Floor, Utility Room in House
Den/Bedroom Plus 3
Kitchen Breakfast Bar, Pots/Pans Drawers, Under Cabinet Lighting
Interior
Interior Features Alarm System - Owned, Crown Molding, Disabled Access, Drapes/Curtains/Window Cover, Fire/Smoke Alarm
Heating Central Gas
Cooling Central Electric
Flooring Stone, Tile, Wood
Exterior
Exterior Feature Back Green Space, Back Yard, Back Yard Fenced, Patio/Deck, Porch, Sprinkler System, Storage Shed, Wheelchair Access
Parking Features Attached Garage
Garage Spaces 1.0
Garage Description Auto Garage Door Opener
Roof Type Composition
Street Surface Asphalt,Curbs,Gutters
Private Pool No
Building
Lot Description Subdivision Lot
Faces North
Story 1
Foundation Pier & Beam
Lot Size Range 0 Up To 1/4 Acre
Sewer Septic Tank
Water Public Water
Structure Type Cement Board,Stone,Wood
New Construction No
Schools
Elementary Schools Jefferson Elementary School (Houston)
Middle Schools Marshall Middle School (Houston)
High Schools Northside High School
School District 27 - Houston
Others
Senior Community No
Restrictions Deed Restrictions
Tax ID 066-064-042-0011
Energy Description Ceiling Fans,Energy Star/CFL/LED Lights,Insulation - Blown Fiberglass,North/South Exposure,Radiant Attic Barrier
Acceptable Financing Cash Sale, Conventional, Investor
Tax Rate 2.3307
Disclosures Sellers Disclosure
Listing Terms Cash Sale, Conventional, Investor
Financing Cash Sale,Conventional,Investor
Special Listing Condition Sellers Disclosure
Read Less Info
Want to know what your home might be worth? Contact us for a FREE valuation!

Our team is ready to help you sell your home for the highest possible price ASAP

Bought with Chiriboga Realty LLC

13276 Research Blvd, Suite # 107, Austin, Texas, 78750, United States






