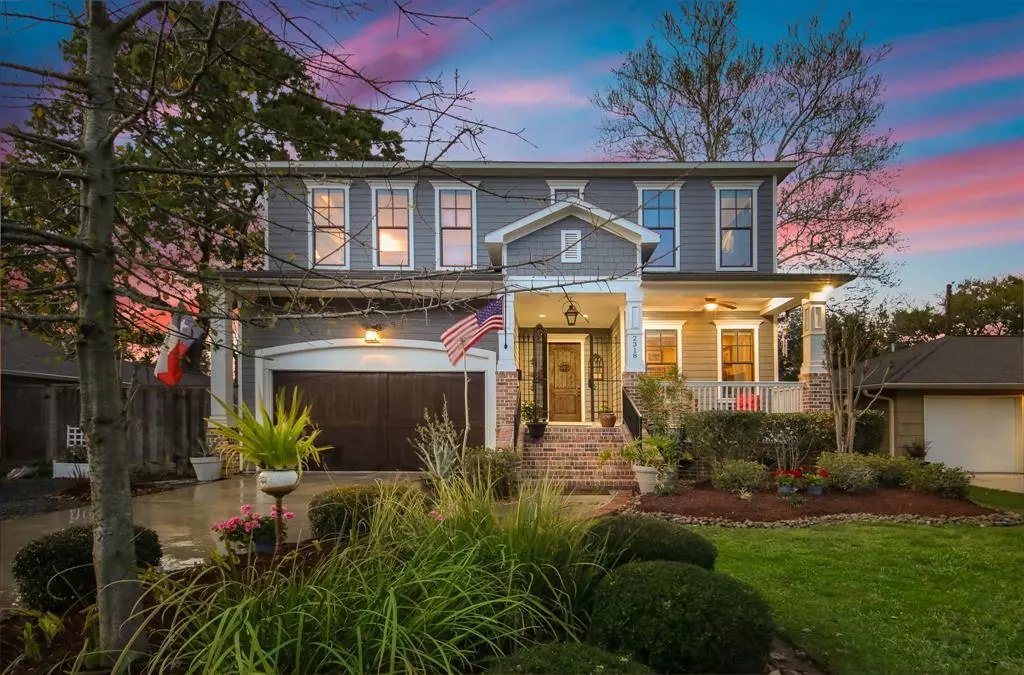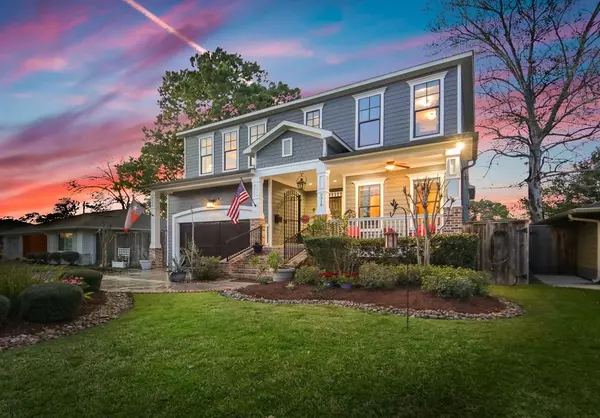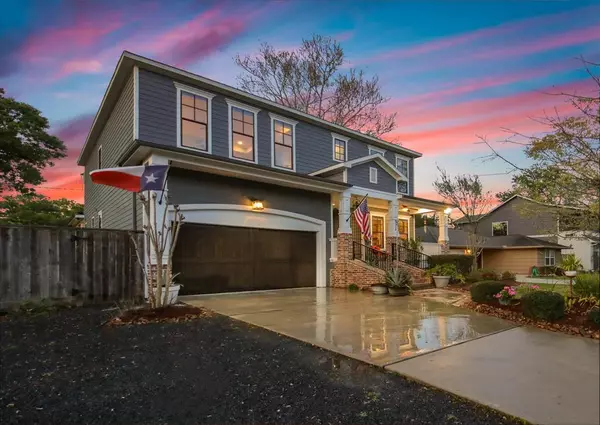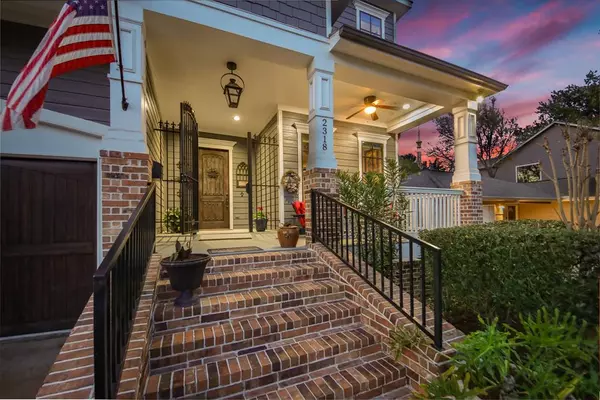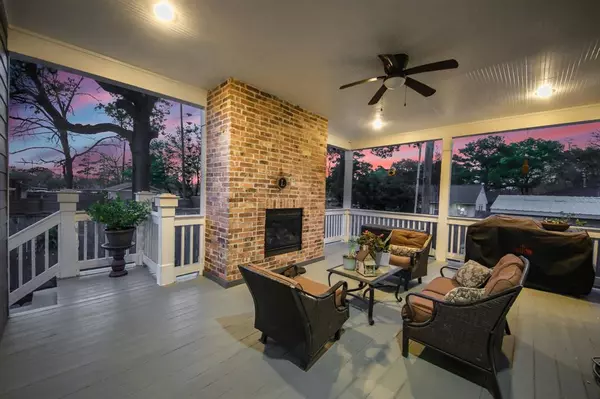$952,000
For more information regarding the value of a property, please contact us for a free consultation.
4 Beds
3.1 Baths
3,926 SqFt
SOLD DATE : 05/06/2022
Key Details
Property Type Single Family Home
Listing Status Sold
Purchase Type For Sale
Square Footage 3,926 sqft
Price per Sqft $242
Subdivision Oak Forest Sec Foureen
MLS Listing ID 37213674
Sold Date 05/06/22
Style Traditional
Bedrooms 4
Full Baths 3
Half Baths 1
Year Built 2013
Annual Tax Amount $19,438
Tax Year 2021
Lot Size 6,840 Sqft
Acres 0.157
Property Description
Custom built 4 bedroom home in Oak Forest that shows like a model home! NEVER FLOODED! Enjoy entertaining in the open floor plan & fully updated kitchen w/ a Jen-Air gas range, breakfast bar, granite countertops, butler's pantry! Oversized dining room with wine storage & hardwood floors. Inviting living room with a gas fireplace, recessed lighting & a wall of windows! Covered patio w/ outdoor fireplace, TV & gas grill connections. Artificial turf throughout the backyard & well cared for flowerbeds! First floor bedroom can be used as a study. Wonderful master w/ a beautiful bathroom that boast dual vanities, stand-up shower w/ multiple sprayers & custom-built shelving in the closet. Oversized game room & two additional bedrooms upstairs. Third bedroom enjoys an en suite & the bookcase revealing a hidden "Texas Basement" w/ an additional 425 sf of decked storage space! 2 car garage, RV parking, double paned windows & new spray foam insulation under the foundation for low energy bills!
Location
State TX
County Harris
Area Oak Forest East Area
Rooms
Bedroom Description 1 Bedroom Down - Not Primary BR,Primary Bed - 2nd Floor,Walk-In Closet
Other Rooms Formal Dining, Living Area - 1st Floor, Utility Room in House, Wine Room
Den/Bedroom Plus 4
Kitchen Butler Pantry, Kitchen open to Family Room, Pantry, Walk-in Pantry
Interior
Interior Features Crown Molding, High Ceiling, Refrigerator Included
Heating Central Electric, Zoned
Cooling Central Electric
Flooring Tile, Wood
Fireplaces Number 2
Fireplaces Type Gaslog Fireplace
Exterior
Exterior Feature Back Yard Fenced, Covered Patio/Deck
Parking Features Attached Garage
Garage Spaces 2.0
Garage Description Auto Garage Door Opener, Double-Wide Driveway, RV Parking
Roof Type Composition
Private Pool No
Building
Lot Description Subdivision Lot
Faces South
Story 2
Foundation Pier & Beam
Sewer Public Sewer
Water Public Water
Structure Type Brick,Cement Board,Wood
New Construction No
Schools
Elementary Schools Stevens Elementary School
Middle Schools Black Middle School
High Schools Waltrip High School
School District 27 - Houston
Others
Senior Community No
Restrictions Deed Restrictions
Tax ID 073-101-011-0029
Energy Description Ceiling Fans,Digital Program Thermostat,High-Efficiency HVAC,Insulated/Low-E windows
Acceptable Financing Cash Sale, Conventional
Tax Rate 2.3307
Disclosures Sellers Disclosure
Listing Terms Cash Sale, Conventional
Financing Cash Sale,Conventional
Special Listing Condition Sellers Disclosure
Read Less Info
Want to know what your home might be worth? Contact us for a FREE valuation!

Our team is ready to help you sell your home for the highest possible price ASAP

Bought with Berkshire Hathaway HomeServices Premier Properties
13276 Research Blvd, Suite # 107, Austin, Texas, 78750, United States

