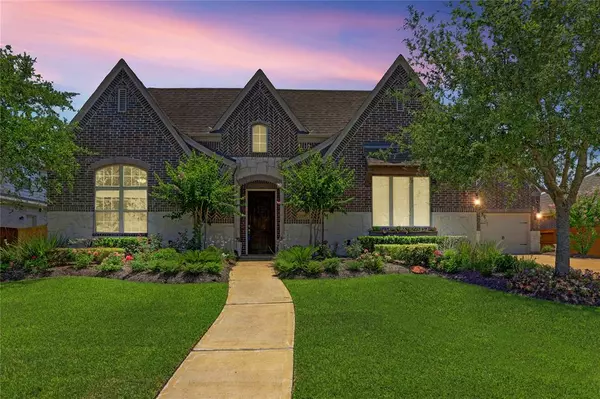$640,000
For more information regarding the value of a property, please contact us for a free consultation.
4 Beds
4.2 Baths
3,713 SqFt
SOLD DATE : 10/27/2022
Key Details
Property Type Single Family Home
Listing Status Sold
Purchase Type For Sale
Square Footage 3,713 sqft
Price per Sqft $172
Subdivision Long Meadow Farms Sec 33
MLS Listing ID 23126581
Sold Date 10/27/22
Style Traditional
Bedrooms 4
Full Baths 4
Half Baths 2
HOA Fees $70/ann
HOA Y/N 1
Year Built 2015
Annual Tax Amount $11,825
Tax Year 2021
Lot Size 0.296 Acres
Acres 0.2957
Property Description
Stunning One Story with Courtyard and Casita! The home built by Highland Homes is one of the most desired floor plans. The oversized Courtyard is perfectly designed for outdoor living with both covered and open areas for relaxation. Just off to the left is the private entrance to the Casita, which features a mini kitchenette, large bedroom, and luxurious ensuite bath which will make any guests feel right at home! The foyer shows off the homes' high vaulted ceilings, ample natural lighting, and welcomes you into the Great Room featuring a custom floor to ceiling stone fireplace. The kitchen is what chef's dream area made of, with plenty of custom cabinetry, granite countertops, double oven, gas cooktop, an oversized entertaining island, and built-in desk area. The entire home, including the owner's escape features tons of upgrades. This is one home you do not want to miss out on!
Location
State TX
County Fort Bend
Community Long Meadow Farms
Area Fort Bend County North/Richmond
Rooms
Bedroom Description All Bedrooms Down,En-Suite Bath,Walk-In Closet
Other Rooms Breakfast Room, Family Room, Home Office/Study, Kitchen/Dining Combo, Living/Dining Combo
Master Bathroom Half Bath, Primary Bath: Double Sinks, Primary Bath: Separate Shower
Den/Bedroom Plus 4
Kitchen Breakfast Bar, Island w/o Cooktop, Kitchen open to Family Room, Pots/Pans Drawers, Soft Closing Cabinets, Soft Closing Drawers, Under Cabinet Lighting, Walk-in Pantry
Interior
Interior Features Alarm System - Owned, Crown Molding, Drapes/Curtains/Window Cover, Fire/Smoke Alarm, Formal Entry/Foyer, High Ceiling
Heating Central Gas
Cooling Central Electric
Flooring Carpet, Engineered Wood, Tile
Fireplaces Number 1
Fireplaces Type Gaslog Fireplace
Exterior
Exterior Feature Covered Patio/Deck, Patio/Deck, Sprinkler System
Parking Features Attached Garage
Garage Spaces 3.0
Garage Description Double-Wide Driveway
Roof Type Composition
Street Surface Concrete,Curbs
Private Pool No
Building
Lot Description Cul-De-Sac, Subdivision Lot
Faces North
Story 1
Foundation Slab
Lot Size Range 1/4 Up to 1/2 Acre
Builder Name Highland Homes
Water Water District
Structure Type Brick,Stone
New Construction No
Schools
Elementary Schools Adolphus Elementary School
Middle Schools Wertheimer/Briscoe Junior High School
High Schools Foster High School
School District 33 - Lamar Consolidated
Others
HOA Fee Include Clubhouse,Recreational Facilities
Senior Community No
Restrictions Deed Restrictions
Tax ID 5121-33-001-0090-901
Ownership Full Ownership
Energy Description Attic Fan,Attic Vents,Ceiling Fans,Digital Program Thermostat,Energy Star Appliances,Energy Star/CFL/LED Lights,HVAC>13 SEER,Insulated/Low-E windows,Insulation - Blown Cellulose,North/South Exposure,Radiant Attic Barrier
Acceptable Financing Cash Sale, Conventional, FHA, VA
Tax Rate 2.5248
Disclosures Mud, Sellers Disclosure
Listing Terms Cash Sale, Conventional, FHA, VA
Financing Cash Sale,Conventional,FHA,VA
Special Listing Condition Mud, Sellers Disclosure
Read Less Info
Want to know what your home might be worth? Contact us for a FREE valuation!

Our team is ready to help you sell your home for the highest possible price ASAP

Bought with Abundant Living Real Estate
13276 Research Blvd, Suite # 107, Austin, Texas, 78750, United States






