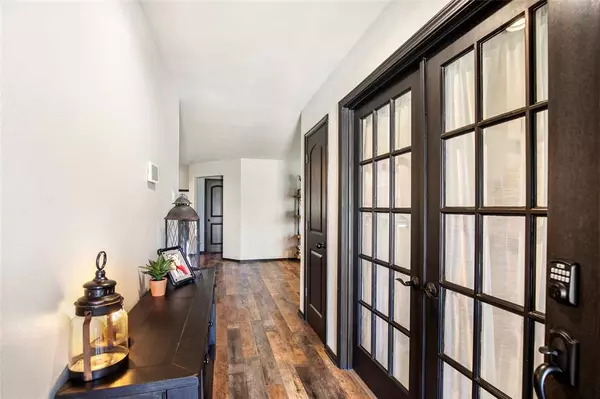$399,000
For more information regarding the value of a property, please contact us for a free consultation.
4 Beds
2.1 Baths
2,649 SqFt
SOLD DATE : 04/11/2022
Key Details
Property Type Single Family Home
Listing Status Sold
Purchase Type For Sale
Square Footage 2,649 sqft
Price per Sqft $154
Subdivision Valley Ranch 09
MLS Listing ID 50506351
Sold Date 04/11/22
Style Traditional
Bedrooms 4
Full Baths 2
Half Baths 1
HOA Fees $66/ann
HOA Y/N 1
Year Built 2018
Annual Tax Amount $7,339
Tax Year 2021
Lot Size 7,359 Sqft
Acres 0.1689
Property Description
This home has been fabulously updated! The backyard offers gorgeous expansive landscaping around the backyard pool with a swim up pool bar and sun deck for those hot summer days. Enjoy the hand carved cedar patio with a state of the art grill and fridge. Downstairs the main areas of the home offer updated bamboo style flooring that is scratch resistant/waterproof and easy to maintain. The floorplan is open and functional with the kitchen, living and dining room. The kitchen offers upgraded natural stone surrounding the island kitchen bar with plenty of room for bar stools, upgraded subway tile backsplash, double oven with 5 burners and a silent kitchen aid dishwasher. The primary en-suite features a completely remodeled custom shower, custom countertops and updated tile flooring. The updated wrought iron spindle staircase takes you upstairs to the game room, three secondary bedrooms and a shared bathroom. This property also offers a whole home water filtration system.
Location
State TX
County Montgomery
Community Valley Ranch
Area Porter/New Caney West
Rooms
Bedroom Description En-Suite Bath,Primary Bed - 1st Floor,Walk-In Closet
Other Rooms Gameroom Up, Home Office/Study, Kitchen/Dining Combo, Utility Room in House
Master Bathroom Half Bath, Primary Bath: Double Sinks, Primary Bath: Shower Only, Secondary Bath(s): Tub/Shower Combo
Kitchen Breakfast Bar, Kitchen open to Family Room, Pantry, Reverse Osmosis
Interior
Interior Features Alarm System - Owned, Fire/Smoke Alarm, High Ceiling
Heating Central Electric
Cooling Central Electric
Flooring Bamboo, Carpet, Laminate
Exterior
Exterior Feature Back Yard Fenced, Covered Patio/Deck, Fully Fenced, Outdoor Kitchen, Patio/Deck, Sprinkler System, Storage Shed
Parking Features Attached Garage
Garage Spaces 2.0
Garage Description Auto Garage Door Opener
Pool Gunite, In Ground
Roof Type Composition
Street Surface Concrete
Private Pool Yes
Building
Lot Description Subdivision Lot
Story 2
Foundation Slab
Water Water District
Structure Type Brick
New Construction No
Schools
Elementary Schools Valley Ranch Elementary School (New Caney)
Middle Schools New Caney Middle School
High Schools New Caney High School
School District 39 - New Caney
Others
HOA Fee Include Clubhouse,Recreational Facilities
Senior Community No
Restrictions Deed Restrictions
Tax ID 9412-09-00200
Energy Description Attic Vents,Ceiling Fans,Digital Program Thermostat,Energy Star Appliances,HVAC>13 SEER,Insulated/Low-E windows,Insulation - Blown Fiberglass,Radiant Attic Barrier,Tankless/On-Demand H2O Heater
Acceptable Financing Cash Sale, Conventional, FHA, VA
Tax Rate 3.2331
Disclosures Mud, Sellers Disclosure
Listing Terms Cash Sale, Conventional, FHA, VA
Financing Cash Sale,Conventional,FHA,VA
Special Listing Condition Mud, Sellers Disclosure
Read Less Info
Want to know what your home might be worth? Contact us for a FREE valuation!

Our team is ready to help you sell your home for the highest possible price ASAP

Bought with Compass RE Texas, LLC - The Woodlands
13276 Research Blvd, Suite # 107, Austin, Texas, 78750, United States






