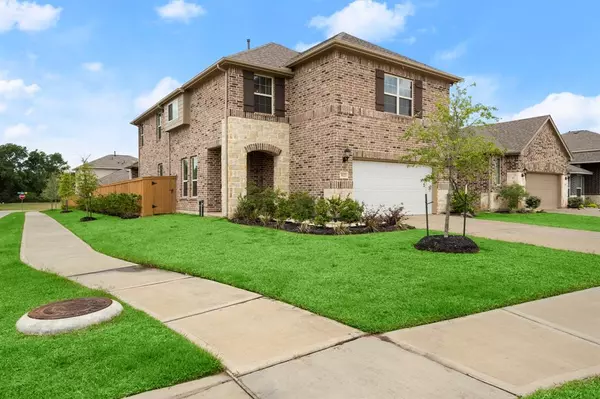$390,000
For more information regarding the value of a property, please contact us for a free consultation.
5 Beds
4 Baths
2,770 SqFt
SOLD DATE : 06/15/2022
Key Details
Property Type Single Family Home
Listing Status Sold
Purchase Type For Sale
Square Footage 2,770 sqft
Price per Sqft $139
Subdivision Vanbrooke
MLS Listing ID 64933374
Sold Date 06/15/22
Style Traditional
Bedrooms 5
Full Baths 4
HOA Fees $66/ann
HOA Y/N 1
Year Built 2019
Annual Tax Amount $9,579
Tax Year 2021
Lot Size 6,706 Sqft
Acres 0.1539
Property Description
SHOWSTOPPER! Elegance abounds in this 5 bedroom home! Like a page out of a magazine, no detail has been overlooked here! Upgraded lighting, fixtures, and designer touches throughout will have you enamored from the moment you arrive! Fantastic plan with great open flow between kitchen and family room makes entertaining a breeze! Downstairs bedroom is perfect for guests, in-laws, or could serve as a perfect home office or gym. 4 generous sized bedrooms upstairs including a primary bedroom stylishly outfitted with gorgeous fixtures and a closet that will absolutely WOW even the pickiest home shopper! One of the secondary bedrooms upstairs has a private bath, perfect for use as a second primary suite. Why settle for ordinary when you can have FABULOUS??!
Location
State TX
County Fort Bend
Area Fulshear/South Brookshire/Simonton
Rooms
Bedroom Description 1 Bedroom Down - Not Primary BR,En-Suite Bath,Primary Bed - 2nd Floor,Walk-In Closet
Other Rooms Breakfast Room, Family Room, Gameroom Up, Home Office/Study, Utility Room in House
Master Bathroom Primary Bath: Double Sinks, Primary Bath: Separate Shower, Primary Bath: Soaking Tub
Den/Bedroom Plus 5
Kitchen Breakfast Bar, Island w/o Cooktop, Kitchen open to Family Room, Pantry
Interior
Interior Features Drapes/Curtains/Window Cover, High Ceiling
Heating Central Gas
Cooling Central Electric
Flooring Carpet, Tile
Exterior
Exterior Feature Back Yard Fenced, Covered Patio/Deck, Patio/Deck, Sprinkler System
Parking Features Attached Garage
Garage Spaces 2.0
Garage Description Auto Garage Door Opener
Roof Type Composition
Street Surface Concrete,Curbs,Gutters
Private Pool No
Building
Lot Description Corner, Subdivision Lot
Story 2
Foundation Slab
Sewer Public Sewer
Water Public Water, Water District
Structure Type Brick,Cement Board,Stone
New Construction No
Schools
Elementary Schools Huggins Elementary School
Middle Schools Roberts/Leaman Junior High School
High Schools Fulshear High School
School District 33 - Lamar Consolidated
Others
Senior Community No
Restrictions Deed Restrictions
Tax ID 8835-02-001-0260-901
Energy Description Digital Program Thermostat,High-Efficiency HVAC,HVAC>13 SEER,Insulated Doors,Insulated/Low-E windows,Insulation - Batt,Insulation - Blown Fiberglass,Radiant Attic Barrier,Tankless/On-Demand H2O Heater
Acceptable Financing Cash Sale, Conventional, FHA, VA
Tax Rate 3.2948
Disclosures Mud, Sellers Disclosure
Listing Terms Cash Sale, Conventional, FHA, VA
Financing Cash Sale,Conventional,FHA,VA
Special Listing Condition Mud, Sellers Disclosure
Read Less Info
Want to know what your home might be worth? Contact us for a FREE valuation!

Our team is ready to help you sell your home for the highest possible price ASAP

Bought with Engel & Volkers Houston
13276 Research Blvd, Suite # 107, Austin, Texas, 78750, United States






