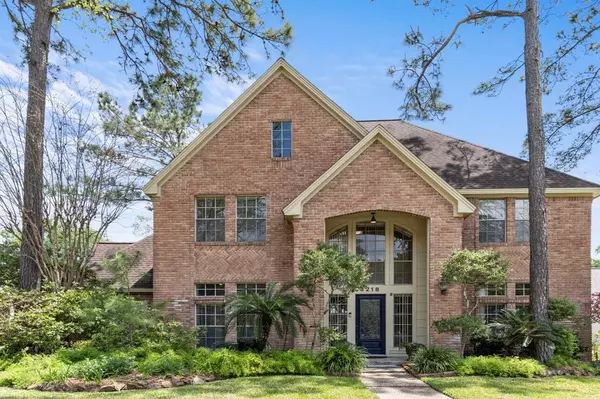$415,000
For more information regarding the value of a property, please contact us for a free consultation.
4 Beds
3.1 Baths
3,094 SqFt
SOLD DATE : 05/16/2022
Key Details
Property Type Single Family Home
Listing Status Sold
Purchase Type For Sale
Square Footage 3,094 sqft
Price per Sqft $147
Subdivision Sand Creek Village Sec 03 R/P
MLS Listing ID 9954926
Sold Date 05/16/22
Style Traditional
Bedrooms 4
Full Baths 3
Half Baths 1
HOA Fees $36/ann
HOA Y/N 1
Year Built 1987
Annual Tax Amount $8,139
Tax Year 2021
Lot Size 10,426 Sqft
Acres 0.2393
Property Description
Custom built 2-story Sand Creek gem with 4 bed/3.1 bath/Porte cache garage located on desirable family friendly cul-de-sac offers stunning curb appeal & convenient to the best greenbelts in Kingwood. Floorplan showcases a tall foyer upon entry, large study area with built-ins & French doors that could also be used as a formal living or downstairs play area, living room highlights a bar & wine/beverage chiller, wood floors, built-ins that frame the room & windows providing views of the back deck & green outdoors, updated kitchen with large granite island, secretary desk built-in, double oven, newer Samsung refrigerator & atrium breakfast area, spacious primary bedroom suite & updated bath, large game room upstairs with built-ins and tall ceilings opens up to 3 additional spacious bedrooms, large deck & sitting areas outside house the perfect spot for your morning coffee or afternoon unwind in the shade while looking out to the garden, mature trees & lush landscaping that all surround.
Location
State TX
County Harris
Community Kingwood
Area Kingwood East
Rooms
Bedroom Description Primary Bed - 1st Floor
Other Rooms 1 Living Area, Den, Family Room, Formal Dining, Gameroom Up, Home Office/Study, Living Area - 1st Floor, Utility Room in House
Master Bathroom Primary Bath: Double Sinks, Primary Bath: Tub/Shower Combo, Secondary Bath(s): Tub/Shower Combo, Vanity Area
Kitchen Island w/ Cooktop, Pantry, Under Cabinet Lighting
Interior
Interior Features Crown Molding, Drapes/Curtains/Window Cover, Dry Bar, Fire/Smoke Alarm, Formal Entry/Foyer, High Ceiling, Prewired for Alarm System, Refrigerator Included
Heating Central Gas
Cooling Central Electric
Flooring Carpet, Tile, Wood
Fireplaces Number 1
Exterior
Parking Features Detached Garage
Garage Spaces 2.0
Garage Description Porte-Cochere
Roof Type Composition
Street Surface Concrete,Curbs
Private Pool No
Building
Lot Description Cul-De-Sac, Greenbelt, In Golf Course Community, Subdivision Lot
Story 2
Foundation Slab
Sewer Public Sewer
Water Public Water
Structure Type Brick,Cement Board,Wood
New Construction No
Schools
Elementary Schools Deerwood Elementary School
Middle Schools Riverwood Middle School
High Schools Kingwood High School
School District 29 - Humble
Others
Senior Community No
Restrictions Deed Restrictions
Tax ID 115-776-010-0004
Ownership Full Ownership
Energy Description Ceiling Fans,Digital Program Thermostat
Acceptable Financing Cash Sale, Conventional, FHA, VA
Tax Rate 2.5839
Disclosures Sellers Disclosure
Listing Terms Cash Sale, Conventional, FHA, VA
Financing Cash Sale,Conventional,FHA,VA
Special Listing Condition Sellers Disclosure
Read Less Info
Want to know what your home might be worth? Contact us for a FREE valuation!

Our team is ready to help you sell your home for the highest possible price ASAP

Bought with Doug Erdy Group
13276 Research Blvd, Suite # 107, Austin, Texas, 78750, United States






