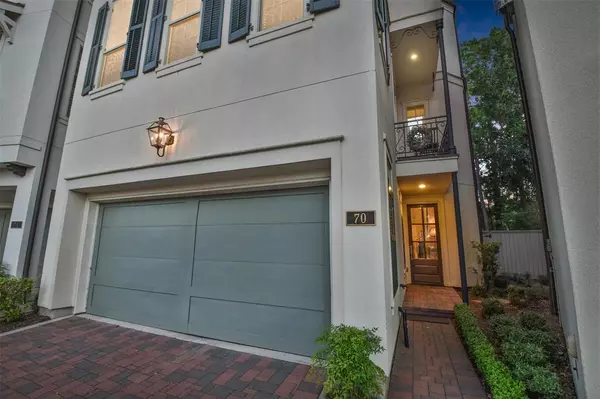$719,900
For more information regarding the value of a property, please contact us for a free consultation.
3 Beds
3.1 Baths
2,480 SqFt
SOLD DATE : 01/21/2022
Key Details
Property Type Single Family Home
Listing Status Sold
Purchase Type For Sale
Square Footage 2,480 sqft
Price per Sqft $274
Subdivision Wdlnds Eastgate At East Shore
MLS Listing ID 37821703
Sold Date 01/21/22
Style Traditional
Bedrooms 3
Full Baths 3
Half Baths 1
HOA Fees $244/ann
HOA Y/N 1
Year Built 2013
Annual Tax Amount $14,364
Tax Year 2020
Lot Size 2,573 Sqft
Acres 0.0591
Property Description
Stunning home situated in an exclusive gated community in East Shore's Garden District. This 3 story home has an ELEVATOR, open living spaces, 3 bedrooms, 3.5 bathrooms & designer finishes throughout. The gourmet kitchen boasts gorgeous marble countertops & backsplash, Wolf oven & cooktop, glass front sub zero fridge & custom cabinetry. Serving bar with wine fridge in the dining area. Gaslog fireplace is flanked by built-ins. Extensive hardwood floors. The owners retreat offers a custom closet system & luxurious bathroom. Upgraded lighting & fixtures throughout. The private backyard features a paver patio & mature landscaping. East Gate has a private pool & residents also can enjoy the East Shore Club House, fitness facility, resort style pool & entertaining area. Premier location is just minutes from all of the dining, shopping & entertainment options of The Woodlands Town Center.
Location
State TX
County Montgomery
Community The Woodlands
Area The Woodlands
Rooms
Bedroom Description 1 Bedroom Down - Not Primary BR,En-Suite Bath,Primary Bed - 3rd Floor,Walk-In Closet
Other Rooms Kitchen/Dining Combo, Living Area - 2nd Floor, Living/Dining Combo
Master Bathroom Primary Bath: Double Sinks, Primary Bath: Separate Shower, Primary Bath: Soaking Tub
Kitchen Island w/ Cooktop, Pantry, Under Cabinet Lighting
Interior
Interior Features Alarm System - Owned, Crown Molding, Elevator, Fire/Smoke Alarm, High Ceiling
Heating Central Gas
Cooling Central Electric
Flooring Tile, Wood
Fireplaces Number 1
Fireplaces Type Gaslog Fireplace
Exterior
Exterior Feature Back Yard, Back Yard Fenced, Controlled Subdivision Access, Patio/Deck, Sprinkler System
Garage Attached Garage
Garage Spaces 2.0
Roof Type Composition
Private Pool No
Building
Lot Description Patio Lot, Subdivision Lot
Story 3
Foundation Slab
Builder Name Pelican Builders
Water Water District
Structure Type Stucco
New Construction No
Schools
Elementary Schools Lamar Elementary School (Conroe)
Middle Schools Knox Junior High School
High Schools The Woodlands College Park High School
School District 11 - Conroe
Others
Senior Community No
Restrictions Deed Restrictions
Tax ID 9691-00-02500
Energy Description Attic Vents,Ceiling Fans,Digital Program Thermostat,High-Efficiency HVAC,Insulated/Low-E windows,Insulation - Blown Cellulose,Insulation - Spray-Foam,Radiant Attic Barrier,Tankless/On-Demand H2O Heater
Acceptable Financing Cash Sale, Conventional, FHA, VA
Tax Rate 2.198
Disclosures Mud, Sellers Disclosure
Listing Terms Cash Sale, Conventional, FHA, VA
Financing Cash Sale,Conventional,FHA,VA
Special Listing Condition Mud, Sellers Disclosure
Read Less Info
Want to know what your home might be worth? Contact us for a FREE valuation!

Our team is ready to help you sell your home for the highest possible price ASAP

Bought with Keller Williams Memorial

13276 Research Blvd, Suite # 107, Austin, Texas, 78750, United States






