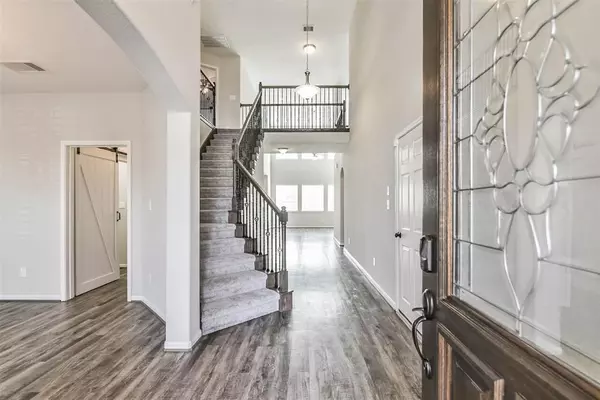$439,900
For more information regarding the value of a property, please contact us for a free consultation.
4 Beds
3.1 Baths
2,922 SqFt
SOLD DATE : 12/21/2021
Key Details
Property Type Single Family Home
Listing Status Sold
Purchase Type For Sale
Square Footage 2,922 sqft
Price per Sqft $150
Subdivision Parkway Trails
MLS Listing ID 4293455
Sold Date 12/21/21
Style Contemporary/Modern
Bedrooms 4
Full Baths 3
Half Baths 1
HOA Fees $75/ann
HOA Y/N 1
Year Built 2020
Annual Tax Amount $9,992
Tax Year 2021
Lot Size 7,457 Sqft
Acres 0.1712
Property Description
Beautiful home in a new subdivision, ready to move in! Why wait to build 5-8 months, This home is about a year old with tons of updates. Here are some of the upgrades: 2 attics decked for easy storage; sprinkler system front & back including all flowerbeds; shutters in dining room, primary bedroom, and every room upstairs; matching granite all throughout the home & raised vanities in the bathroom; outdoor lighting on front and sides of the home that can be controlled through your phone app; large farmhouse kitchen sink; upgraded spindles on staircase, and extra storage space in the garage. Primary bedroom downstairs & not to forget this is a really nice open floor plan for the kitchen /den area. Storage building in the backyard is cute & gives it that wow feeling. Seller has about $35,000 in updates...WOW
Remember a great plus about this home is that you don't have to wait for it to be built because it is ready to go! Contact your agent about an appointment today
Fridge not included
Location
State TX
County Harris
Area Pasadena
Rooms
Bedroom Description Primary Bed - 1st Floor,Split Plan,Walk-In Closet
Other Rooms Breakfast Room, Den, Formal Dining, Gameroom Up, Utility Room in House
Kitchen Walk-in Pantry
Interior
Heating Central Gas
Cooling Central Electric
Exterior
Garage Attached Garage
Garage Spaces 2.0
Roof Type Composition
Private Pool No
Building
Lot Description Subdivision Lot
Story 2
Foundation Slab
Sewer Public Sewer
Water Public Water
Structure Type Brick
New Construction No
Schools
Elementary Schools Jp Dabbs Elementary School
Middle Schools Fairmont Junior High School
High Schools Deer Park High School
School District 16 - Deer Park
Others
Restrictions Deed Restrictions
Tax ID 140-853-002-0020
Acceptable Financing Cash Sale, Conventional, FHA, VA
Tax Rate 2.6568
Disclosures Sellers Disclosure
Listing Terms Cash Sale, Conventional, FHA, VA
Financing Cash Sale,Conventional,FHA,VA
Special Listing Condition Sellers Disclosure
Read Less Info
Want to know what your home might be worth? Contact us for a FREE valuation!

Our team is ready to help you sell your home for the highest possible price ASAP

Bought with Century Properties Real Estate

13276 Research Blvd, Suite # 107, Austin, Texas, 78750, United States






