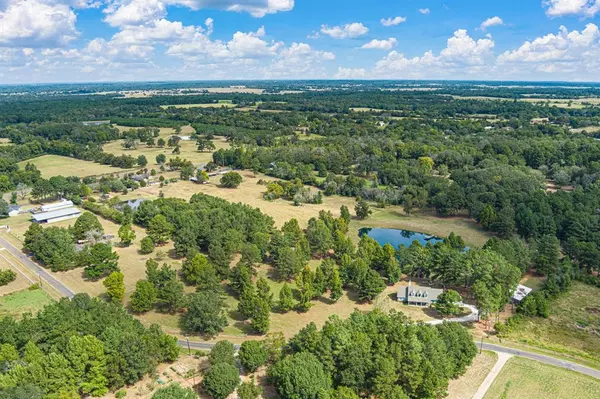$649,900
For more information regarding the value of a property, please contact us for a free consultation.
4 Beds
3 Baths
3,318 SqFt
SOLD DATE : 12/15/2021
Key Details
Property Type Single Family Home
Sub Type Free Standing
Listing Status Sold
Purchase Type For Sale
Square Footage 3,318 sqft
Price per Sqft $201
Subdivision Meadowood Sub
MLS Listing ID 48271683
Sold Date 12/15/21
Style Traditional
Bedrooms 4
Full Baths 3
Year Built 2016
Annual Tax Amount $5,409
Tax Year 2021
Lot Size 11.309 Acres
Acres 11.309
Property Description
This beautiful custom built four bedroom, three bath home, with game-room and attached garage on 11.309-acres is an absolute must see. The open living with vaulted ceilings, dining, and kitchen makes for great entertaining with the focal point being the large wood-burning fireplace. The kitchen has many amenities including granite countertops, stainless steel appliances, island, and eat-in bar seating. The large laundry/mudroom has great storage with a wall of cabinets and built ins. The master suite is very spacious with his and her closets, and a private bath with a large walk-in shower, built-in soaking tub, and double vanities. Upstairs is perfect for the kids in the family, with three bedrooms, an oversized playroom, and a full bath. No space was unused in the build of this home! Outdoors, you will find a 60’x25’ shop on a concrete slab with electricity. You’ll enjoy fishing off the pier of the large, stocked pond and overlooking the perfectly manicured grounds. Call today!
Location
State TX
County Houston
Area Crockett Area
Rooms
Bedroom Description Primary Bed - 1st Floor,Walk-In Closet
Other Rooms 1 Living Area, Gameroom Up, Home Office/Study, Kitchen/Dining Combo, Living Area - 1st Floor, Utility Room in House
Master Bathroom Primary Bath: Double Sinks, Primary Bath: Separate Shower, Primary Bath: Soaking Tub, Secondary Bath(s): Double Sinks, Secondary Bath(s): Shower Only
Den/Bedroom Plus 4
Kitchen Breakfast Bar, Kitchen open to Family Room, Pantry, Pots/Pans Drawers, Soft Closing Cabinets, Soft Closing Drawers
Interior
Interior Features Fire/Smoke Alarm, Formal Entry/Foyer, High Ceiling
Heating Central Electric
Cooling Central Electric
Flooring Carpet, Wood
Fireplaces Number 1
Fireplaces Type Wood Burning Fireplace
Exterior
Garage Attached Garage
Garage Spaces 2.0
Garage Description Workshop
Improvements Barn,Fenced,Pastures
Private Pool No
Building
Story 2
Foundation Slab
Lot Size Range 10 Up to 15 Acres
Sewer Septic Tank
Water Public Water
New Construction No
Schools
Elementary Schools Crockett Elementary School (Crockett)
Middle Schools Crockett Junior High School (Crockett)
High Schools Crockett High School (Crockett)
School District 57 - Crockett
Others
Senior Community No
Restrictions Deed Restrictions,Horses Allowed
Tax ID 0003911
Energy Description Ceiling Fans
Acceptable Financing Cash Sale, Conventional, FHA, USDA Loan, VA
Tax Rate 1.9107
Disclosures Sellers Disclosure
Listing Terms Cash Sale, Conventional, FHA, USDA Loan, VA
Financing Cash Sale,Conventional,FHA,USDA Loan,VA
Special Listing Condition Sellers Disclosure
Read Less Info
Want to know what your home might be worth? Contact us for a FREE valuation!

Our team is ready to help you sell your home for the highest possible price ASAP

Bought with Non-MLS

13276 Research Blvd, Suite # 107, Austin, Texas, 78750, United States






