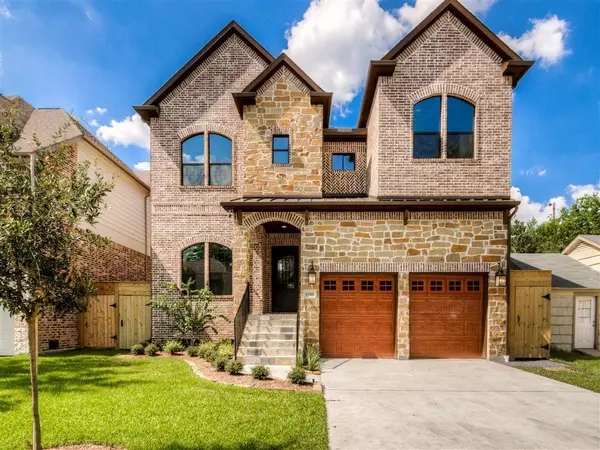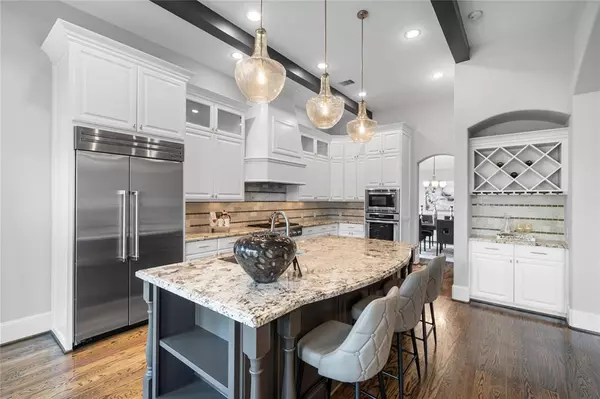$1,184,990
For more information regarding the value of a property, please contact us for a free consultation.
4 Beds
3.1 Baths
4,192 SqFt
SOLD DATE : 11/09/2021
Key Details
Property Type Single Family Home
Listing Status Sold
Purchase Type For Sale
Square Footage 4,192 sqft
Price per Sqft $268
Subdivision Southdale Add
MLS Listing ID 46746937
Sold Date 11/09/21
Style Contemporary/Modern
Bedrooms 4
Full Baths 3
Half Baths 1
Year Built 2013
Annual Tax Amount $24,951
Tax Year 2020
Lot Size 5,125 Sqft
Acres 0.1177
Property Description
This incredible custom-built Bellaire home boasts impeccable attention to detail and a floor plan you won't want to miss! Gorgeous hardwood floors compliment the 12' ceilings, walls of windows and dramatic details found everywhere from the spindle staircase to the arched entryways and wood beam ceilings. Entertain effortlessly in your dreamy chef's kitchen featuring professional-grade stainless steel appliances, an expansive island for prep/serving, travertine tile and gleaming granite counters. Striking 2nd floor Primary Suite and spa-like Primary Bath with soaking tub, dual vanities and modern styling! Enjoy the spacious upstairs game room, 2 laundry room (one up and one down), and an extended brick covered patio complete with gas grill and sink. Recently painted throughout, this home is ready to go. Don't pay premium new construction prices when you don't have to because everything you need is right here!
Location
State TX
County Harris
Area Bellaire Area
Rooms
Bedroom Description 1 Bedroom Up,All Bedrooms Up,En-Suite Bath,Primary Bed - 2nd Floor,Walk-In Closet
Other Rooms Breakfast Room, Den, Family Room, Formal Dining, Gameroom Up, Living Area - 1st Floor, Media, Home Office/Study, Utility Room in House
Den/Bedroom Plus 5
Kitchen Breakfast Bar, Island w/o Cooktop, Kitchen open to Family Room, Pantry, Pots/Pans Drawers, Soft Closing Cabinets, Soft Closing Drawers, Under Cabinet Lighting
Interior
Interior Features Balcony, Crown Molding, Drapes/Curtains/Window Cover, Fire/Smoke Alarm, Formal Entry/Foyer, High Ceiling, Refrigerator Included
Heating Central Gas
Cooling Central Electric
Flooring Carpet, Stone, Wood
Fireplaces Number 1
Fireplaces Type Gas Connections, Gaslog Fireplace
Exterior
Exterior Feature Back Green Space, Back Yard, Back Yard Fenced, Covered Patio/Deck, Outdoor Kitchen, Partially Fenced, Patio/Deck, Porch, Side Yard, Sprinkler System
Garage Attached Garage, Oversized Garage
Garage Spaces 2.0
Roof Type Tile
Street Surface Asphalt,Curbs,Gutters
Private Pool No
Building
Lot Description Subdivision Lot
Faces South
Story 2
Foundation Slab
Builder Name Crestone Homes
Sewer Public Sewer
Water Public Water
Structure Type Brick
New Construction No
Schools
Elementary Schools Horn Elementary School (Houston)
Middle Schools Pershing Middle School
High Schools Bellaire High School
School District 27 - Houston
Others
Restrictions Deed Restrictions
Tax ID 059-127-035-0019
Energy Description Ceiling Fans,Digital Program Thermostat,Energy Star Appliances,Energy Star/CFL/LED Lights,High-Efficiency HVAC,Insulated/Low-E windows,Insulation - Other
Acceptable Financing Cash Sale, Conventional, FHA, VA
Tax Rate 2.2849
Disclosures Sellers Disclosure
Listing Terms Cash Sale, Conventional, FHA, VA
Financing Cash Sale,Conventional,FHA,VA
Special Listing Condition Sellers Disclosure
Read Less Info
Want to know what your home might be worth? Contact us for a FREE valuation!

Our team is ready to help you sell your home for the highest possible price ASAP

Bought with New Leaf Real Estate

13276 Research Blvd, Suite # 107, Austin, Texas, 78750, United States






