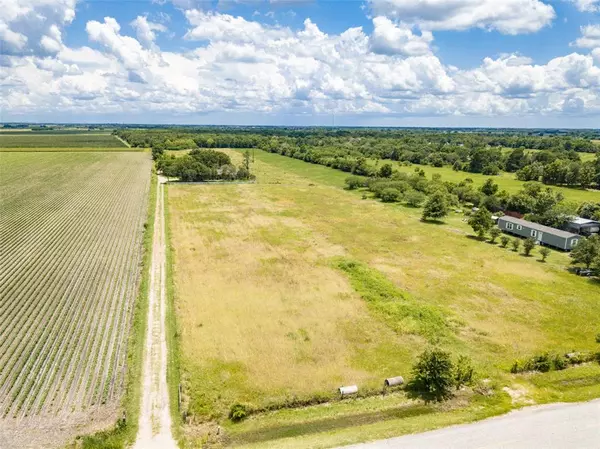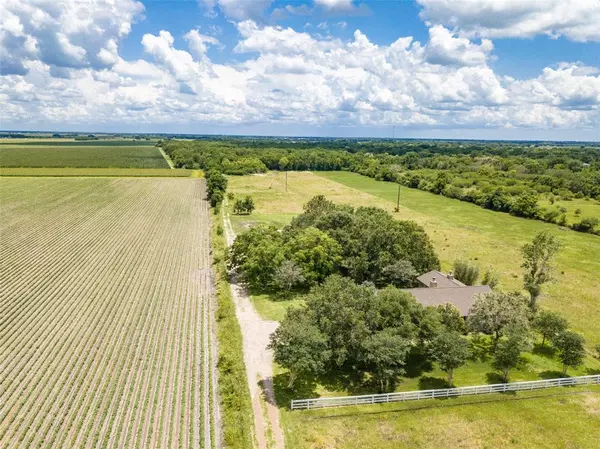$614,900
For more information regarding the value of a property, please contact us for a free consultation.
3 Beds
2.1 Baths
2,926 SqFt
SOLD DATE : 03/01/2022
Key Details
Property Type Single Family Home
Listing Status Sold
Purchase Type For Sale
Square Footage 2,926 sqft
Price per Sqft $205
Subdivision Other - 77461
MLS Listing ID 73534639
Sold Date 03/01/22
Style Traditional
Bedrooms 3
Full Baths 2
Half Baths 1
Year Built 2005
Annual Tax Amount $6,102
Tax Year 2020
Lot Size 11.000 Acres
Acres 11.0
Property Description
Wonderful and spacious custom ranch style home. Located on +/- 11 acres of land that is close to everything, but still feels like you are in the country. These highly desired homesites are few and far between. The home is zoned to the desired Needville ISD, and is ready for you to call home. Set back far from the road this nice home boast a huge family room with hand picked rock fireplace, tile floors, and adjoining open dining room, with a wall of built-in cabinets. The country kitchen offers nice cabinets, granite, Stainless appliances and a close by half bath with a huge utility room. The spacious breakfast could double as formal dining and leave you with an even bigger family room. There is a unique sunroom with wood lined walls and lots of windows. The primary en-suite is very roomy with a second fireplace, large bathroom, walk in closets, soaking tub, and separate shower. Two more big bedrooms, and large main bath. The land is level with scattered trees and tons of possibilities.
Location
State TX
County Fort Bend
Rooms
Bedroom Description All Bedrooms Down,En-Suite Bath,Primary Bed - 1st Floor,Sitting Area,Walk-In Closet
Other Rooms Breakfast Room, Family Room, Formal Dining, Sun Room, Utility Room in House
Den/Bedroom Plus 3
Kitchen Breakfast Bar, Island w/o Cooktop, Pots/Pans Drawers
Interior
Interior Features Drapes/Curtains/Window Cover, Fire/Smoke Alarm
Heating Central Electric
Cooling Central Electric
Flooring Carpet, Tile
Fireplaces Number 2
Fireplaces Type Wood Burning Fireplace
Exterior
Exterior Feature Back Green Space, Barn/Stable, Patio/Deck, Storage Shed, Workshop
Garage Attached Garage, Detached Garage, Oversized Garage
Garage Spaces 4.0
Garage Description Additional Parking, Auto Garage Door Opener, Workshop
Roof Type Composition
Street Surface Asphalt
Private Pool No
Building
Lot Description Cleared, Wooded
Story 1
Foundation Slab
Lot Size Range 10 Up to 15 Acres
Sewer Septic Tank
Water Well
Structure Type Brick,Cement Board,Wood
New Construction No
Schools
Elementary Schools Needville Elementary School
Middle Schools Needville Junior High School
High Schools Needville High School
School District 38 - Needville
Others
Restrictions No Restrictions
Tax ID 0694-00-000-0210-906
Ownership Full Ownership
Energy Description Attic Vents,Ceiling Fans,Digital Program Thermostat,Insulated/Low-E windows,Insulation - Blown Fiberglass
Acceptable Financing Cash Sale, Conventional, Texas Veterans Land Board
Tax Rate 2.0215
Disclosures Other Disclosures, Sellers Disclosure
Listing Terms Cash Sale, Conventional, Texas Veterans Land Board
Financing Cash Sale,Conventional,Texas Veterans Land Board
Special Listing Condition Other Disclosures, Sellers Disclosure
Read Less Info
Want to know what your home might be worth? Contact us for a FREE valuation!

Our team is ready to help you sell your home for the highest possible price ASAP

Bought with HomeSmart

13276 Research Blvd, Suite # 107, Austin, Texas, 78750, United States






