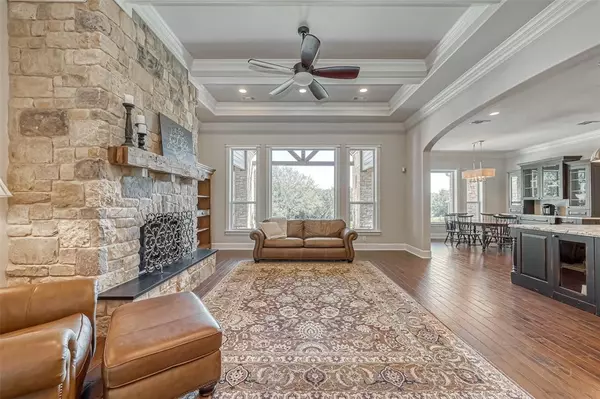$1,295,000
For more information regarding the value of a property, please contact us for a free consultation.
4 Beds
4 Baths
4,274 SqFt
SOLD DATE : 11/29/2022
Key Details
Property Type Single Family Home
Listing Status Sold
Purchase Type For Sale
Square Footage 4,274 sqft
Price per Sqft $310
Subdivision Sycamore Hill
MLS Listing ID 80551385
Sold Date 11/29/22
Style Traditional
Bedrooms 4
Full Baths 4
HOA Fees $70/qua
HOA Y/N 1
Year Built 2013
Annual Tax Amount $14,035
Tax Year 2022
Lot Size 4.250 Acres
Acres 4.25
Property Description
Masterfully designed, custom two story home in SYCAMORE HILL with 4274 sq/ft of living space in main house on 4.25 acres. This must see home is located on the outskirts of Bellville and showcases country living at its finest. This custom home is located on a quiet cul-de-sac with views from every room that are sure to please. There are 3017 sq/ft of living space on the main floor with three bedrooms each with its own ensuite and office. The office has a closet so can serve as an extra bedroom if needed. The upstair (1257 sq/ft) features generous game room, bedroom with ensuite and BONUS ROOM which would be perfect for THEATRE ROOM. Don't miss the door from the BONUS/THEATRE ROOM that is a walk in storage room in the attic. Step out on the back patio and enjoy the fireplace and views of your very own pond stocked with fish. To the right you will see a large 'EXTRA' garage that was custom built to store their RV & an AC workshop with a garage apartment! OPEN HOUSE SUNDAY NOV 6TH 2-4:30
Location
State TX
County Austin
Rooms
Bedroom Description 1 Bedroom Down - Not Primary BR,En-Suite Bath,Primary Bed - 1st Floor,Walk-In Closet
Other Rooms Breakfast Room, Den, Family Room, Gameroom Up, Garage Apartment, Guest Suite, Guest Suite w/Kitchen, Home Office/Study, Kitchen/Dining Combo, Living Area - 1st Floor, Media, Quarters/Guest House, Utility Room in House
Master Bathroom Hollywood Bath, Primary Bath: Double Sinks, Primary Bath: Separate Shower, Primary Bath: Soaking Tub, Secondary Bath(s): Tub/Shower Combo
Den/Bedroom Plus 5
Kitchen Breakfast Bar, Island w/o Cooktop, Kitchen open to Family Room, Pantry, Pots/Pans Drawers, Soft Closing Cabinets, Soft Closing Drawers, Under Cabinet Lighting, Walk-in Pantry
Interior
Interior Features Central Vacuum, Crown Molding, Drapes/Curtains/Window Cover, Fire/Smoke Alarm, Formal Entry/Foyer, High Ceiling, Prewired for Alarm System
Heating Propane
Cooling Central Electric
Flooring Carpet, Engineered Wood, Tile, Vinyl Plank
Fireplaces Number 2
Fireplaces Type Wood Burning Fireplace
Exterior
Exterior Feature Back Yard, Barn/Stable, Cross Fenced, Detached Gar Apt /Quarters, Outdoor Fireplace, Partially Fenced, Patio/Deck, Private Driveway, Sprinkler System, Workshop
Parking Features Attached/Detached Garage
Garage Spaces 3.0
Garage Description Additional Parking, Boat Parking, RV Parking, Single-Wide Driveway, Workshop
Waterfront Description Pond
Roof Type Composition
Street Surface Concrete,Gravel
Private Pool No
Building
Lot Description Cul-De-Sac, Water View, Wooded
Faces West
Story 2
Foundation Slab
Lot Size Range 1/4 Up to 1/2 Acre
Builder Name Horseshoe Homes
Sewer Septic Tank
Structure Type Brick,Cement Board,Stone
New Construction No
Schools
Elementary Schools West End Elementary School
Middle Schools Bellville Junior High
High Schools Bellville High School
School District 136 - Bellville
Others
HOA Fee Include Recreational Facilities
Senior Community No
Restrictions Deed Restrictions
Tax ID R000068765
Ownership Fractional Ownership
Energy Description Attic Vents,Ceiling Fans,Digital Program Thermostat,Energy Star Appliances,Energy Star/CFL/LED Lights,High-Efficiency HVAC,Insulated Doors,Insulated/Low-E windows,Insulation - Blown Cellulose
Acceptable Financing Cash Sale, Conventional, Other
Tax Rate 1.8096
Disclosures Sellers Disclosure
Listing Terms Cash Sale, Conventional, Other
Financing Cash Sale,Conventional,Other
Special Listing Condition Sellers Disclosure
Read Less Info
Want to know what your home might be worth? Contact us for a FREE valuation!

Our team is ready to help you sell your home for the highest possible price ASAP

Bought with eXp Realty LLC
13276 Research Blvd, Suite # 107, Austin, Texas, 78750, United States






